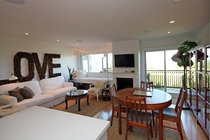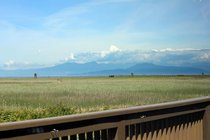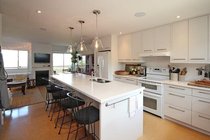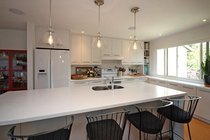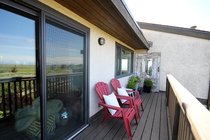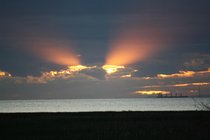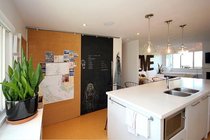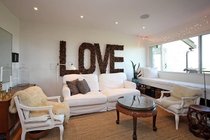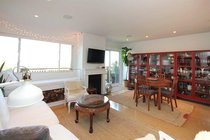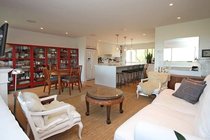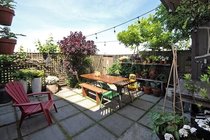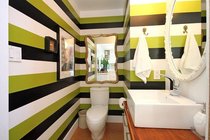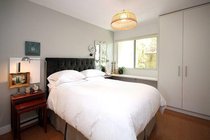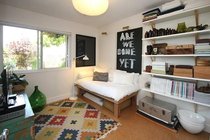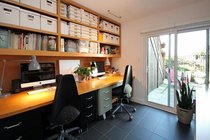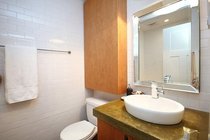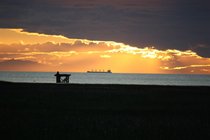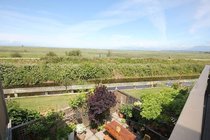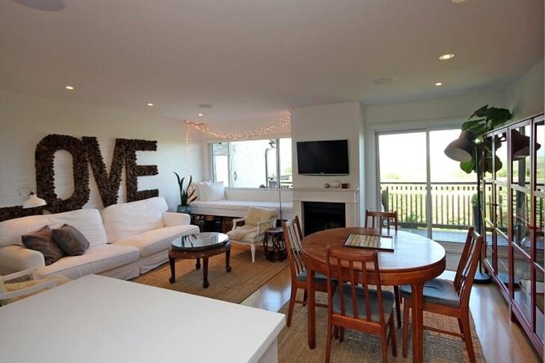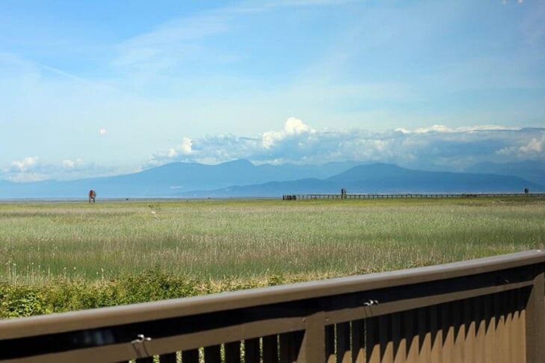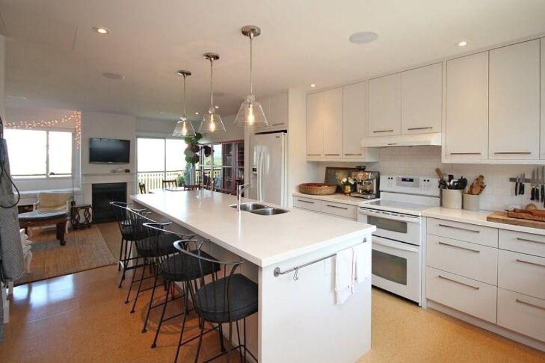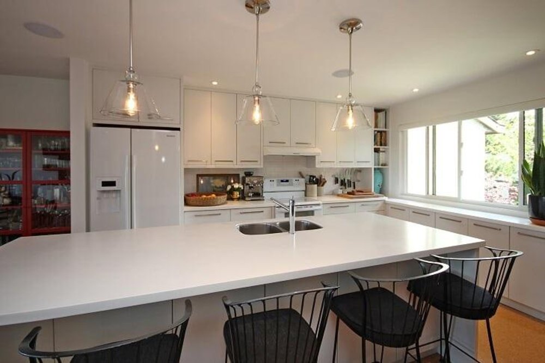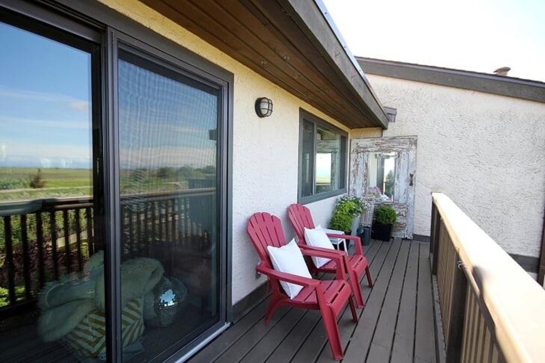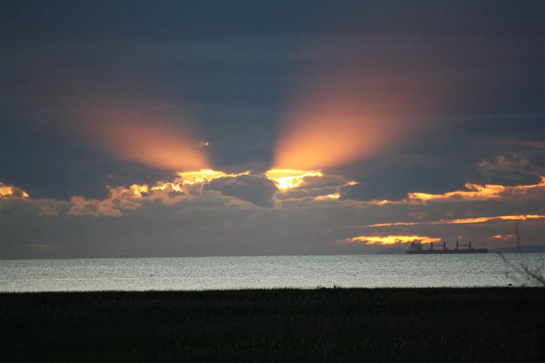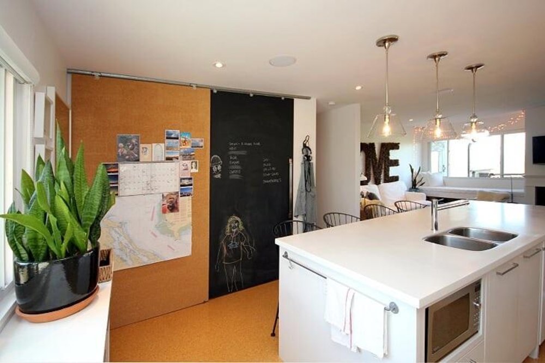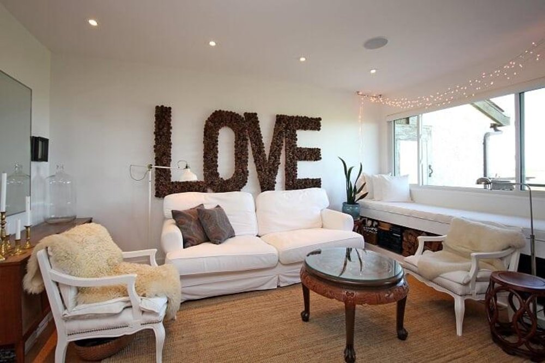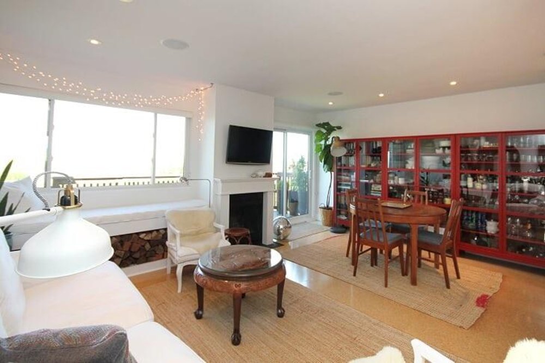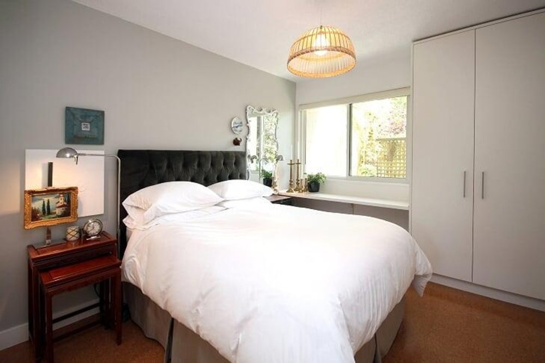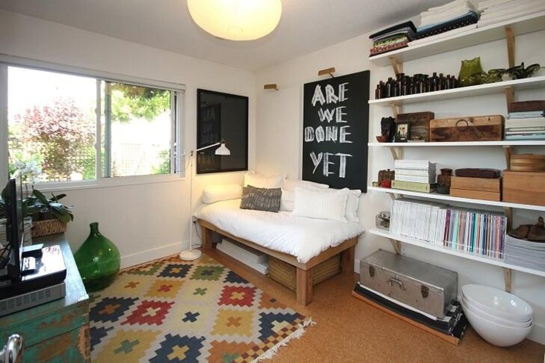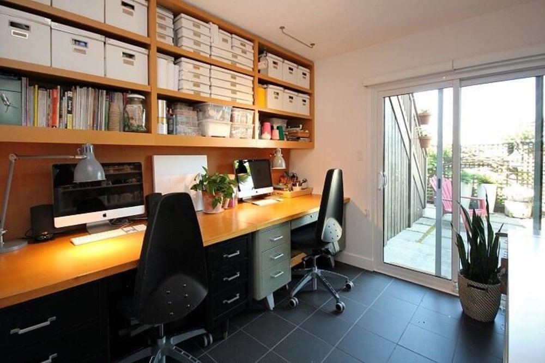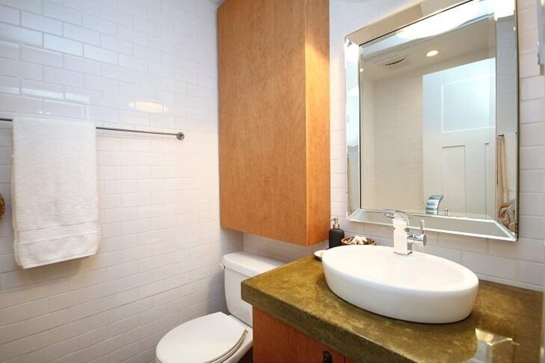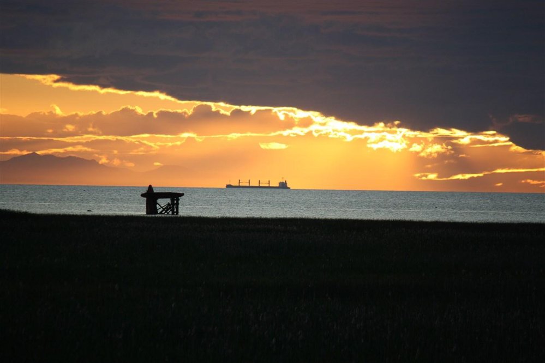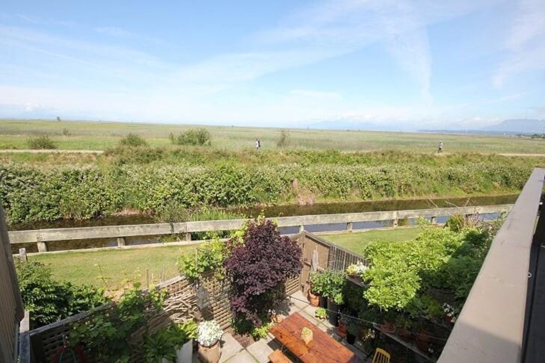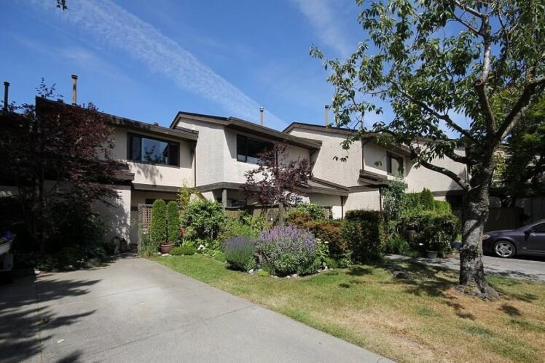Mortgage Calculator
For new mortgages, if the downpayment or equity is less then 20% of the purchase price, the amortization cannot exceed 25 years and the maximum purchase price must be less than $1,000,000.
Mortgage rates are estimates of current rates. No fees are included.
79 11491 7th Avenue, Richmond
MLS®: R2381419
1254
Sq.Ft.
2
Baths
2
Beds
1977
Built
ONE-OF-A-KIND WATERFRONT TOWNHOUSE IN MARINERS VILLAGE. This 2 bedroom and den has been completely renovated by the current homeowners from top to bottom (new windows, doors, custom cabinets, Corian countertops, wired speakers, etc.) Every square inch has been carefully thought out with amazing design and unique storage ideas. Enjoy the sunset from your balcony overlooking your private garden oasis. An outdoor enthusiast’s paradise with easy access to the Dyke, minutes to Garry Point and Steveston Village restaurants and shops. This home must be viewed to appreciate all the fine touches. Call now for a private showing.
Taxes (2018): $2,214.55
Amenities
Club House
In Suite Laundry
Pool; Indoor
Recreation Center
Sauna
Steam Room
Swirlpool
Hot Tub
Features
ClthWsh
Dryr
Frdg
Stve
DW
Disposal - Waste
Drapes
Window Coverings
Smoke Alarm
Storage Shed
Windows - Thermo
Site Influences
Paved Road
Private Setting
Recreation Nearby
Shopping Nearby
Waterfront Property
Show/Hide Technical Info
Show/Hide Technical Info
| MLS® # | R2381419 |
|---|---|
| Property Type | Residential Attached |
| Dwelling Type | Townhouse |
| Home Style | 2 Storey |
| Year Built | 1977 |
| Fin. Floor Area | 1254 sqft |
| Finished Levels | 2 |
| Bedrooms | 2 |
| Bathrooms | 2 |
| Taxes | $ 2215 / 2018 |
| Outdoor Area | Balcony(s),Patio(s) & Deck(s) |
| Water Supply | City/Municipal |
| Maint. Fees | $463 |
| Heating | Forced Air, Radiant |
|---|---|
| Construction | Frame - Wood |
| Foundation | Concrete Slab |
| Basement | None |
| Roof | Asphalt |
| Floor Finish | Hardwood, Softwood, Tile |
| Fireplace | 1 , Wood |
| Parking | Tandem Parking |
| Parking Total/Covered | 2 / 0 |
| Parking Access | Front |
| Exterior Finish | Stucco,Wood |
| Title to Land | Freehold Strata |
Rooms
| Floor | Type | Dimensions |
|---|---|---|
| Main | Kitchen | 13'6 x 15'3 |
| Main | Living Room | 16'1 x 11'1 |
| Main | Dining Room | 14' x 8' |
| Above | Master Bedroom | 12'1 x 10' |
| Above | Bedroom | 12'1 x 10' |
| Above | Den | 10'2 x 8'9 |
| Above | Laundry | 8'9 x 6' |
| Above | Storage | 5'4 x 2'11 |
Bathrooms
| Floor | Ensuite | Pieces |
|---|---|---|
| Main | N | 2 |
| Below | N | 4 |

