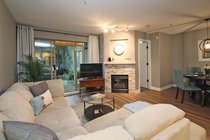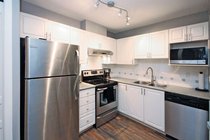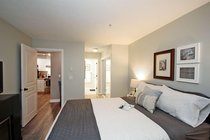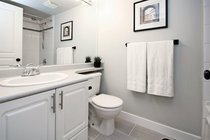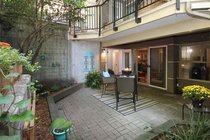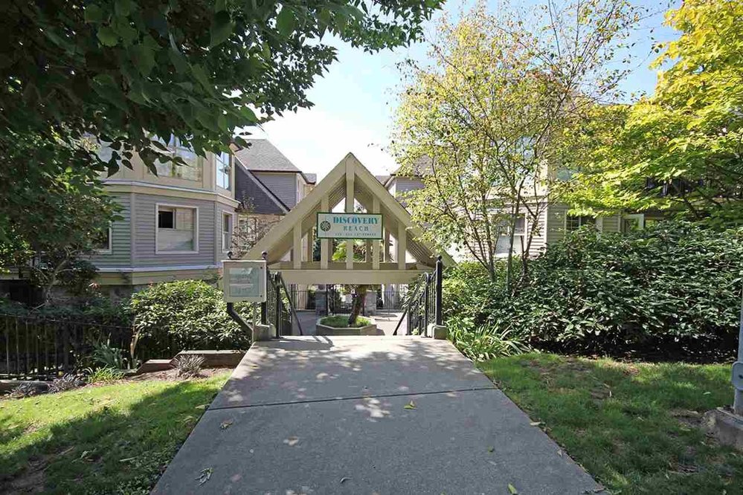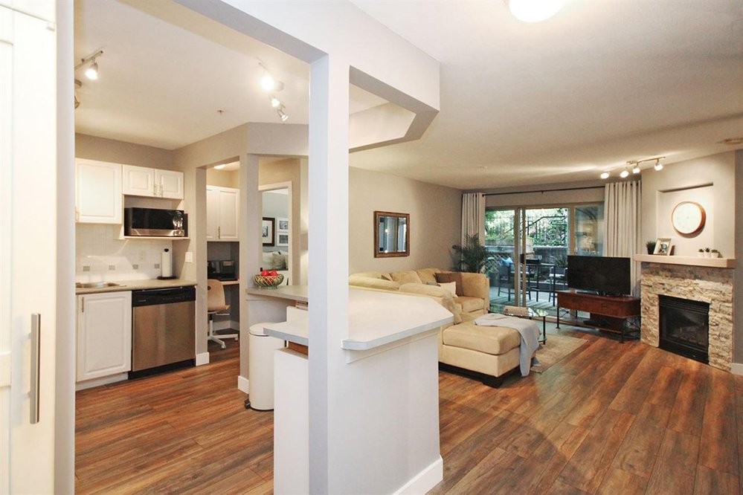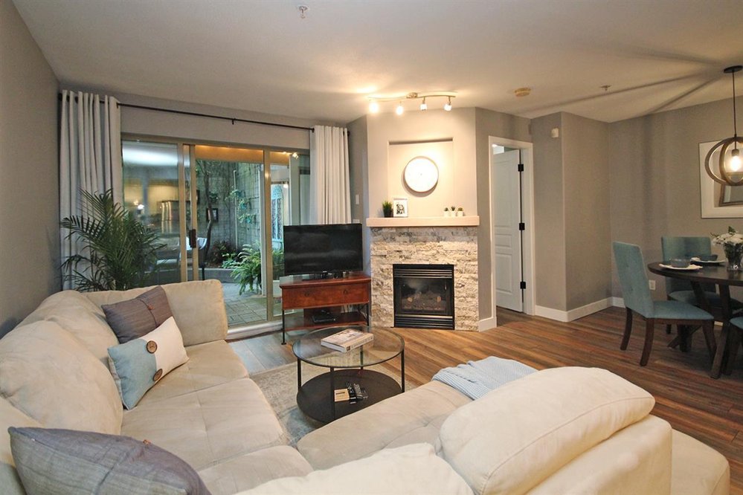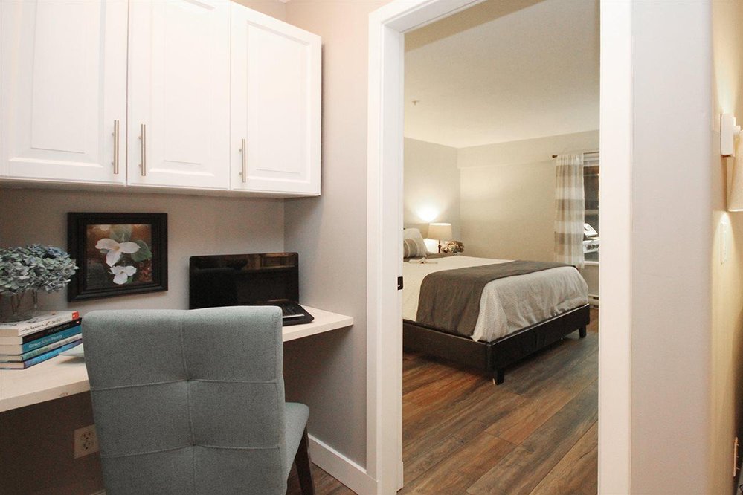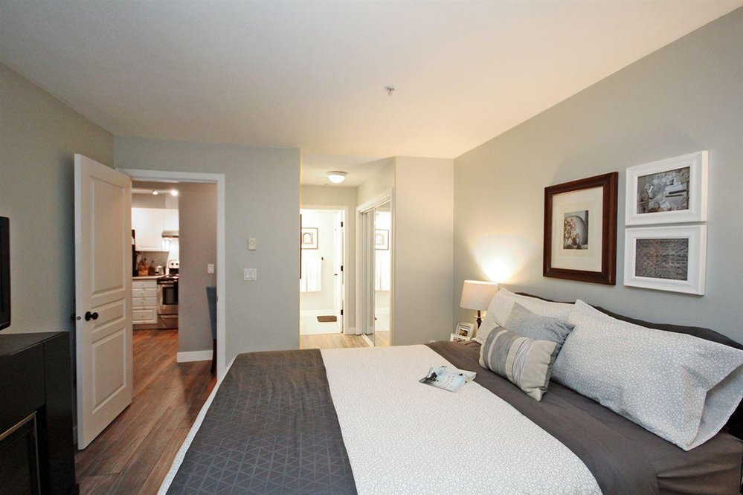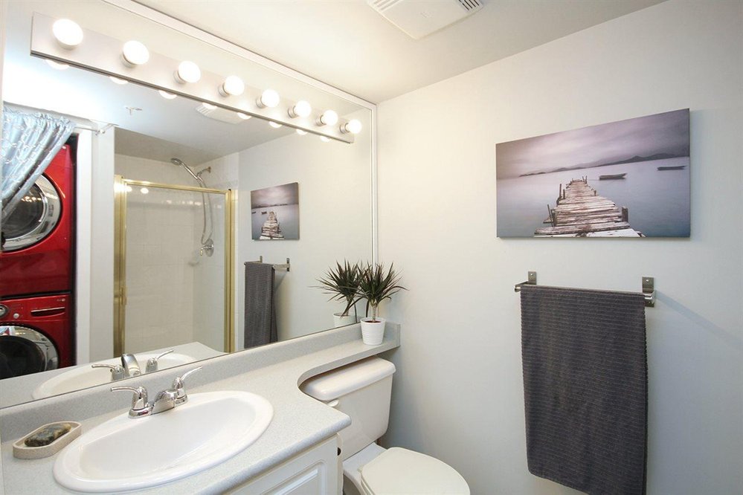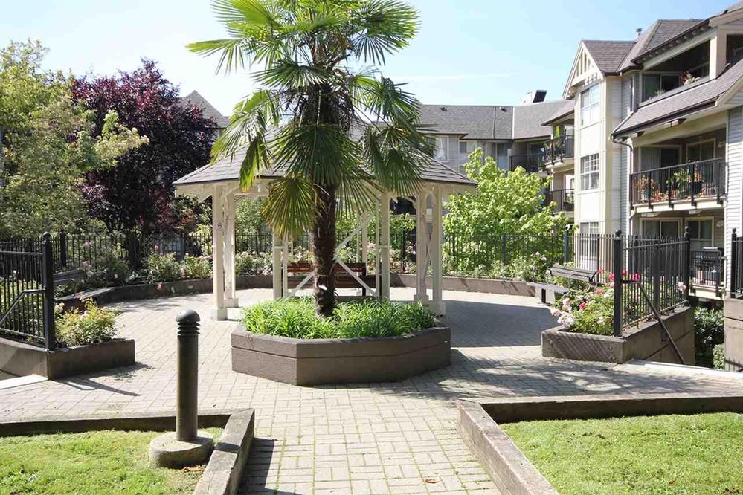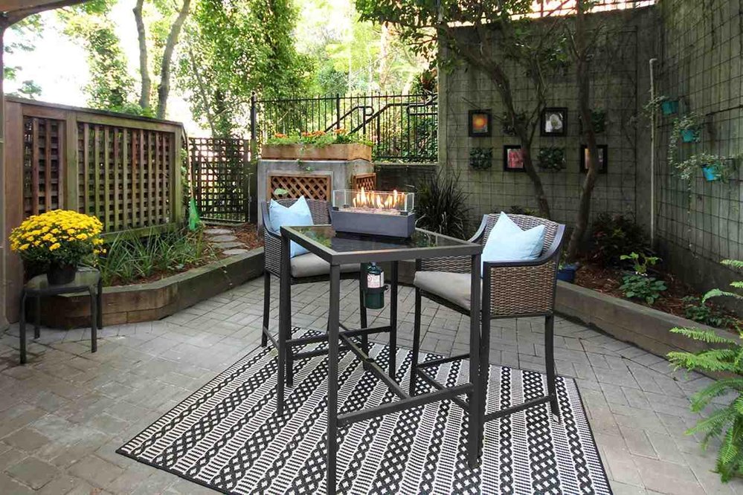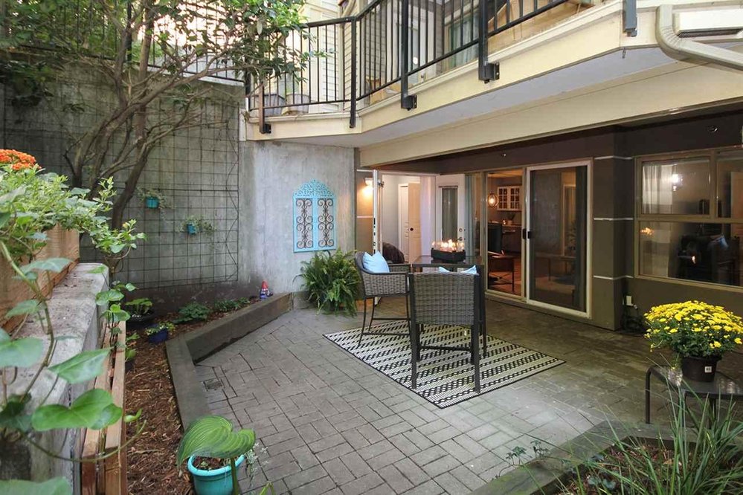Mortgage Calculator
203 - 214 Eleventh Street, New Westminster
Description
Private & cozy ground level, 2 bed/2 full bath condo in Discovery Reach with fantastic covered outdoor entertainment space. The bedrooms are separated by the open concept living/dining/kitchen layout. Many updates throughout including new laminate and tile flooring, new paint, new fireplace surround and mantle (bonus: gas included in maintenance fees), built-in cabinets and more. Meticulously cared for by owner and built by reputable BOSA Properties. New roof and balconies in 2015. 2 pets allowed with no size restrictions. Convenient highway access to DT Vancouver and other Lower Mainland destinations. Short walking distance to Skytrain, New West Quay and Front Street market, yoga, shops and restaurants. This home is a must see. Book your private showing today.
Taxes (2019): $2,063.00



