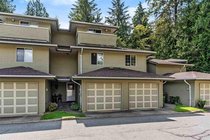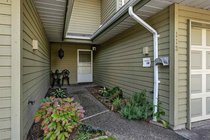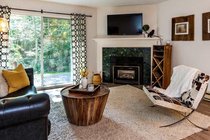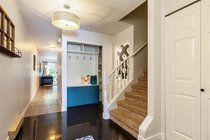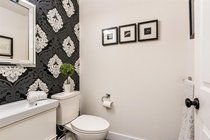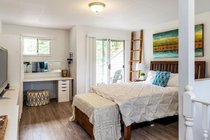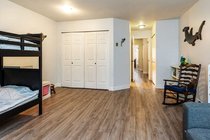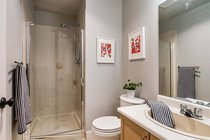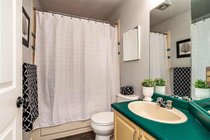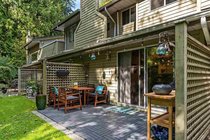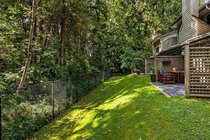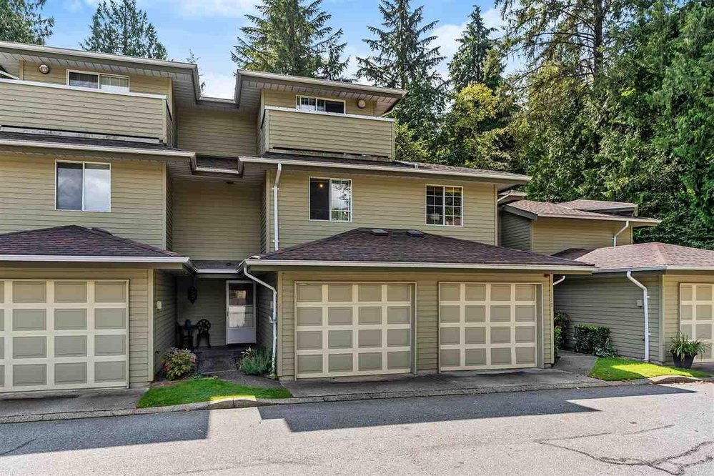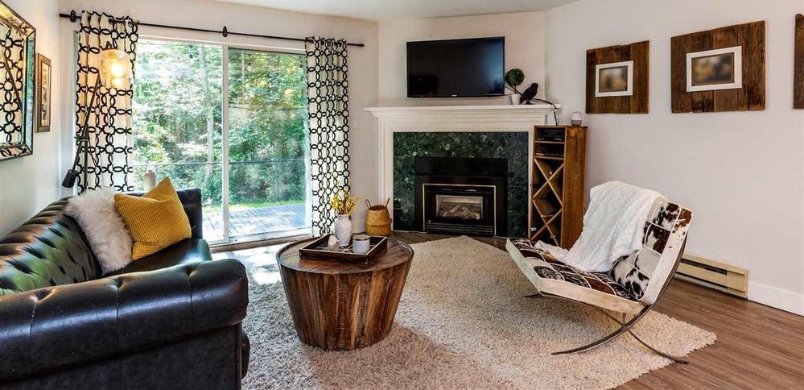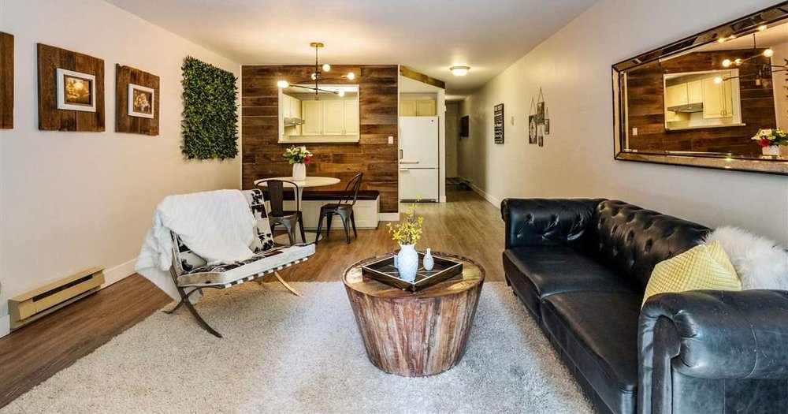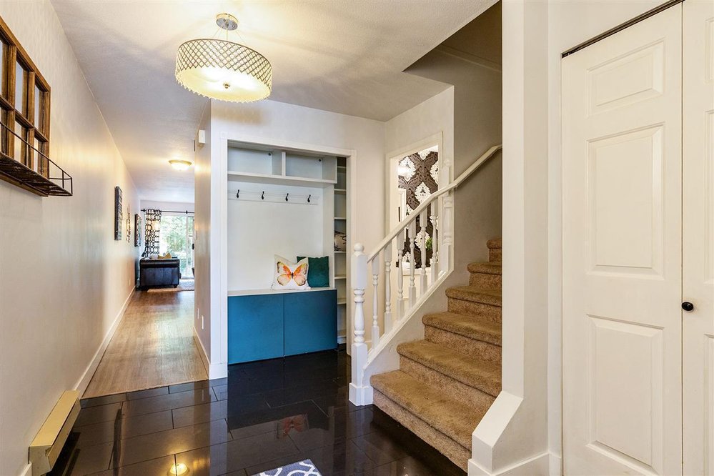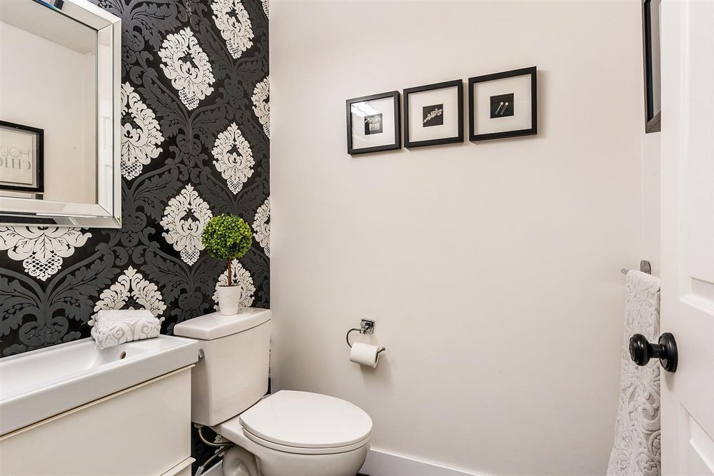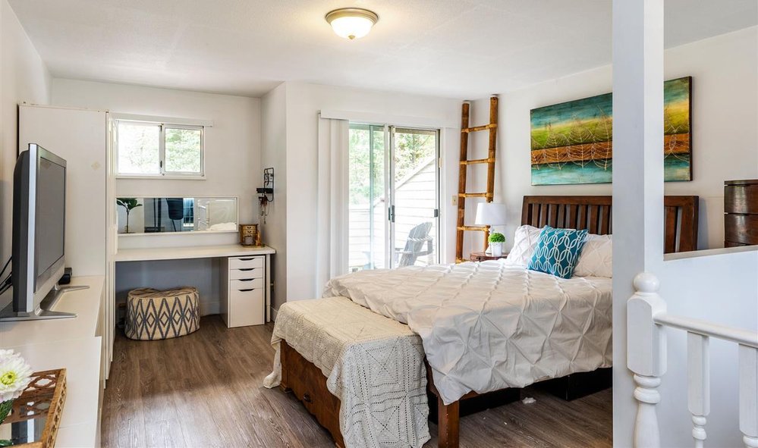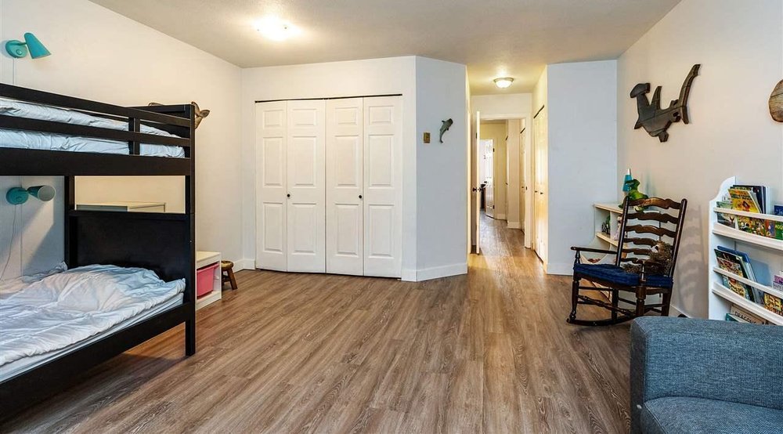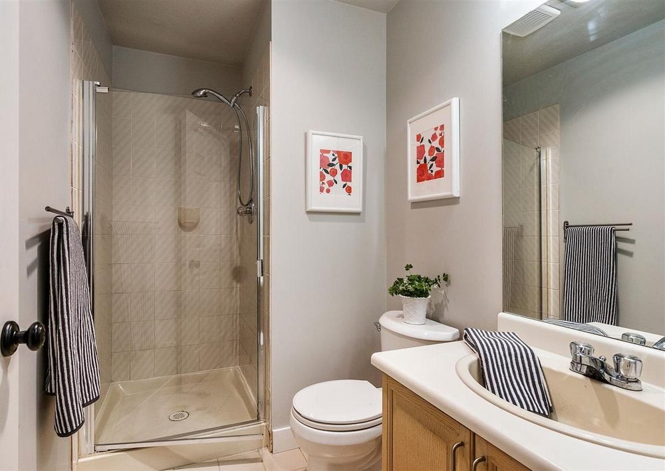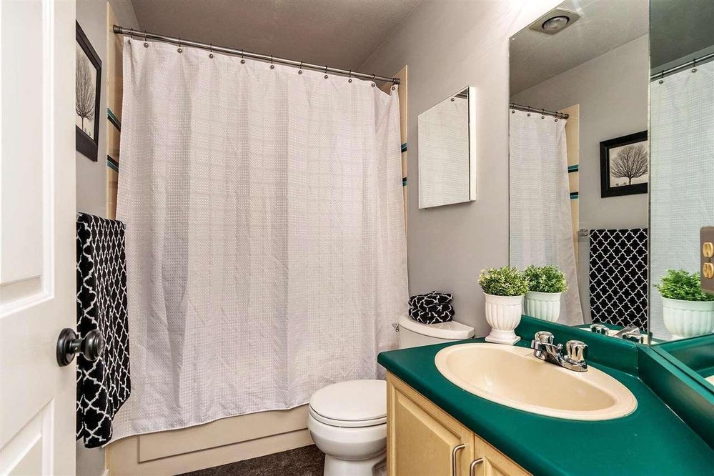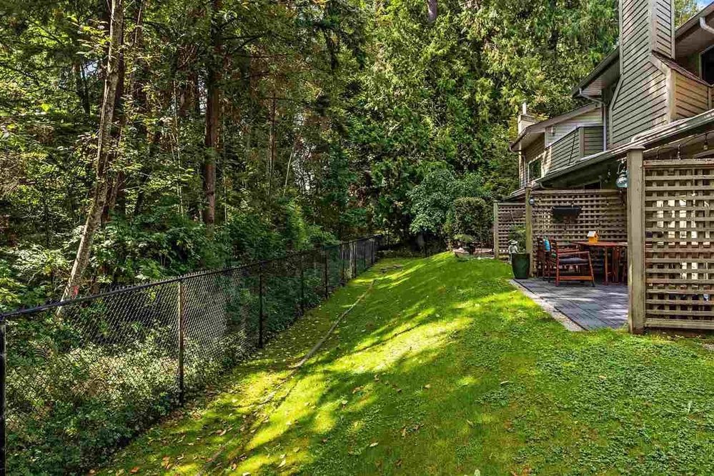Mortgage Calculator
For new mortgages, if the downpayment or equity is less then 20% of the purchase price, the amortization cannot exceed 25 years and the maximum purchase price must be less than $1,000,000.
Mortgage rates are estimates of current rates. No fees are included.
113 1386 Lincoln Drive, Port Coquitlam
MLS®: R2401706
1725
Sq.Ft.
3
Baths
3
Beds
1996
Built
Virtual Tour
Description
WELL MAINTAINED Mountain Park Village. Large 3 bedroom, 3 bathroom south facing townhome nestled on quiet GREENBELT. Large tiled entrance with built in storage and updated powder room leads to an open concept living and dining room area with updated laminate floors, gas fireplace and access to outdoor patio space. Upstairs has two large bedrooms with two 4 pc bathrooms. Huge loft space upstairs is currently used as a Master bedroom oasis with two balcony spaces. Centrally located close to Schools, Transit, Trails, Recreation, Restaurants & Shopping.
Taxes (2019): $2,284.59
Amenities
ClthWsh
Dryr
Frdg
Stve
DW Club House

