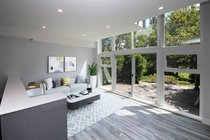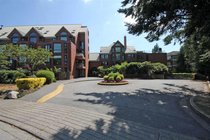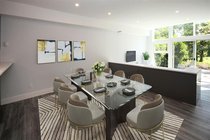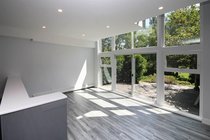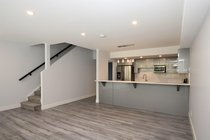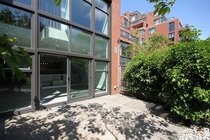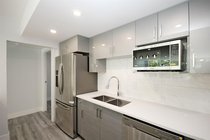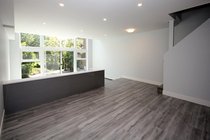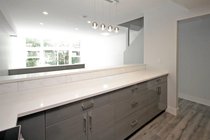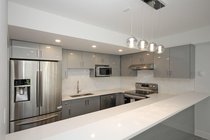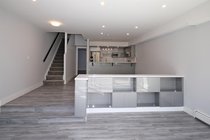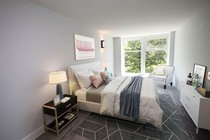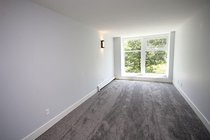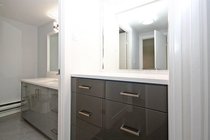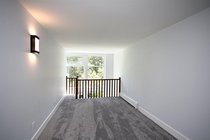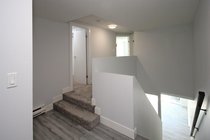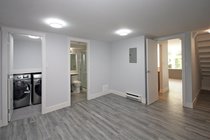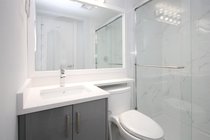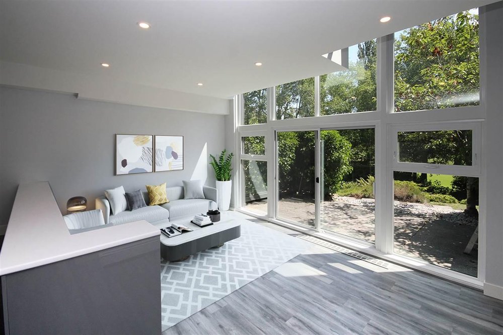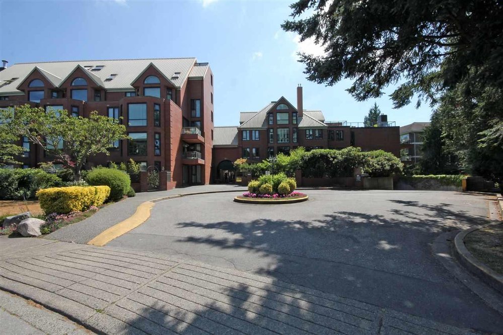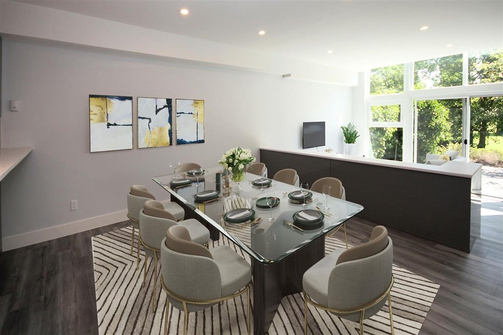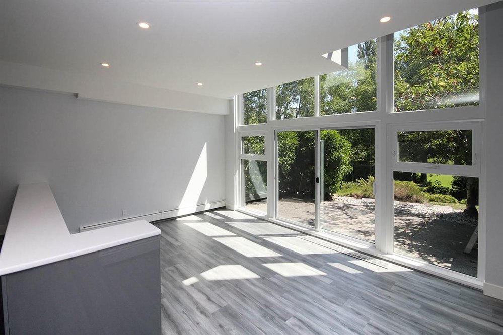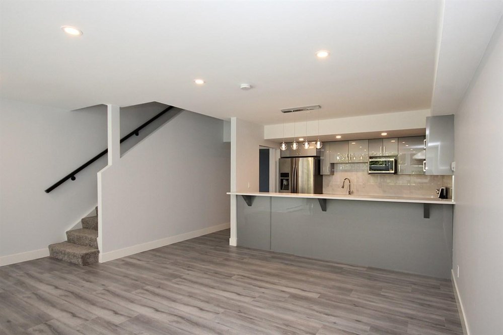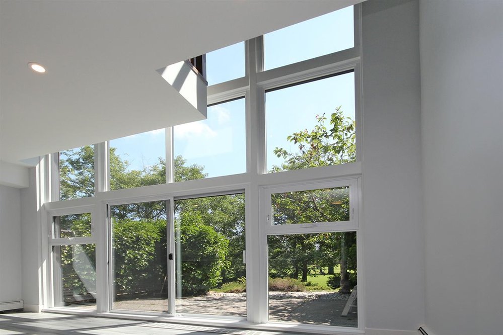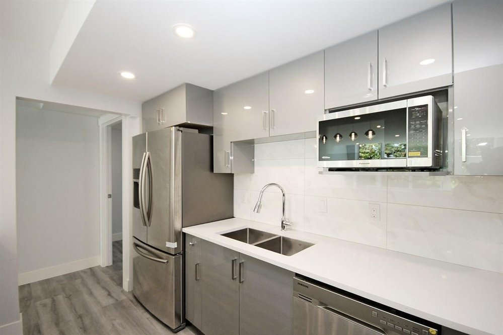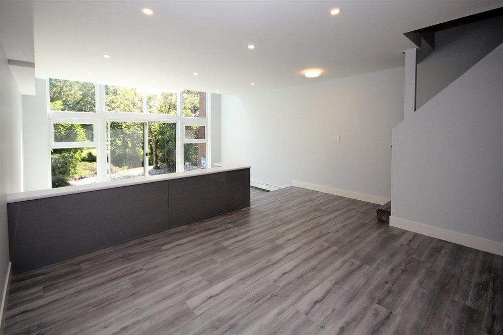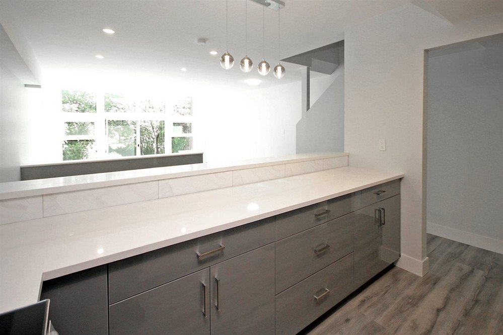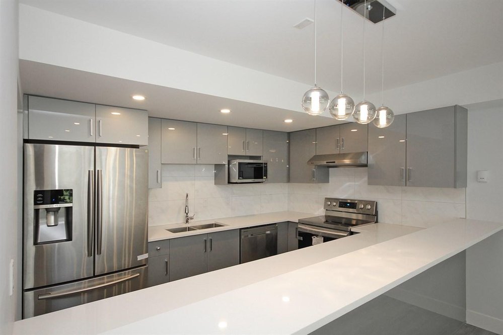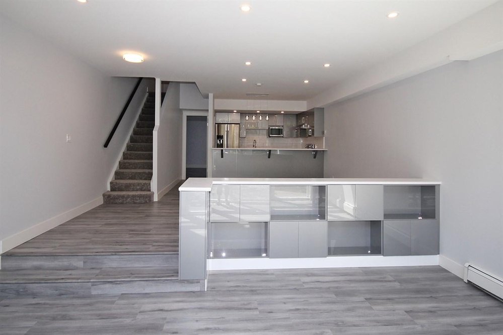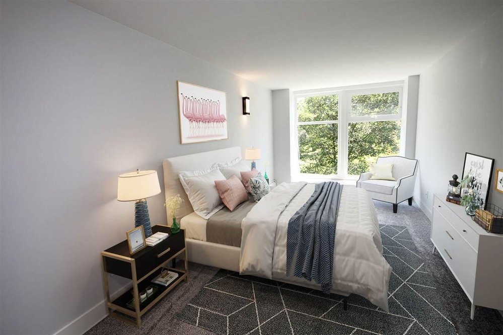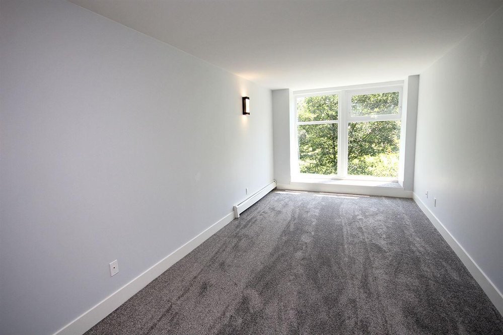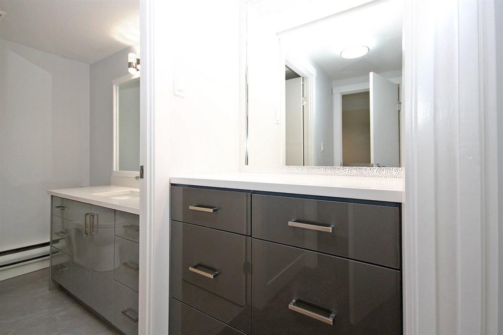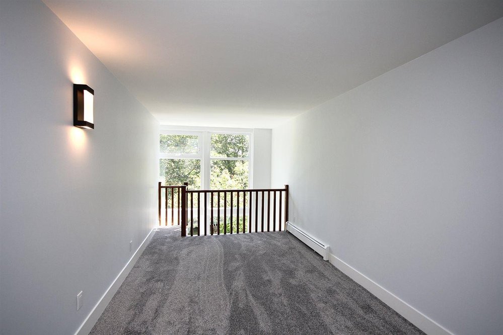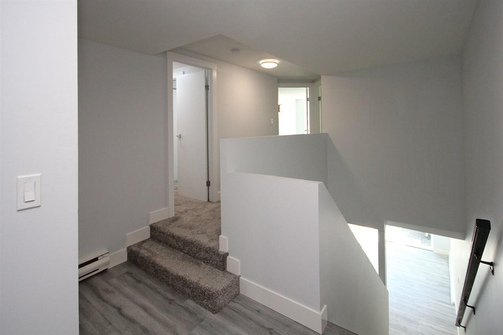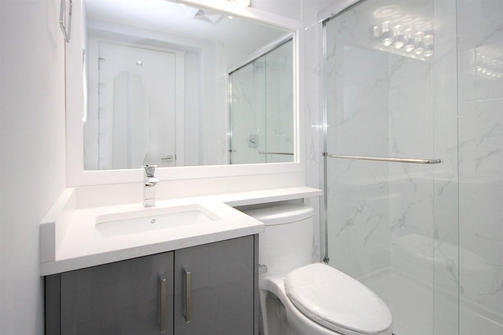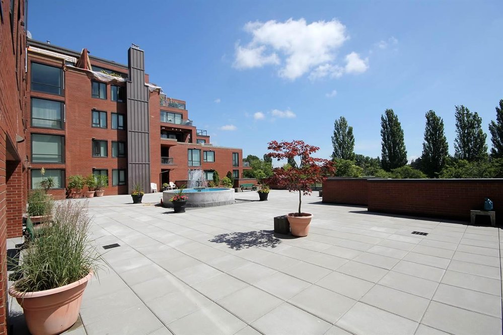Mortgage Calculator
105 1350 View Crescent, Delta
Unique FULLY RENOVATED 2 level condo in The Classic -- quiet concrete building. This 2 bedroom and den condo overlooks the golf course and has stunning greenery views. It is an end unit and has no one above. Renovated top to bottom with brand new kitchen, 2 full bathrooms, appliances, Quartz counters and built-in storage throughout. The two-storey windows brings in an abundance of natural light making you feel like you are one with nature. Great patio for summer bbqs. The office/den space is bigger than most bedrooms and has it's own ensuite bathroom with a walk-in shower. Centrally located in walking distance to all the shops 56th has to offer. Comes with 2 parking stalls (tandem) and 1 locker assigned by strata.
Taxes (2018): $2,137.10
Amenities
Features
Site Influences
| MLS® # | R2413795 |
|---|---|
| Property Type | Residential Attached |
| Dwelling Type | Apartment Unit |
| Home Style | 2 Storey,Ground Level Unit |
| Year Built | 1984 |
| Fin. Floor Area | 1730 sqft |
| Finished Levels | 2 |
| Bedrooms | 2 |
| Bathrooms | 2 |
| Taxes | $ 2137 / 2018 |
| Outdoor Area | Patio(s) |
| Water Supply | City/Municipal |
| Maint. Fees | $553 |
| Heating | Baseboard, Hot Water |
|---|---|
| Construction | Brick,Concrete Block |
| Foundation | Concrete Perimeter |
| Basement | None |
| Roof | Metal |
| Floor Finish | Laminate, Tile, Wall/Wall/Mixed |
| Fireplace | 0 , |
| Parking | Garage; Underground |
| Parking Total/Covered | 2 / 2 |
| Parking Access | Front |
| Exterior Finish | Brick |
| Title to Land | Freehold Strata |
Rooms
| Floor | Type | Dimensions |
|---|---|---|
| Below | Living Room | 19'1 x 13' |
| Below | Dining Room | 15'5 x 14' |
| Below | Kitchen | 11'6 x 8' |
| Below | Den | 15'3 x 13' |
| Below | Laundry | 5'9 x 5'3 |
| Main | Master Bedroom | 19'9 x 9'10 |
| Main | Bedroom | 16'2 x 8'11 |
| Main | Foyer | 7'3 x 6'4 |
Bathrooms
| Floor | Ensuite | Pieces |
|---|---|---|
| Main | Y | 4 |
| Below | N | 4 |

