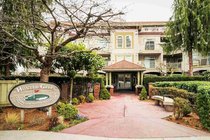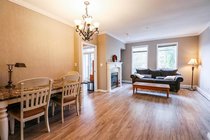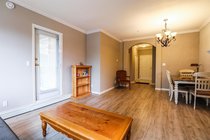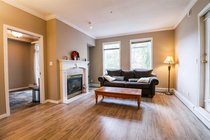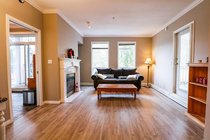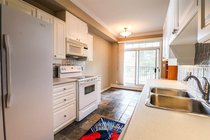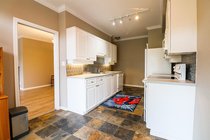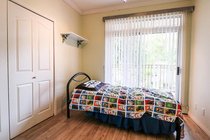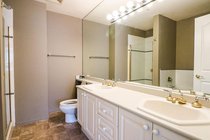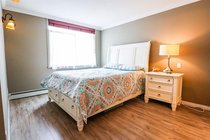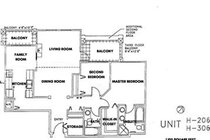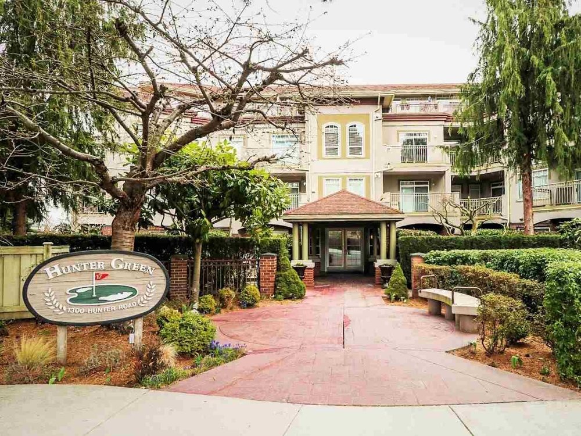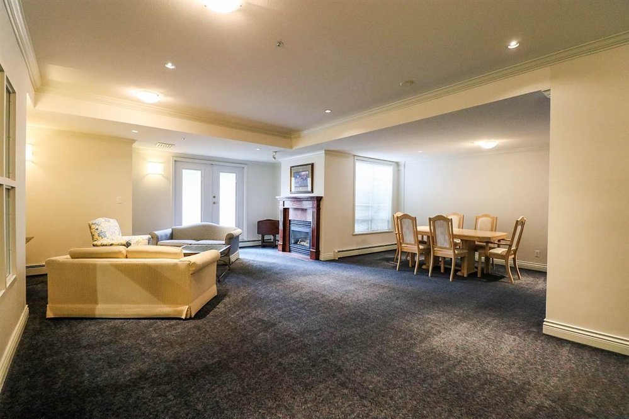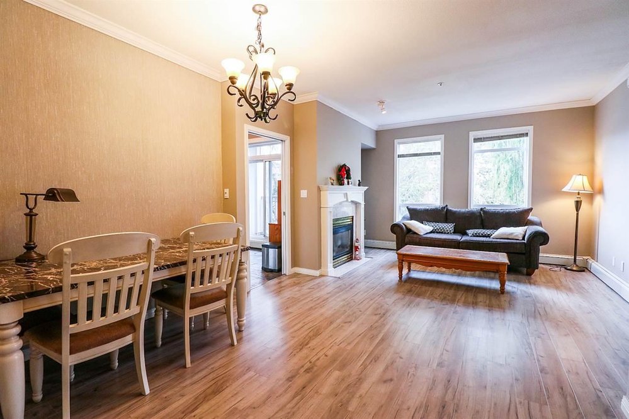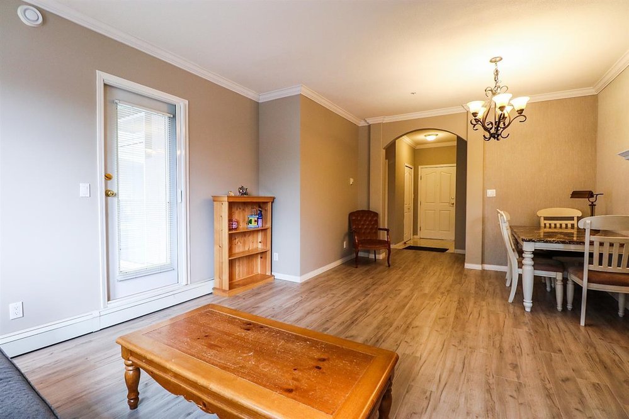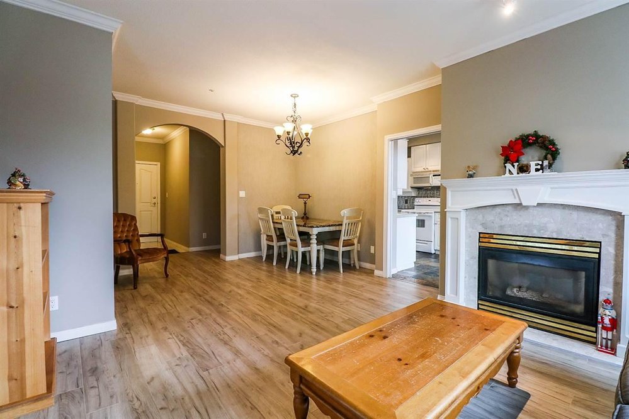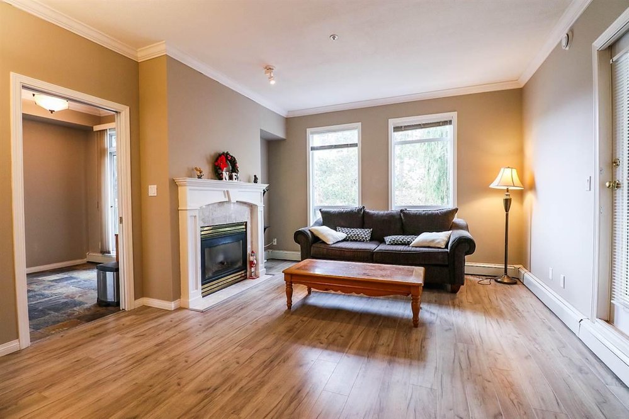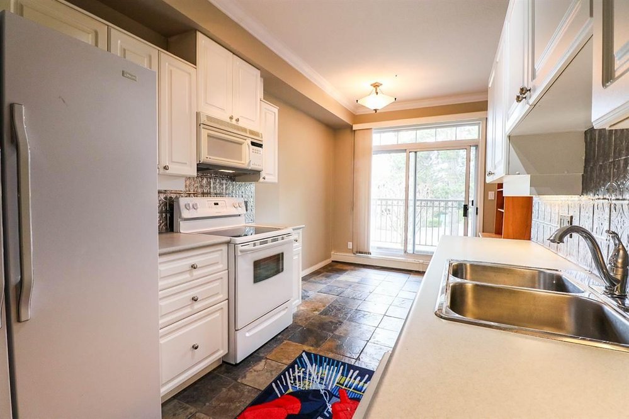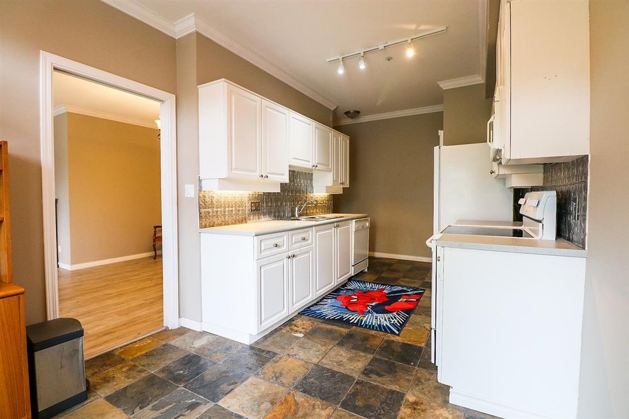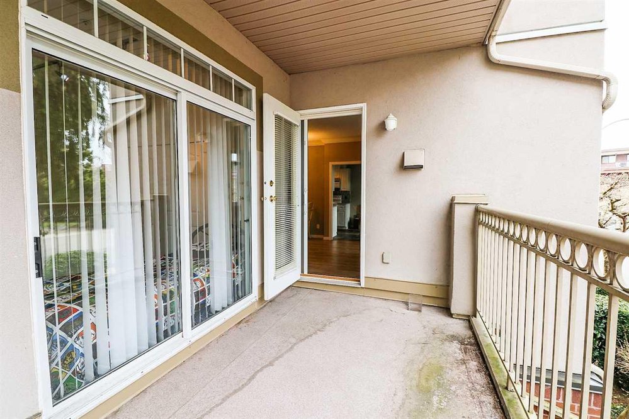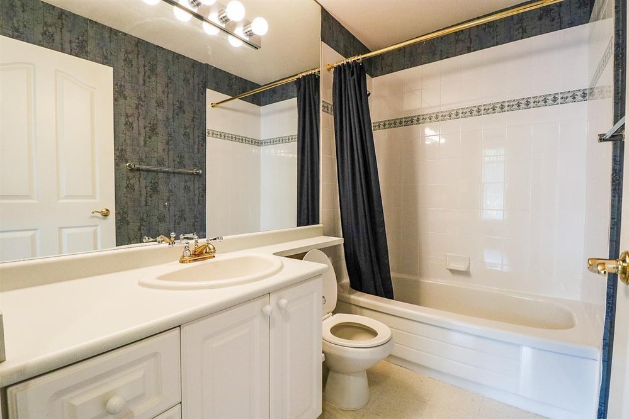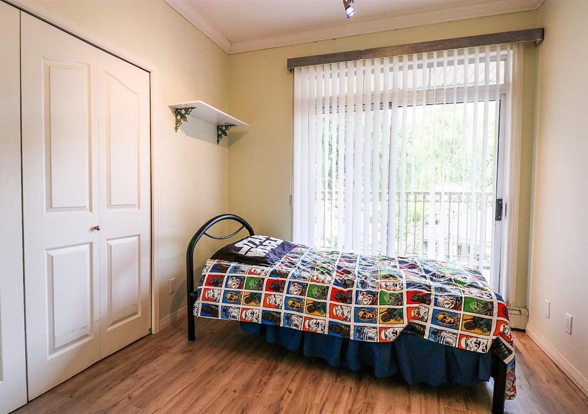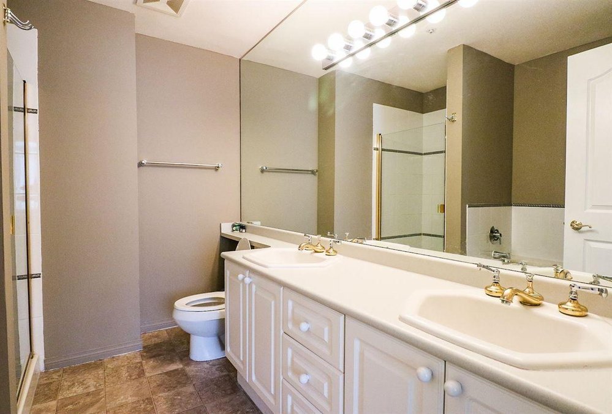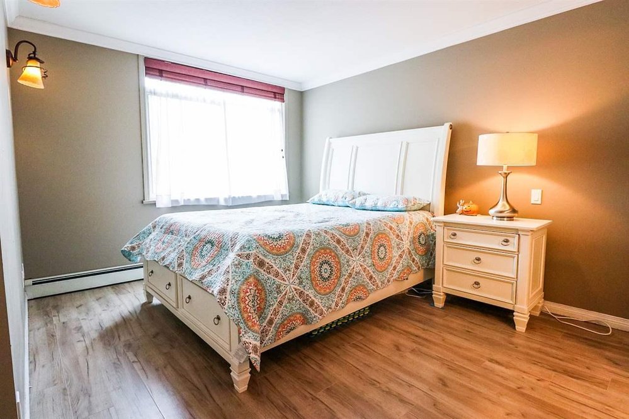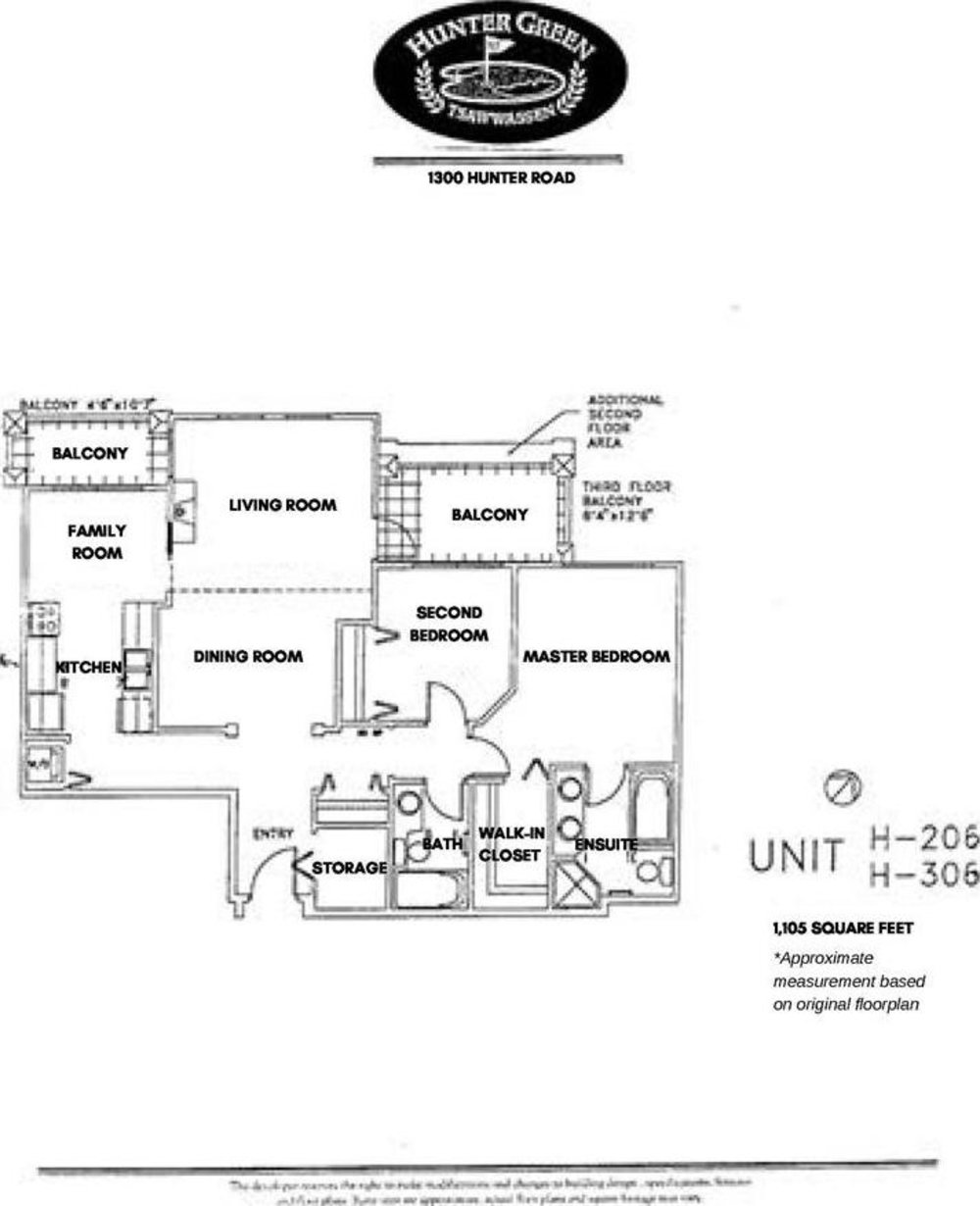Mortgage Calculator
For new mortgages, if the downpayment or equity is less then 20% of the purchase price, the amortization cannot exceed 25 years and the maximum purchase price must be less than $1,000,000.
Mortgage rates are estimates of current rates. No fees are included.
206 1300 Hunter Road, Delta
MLS®: R2419619
1105
Sq.Ft.
2
Baths
2
Beds
1996
Built
This 2 bedroom and 2 bathroom unit at Hunter Green welcomes you with a wonderful arc entrance to its spacious living room facing a quiet street, allowing lights to fill up the high ceiling room and giving the unit spacious feeling. 2 storage rooms for all your extra belongings, and the master bedroom comes with big ensuite bathroom and walk-in closet. The strata fee also includes hot water and heat, with good contingency fund. For those with a child or children, the school catchment: Beach Grove Elementary and South Delta Secondary.
Taxes (2018): $1,809.42
Amenities
Club House
Elevator
In Suite Laundry
Storage
Workshop Attached
Features
ClthWsh
Dryr
Frdg
Stve
DW
Site Influences
Cul-de-Sac
Golf Course Nearby
Private Setting
Recreation Nearby
Shopping Nearby
Show/Hide Technical Info
Show/Hide Technical Info
| MLS® # | R2419619 |
|---|---|
| Property Type | Residential Attached |
| Dwelling Type | Apartment Unit |
| Home Style | Inside Unit |
| Year Built | 1996 |
| Fin. Floor Area | 1105 sqft |
| Finished Levels | 1 |
| Bedrooms | 2 |
| Bathrooms | 2 |
| Taxes | $ 1809 / 2018 |
| Outdoor Area | Balcony(s) |
| Water Supply | City/Municipal |
| Maint. Fees | $348 |
| Heating | Baseboard |
|---|---|
| Construction | Frame - Wood |
| Foundation | Concrete Perimeter |
| Basement | None |
| Roof | Torch-On |
| Floor Finish | Laminate, Tile |
| Fireplace | 1 , Gas - Natural |
| Parking | Garage; Underground |
| Parking Total/Covered | 1 / 1 |
| Exterior Finish | Stucco |
| Title to Land | Freehold Strata |
Rooms
| Floor | Type | Dimensions |
|---|---|---|
| Main | Living Room | 13' x 13' |
| Main | Dining Room | 8' x 12' |
| Main | Kitchen | 9' x 8' |
| Main | Eating Area | 9' x 7' |
| Main | Master Bedroom | 13' x 10' |
| Main | Bedroom | 9' x 10' |
| Main | Storage | 6' x 7' |
Bathrooms
| Floor | Ensuite | Pieces |
|---|---|---|
| Main | Y | 5 |
| Main | N | 4 |

