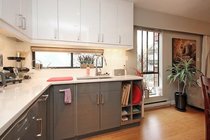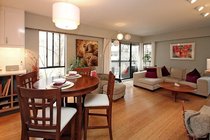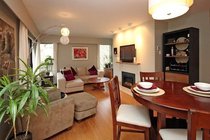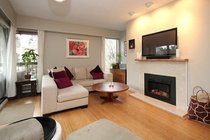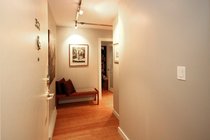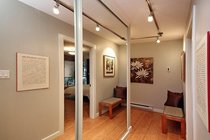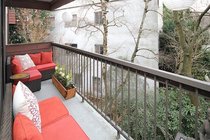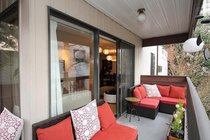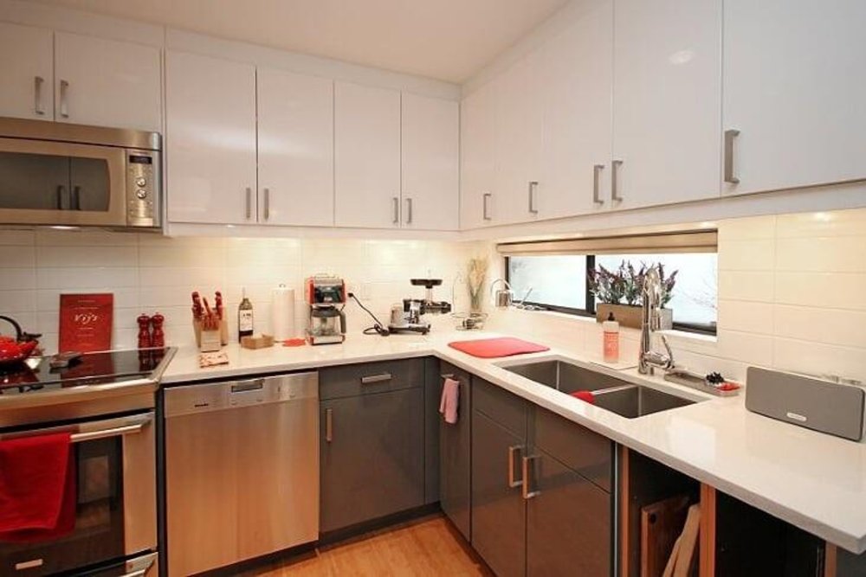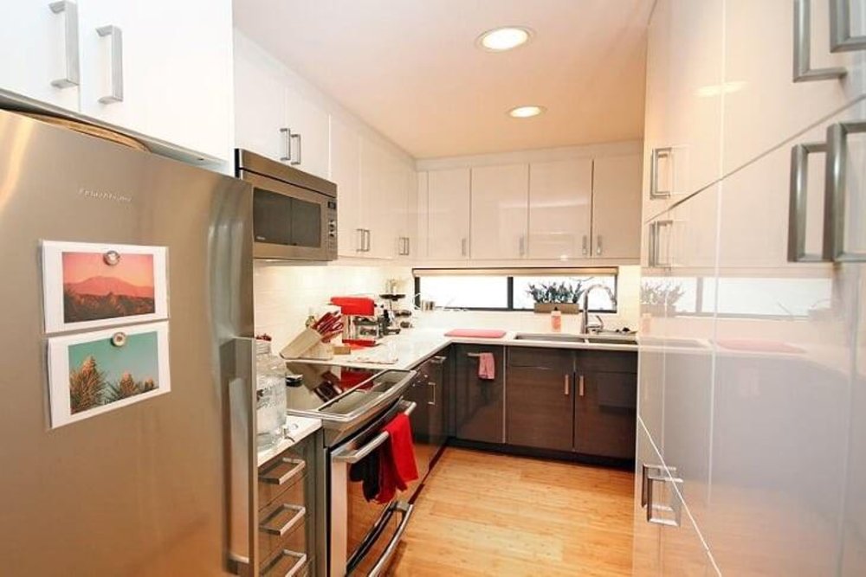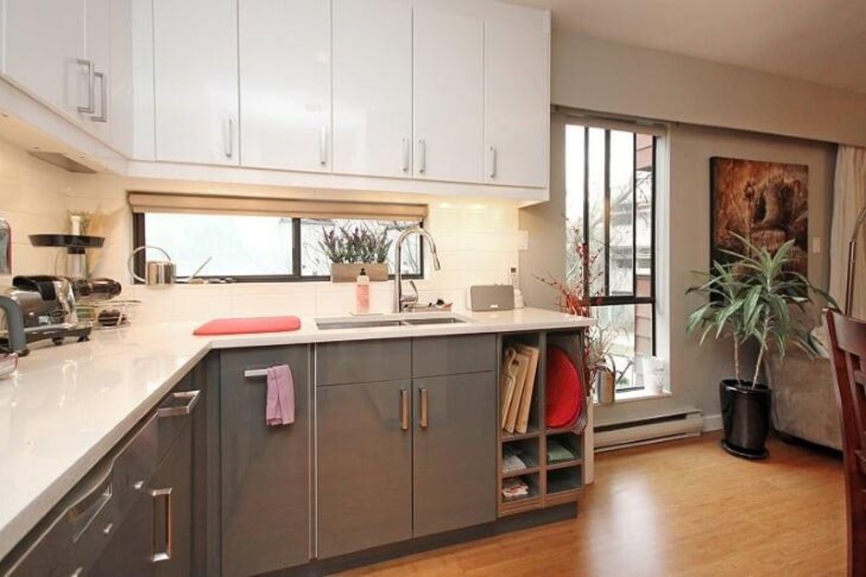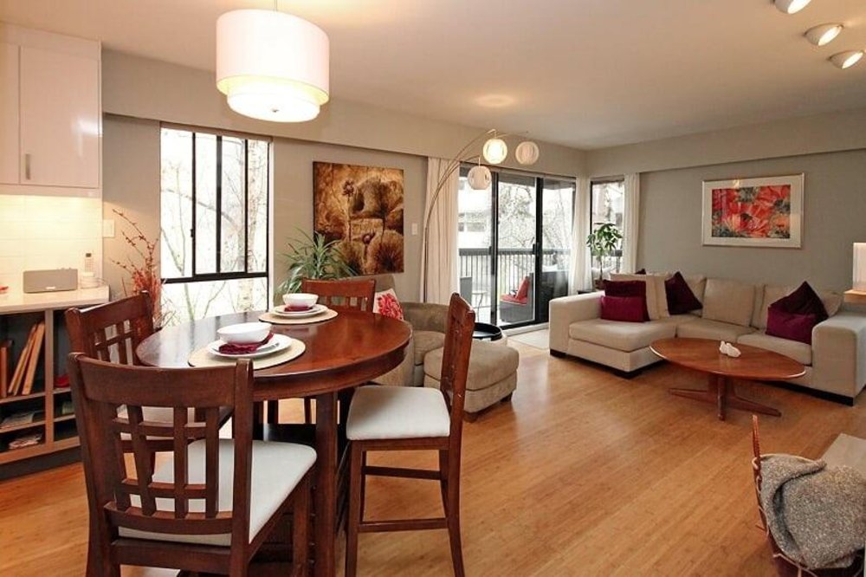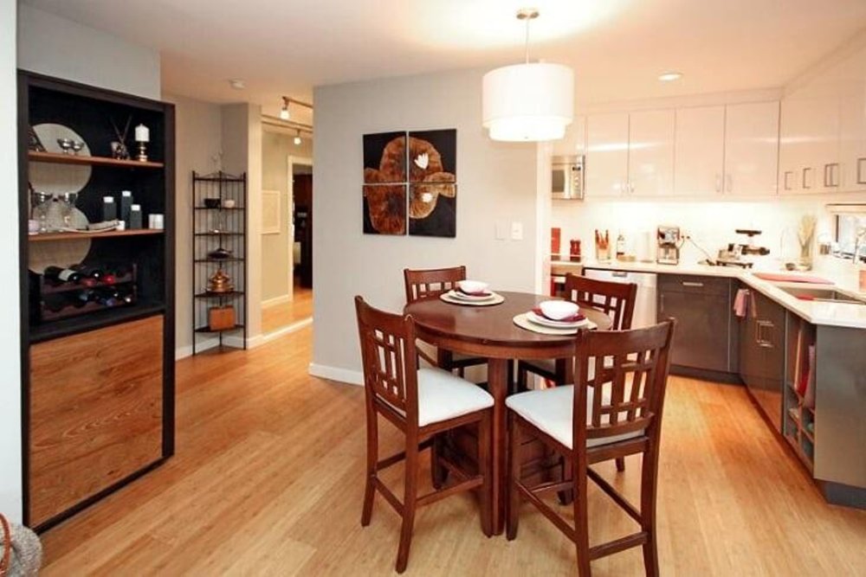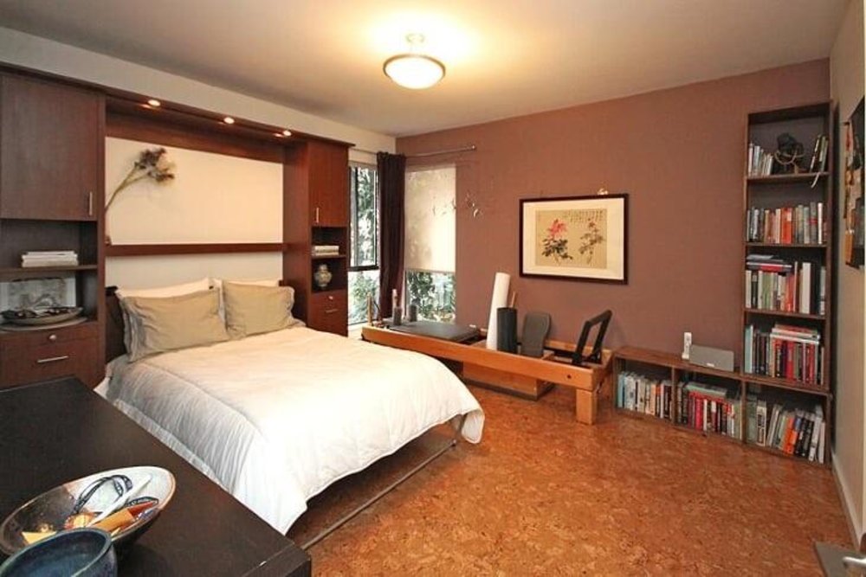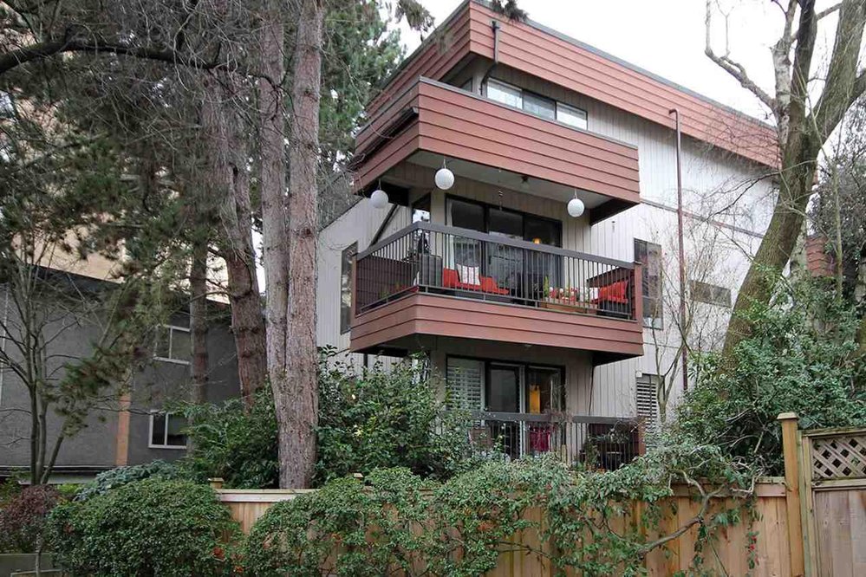Mortgage Calculator
301 1649 Comox Street, Vancouver
Private and bright corner unit, 2 bed/1.5 bath steps from English Bay and all the West End has to offer. Fantastic floorplan with modern kitchen and 2 large bedrooms separated by living space. High end renovations include: bamboo floors, brand new electric fireplace insert, California closets throughout, custom roller blinds, custom wall bed, granite counters, Miele dishwasher, Fisher & Paykel fridge, Electrolux stove and Miele washer and dryer. The south-east facing covered deck overlooking the treed Comox greenway. Unique building surrounded by trees, unit with windows facing south, east, west and north – rarely seen in in condo living. Small, community-minded and quiet strata. 2 Pets and rentals allowed with restrictions. 18+ building. Open house Sat/Sun, Feb 15/16, 2-4 pm.
Taxes (2019): $2,048.93
Amenities
Features
Site Influences
| MLS® # | R2433116 |
|---|---|
| Property Type | Residential Attached |
| Dwelling Type | Apartment Unit |
| Home Style | Corner Unit |
| Year Built | 1977 |
| Fin. Floor Area | 974 sqft |
| Finished Levels | 1 |
| Bedrooms | 2 |
| Bathrooms | 2 |
| Taxes | $ 2049 / 2019 |
| Outdoor Area | Balcony(s) |
| Water Supply | City/Municipal |
| Maint. Fees | $469 |
| Heating | Baseboard, Electric |
|---|---|
| Construction | Frame - Wood |
| Foundation | Concrete Perimeter |
| Basement | None |
| Roof | Tar & Gravel |
| Floor Finish | Hardwood, Mixed, Tile |
| Fireplace | 1 , Electric |
| Parking | Visitor Parking |
| Parking Total/Covered | 1 / 1 |
| Parking Access | Lane |
| Exterior Finish | Vinyl,Wood |
| Title to Land | Freehold Strata |
Rooms
| Floor | Type | Dimensions |
|---|---|---|
| Main | Living Room | 12'10 x 12' |
| Main | Dining Room | 14'3 x 7'8 |
| Main | Kitchen | 12'8 x 6'6 |
| Main | Master Bedroom | 12'5 x 11'2 |
| Main | Bedroom | 13'1 x 12'9 |
| Main | Foyer | 10'8 x 4'8 |
Bathrooms
| Floor | Ensuite | Pieces |
|---|---|---|
| Main | N | 4 |
| Main | Y | 2 |





