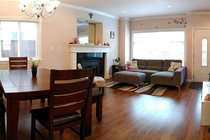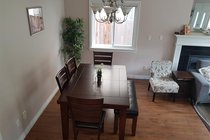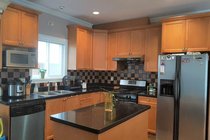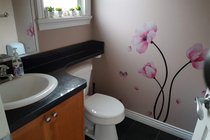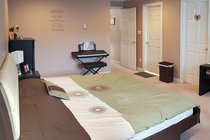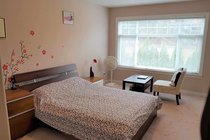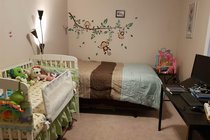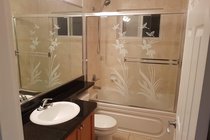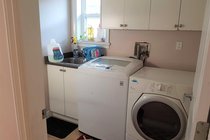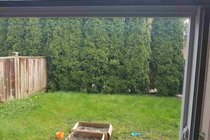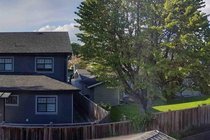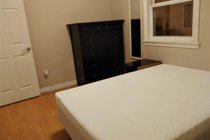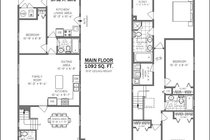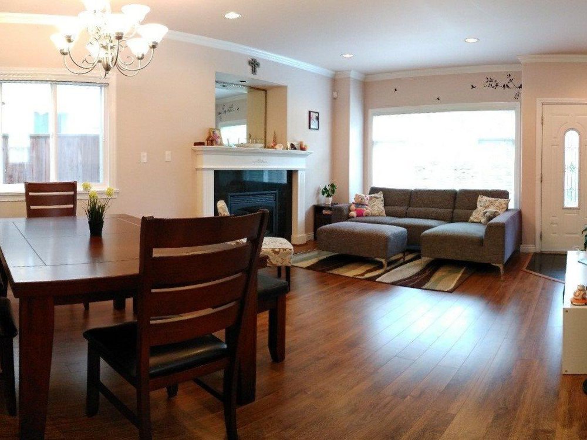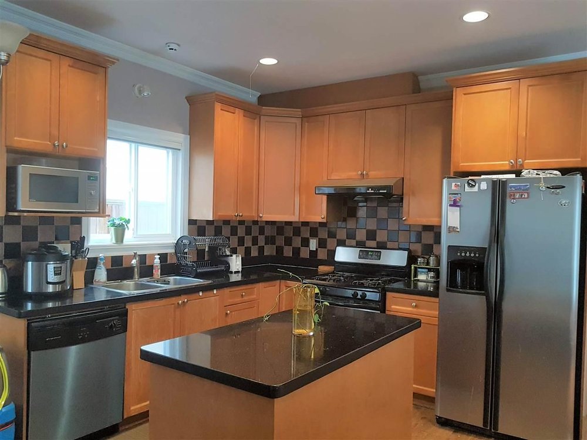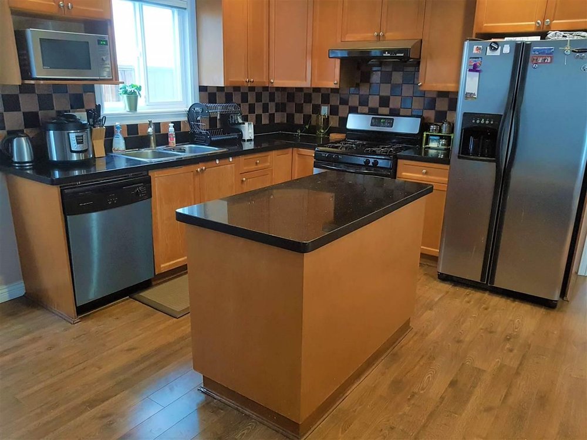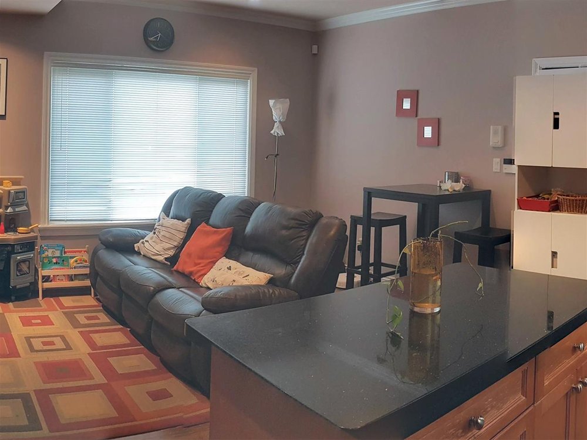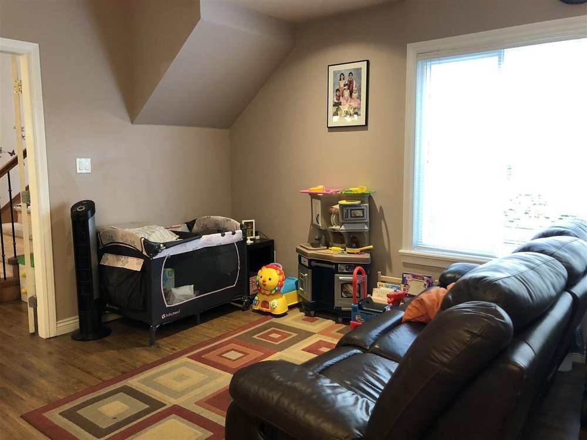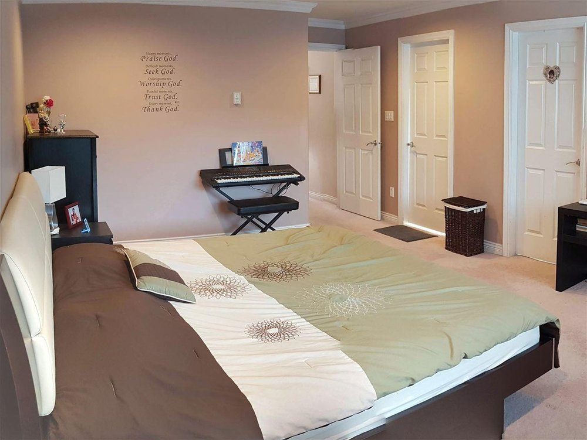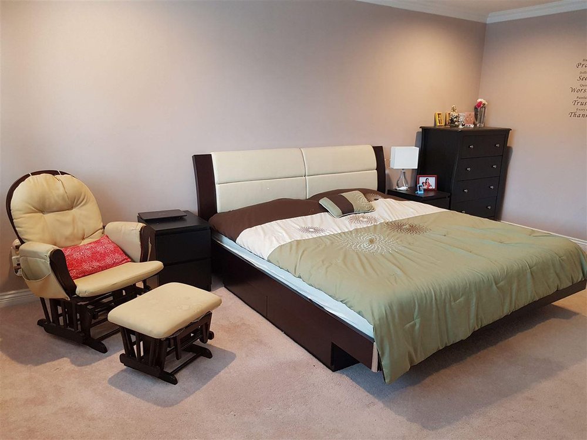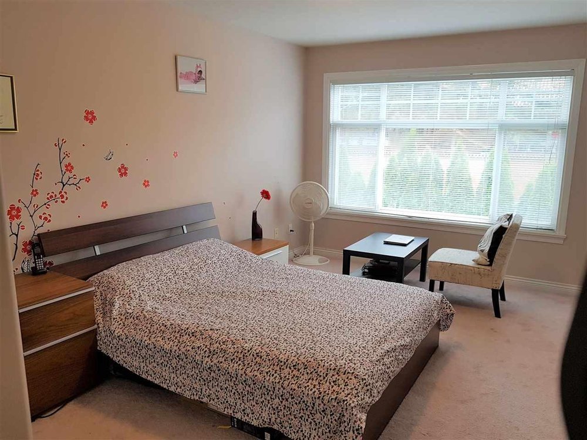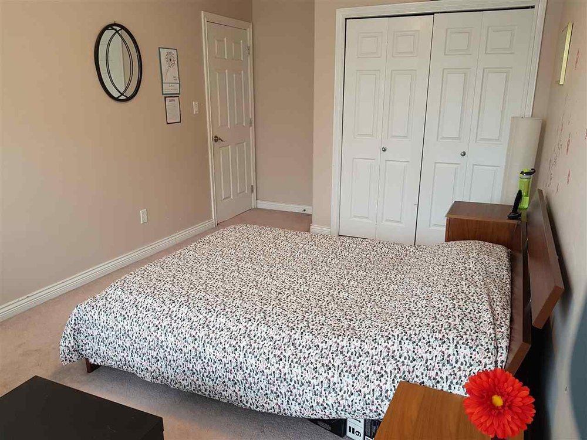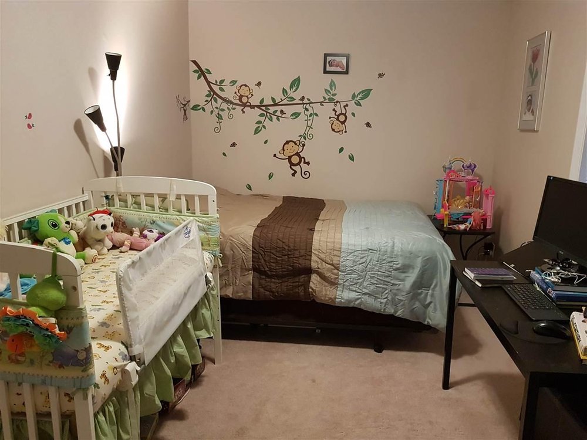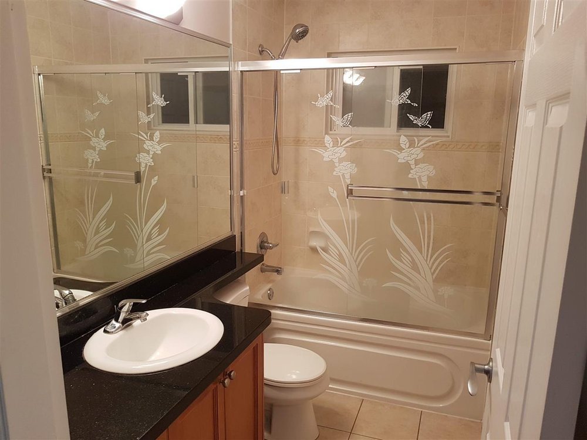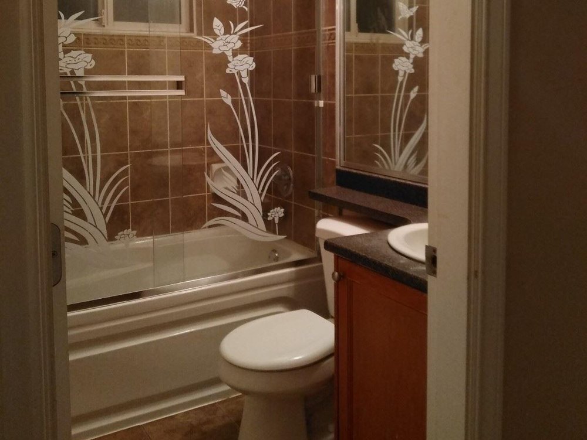Mortgage Calculator
For new mortgages, if the downpayment or equity is less then 20% of the purchase price, the amortization cannot exceed 25 years and the maximum purchase price must be less than $1,000,000.
Mortgage rates are estimates of current rates. No fees are included.
9097 Steveston Highway, Richmond
MLS®: R2455707
2296
Sq.Ft.
4
Baths
5
Beds
3,600
Lot SqFt
2006
Built
Virtual Tour
Floorplan
PRICED TO SELL! Functional, well-designed floorplan with 9’ ceilings and radiant heating throughout. BONUS: 1-bedroom in-law/nanny suite or mortgage helper. Spacious home with over-sized master bedroom, generous walk-in closet, master bath with jetted tub and skylight. 4 other good-sized bedrooms. School catchment: Whiteside Elementary (French immersion) and sought after McRoberts Secondary. Transit at your doorstep. South Arm Park with large outdoor pool a short walk away. Ironwood Plaza, Riverport Entertainment Complex, Richmond Ice Centre and Hwy 99 close by. All for under 1.2M -- detached home priced like a townhouse, without the strata fees!
Taxes (2019): $3,702.00
Features
ClthWsh
Dryr
Frdg
Stve
DW
Drapes
Window Coverings
Garage Door Opener
Jetted Bathtub
Security System
Vacuum - Built In
Site Influences
Lane Access
Recreation Nearby
Shopping Nearby
Show/Hide Technical Info
Show/Hide Technical Info
| MLS® # | R2455707 |
|---|---|
| Property Type | Residential Detached |
| Dwelling Type | House/Single Family |
| Home Style | 2 Storey |
| Year Built | 2006 |
| Fin. Floor Area | 2296 sqft |
| Finished Levels | 2 |
| Bedrooms | 5 |
| Bathrooms | 4 |
| Taxes | $ 3702 / 2019 |
| Lot Area | 3600 sqft |
| Lot Dimensions | 36.00 × 100 |
| Outdoor Area | Fenced Yard |
| Water Supply | City/Municipal |
| Maint. Fees | $N/A |
| Heating | Natural Gas, Radiant |
|---|---|
| Construction | Frame - Wood |
| Foundation | |
| Basement | None |
| Roof | Asphalt |
| Floor Finish | Laminate, Mixed |
| Fireplace | 1 , Natural Gas |
| Parking | Garage; Double |
| Parking Total/Covered | 2 / 2 |
| Parking Access | Lane |
| Exterior Finish | Mixed |
| Title to Land | Freehold NonStrata |
Rooms
| Floor | Type | Dimensions |
|---|---|---|
| Main | Living Room | 13'9 x 13' |
| Main | Dining Room | 13'9 x 7'5 |
| Main | Kitchen | 10'4 x 9'7 |
| Main | Eating Area | 10' x 6'8 |
| Main | Family Room | 16'3 x 9'4 |
| Main | Kitchen | 12'3 x 10'4 |
| Main | Bedroom | 10'9 x 8'8 |
| Above | Master Bedroom | 17'2 x 12'8 |
| Above | Bedroom | 15' x 8'11 |
| Above | Bedroom | 12' x 9' |
| Above | Bedroom | 14'11 x 9'11 |
| Above | Laundry | 6'10 x 6'3 |
| Above | Walk-In Closet | 11'4 x 6'4 |
Bathrooms
| Floor | Ensuite | Pieces |
|---|---|---|
| Main | N | 2 |
| Main | N | 3 |
| Above | Y | 5 |
| Above | Y | 4 |



