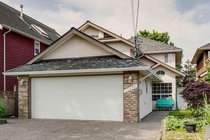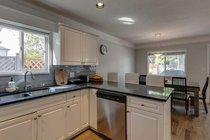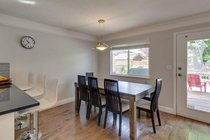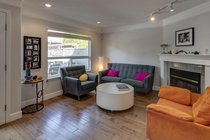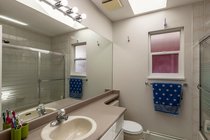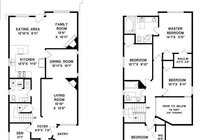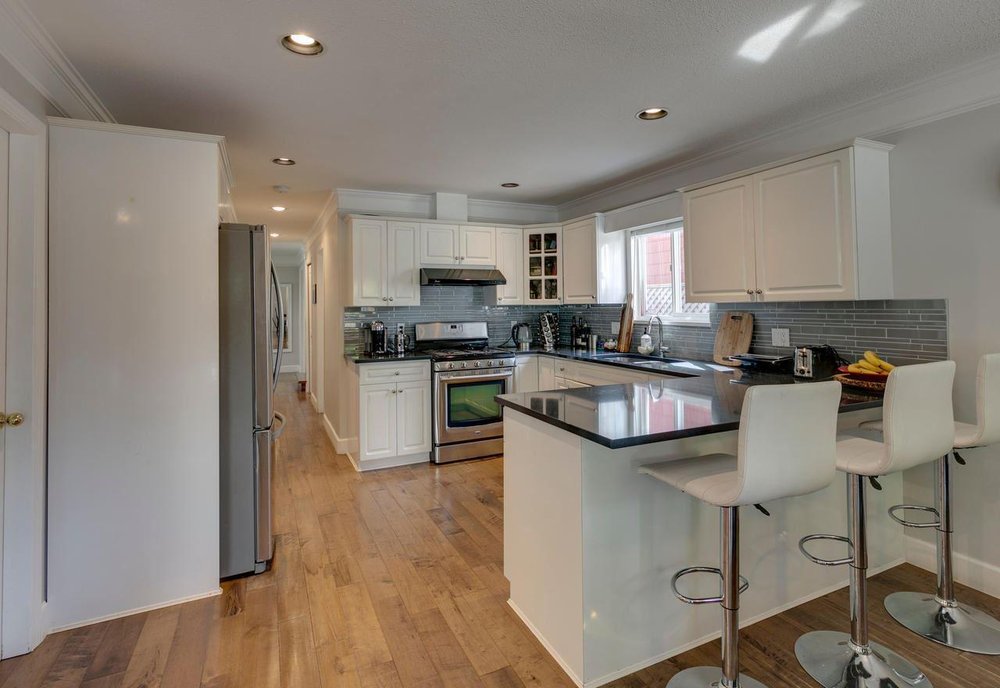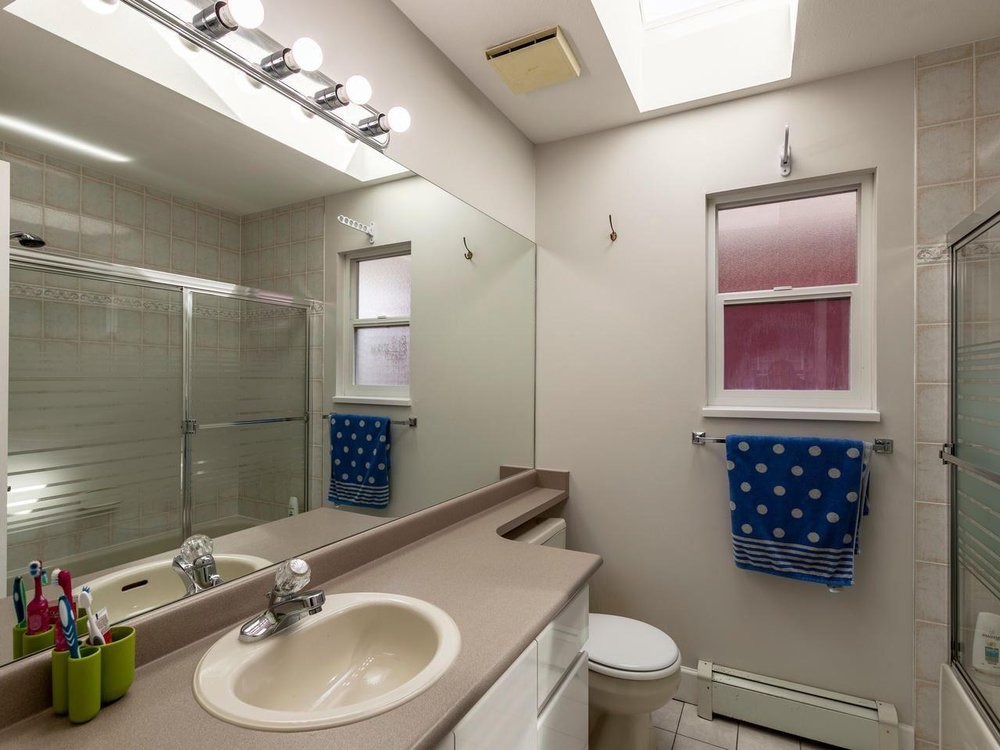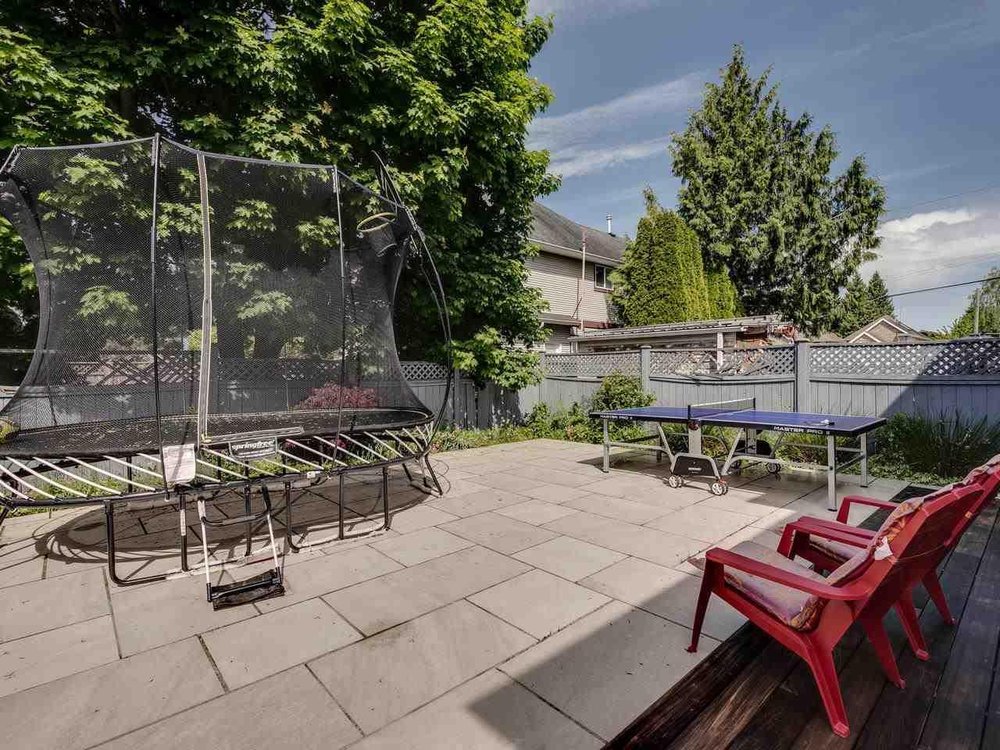Mortgage Calculator
For new mortgages, if the downpayment or equity is less then 20% of the purchase price, the amortization cannot exceed 25 years and the maximum purchase price must be less than $1,000,000.
Mortgage rates are estimates of current rates. No fees are included.
11675 4th Avenue, Richmond
MLS®: R2456157
2178
Sq.Ft.
3
Baths
4
Beds
3,630
Lot SqFt
1995
Built
Virtual Tour
A recently renovated 4 bedroom family home, with a private west facing backyard in desirable Steveston Village. The updated kitchen, features white cabinets, stainless steel appliances, granite counter tops, attractive backsplash, and a flushmount sink. Other upgrades include a new roof, gutter & skylights, engineered hardwood floors & new baseboards throughout the home, upgraded powder room with shower, and new interior paint. Den could be 5th bedroom. The private fully landscaped back yard, with irrigation system, has a new patio deck, & gas BBQ hookup. Close to schools, shopping, & recreation. A short stroll to Garry Point Park & the West Dyke Walking Trail!
Taxes (2019): $4,207.65
Features
ClthWsh
Dryr
Frdg
Stve
DW
Disposal - Waste
Drapes
Window Coverings
Garage Door Opener
Jetted Bathtub
Security System
Smoke Alarm
Vacuum - Built In
Show/Hide Technical Info
Show/Hide Technical Info
| MLS® # | R2456157 |
|---|---|
| Property Type | Residential Detached |
| Dwelling Type | House/Single Family |
| Home Style | 2 Storey |
| Year Built | 1995 |
| Fin. Floor Area | 2178 sqft |
| Finished Levels | 2 |
| Bedrooms | 4 |
| Bathrooms | 3 |
| Taxes | $ 4208 / 2019 |
| Lot Area | 3630 sqft |
| Lot Dimensions | 33.00 × 110 |
| Outdoor Area | Fenced Yard,Patio(s) & Deck(s) |
| Water Supply | City/Municipal |
| Maint. Fees | $N/A |
| Heating | Baseboard, Radiant |
|---|---|
| Construction | Frame - Wood |
| Foundation | |
| Basement | None |
| Roof | Asphalt |
| Floor Finish | Hardwood |
| Fireplace | 2 , Natural Gas |
| Parking | Garage; Double |
| Parking Total/Covered | 0 / 2 |
| Exterior Finish | Brick,Stucco |
| Title to Land | Freehold NonStrata |
Rooms
| Floor | Type | Dimensions |
|---|---|---|
| Main | Foyer | 8' x 7' |
| Main | Den | 11'1 x 7'2 |
| Main | Mud Room | 7'10 x 5'6 |
| Main | Living Room | 15'10 x 12'6 |
| Main | Dining Room | 10'11 x 10'1 |
| Main | Kitchen | 12'5 x 11'5 |
| Main | Eating Area | 12'10 x 9'11 |
| Main | Family Room | 12'6 x 10'11 |
| Above | Master Bedroom | 14'1 x 11'5 |
| Above | Walk-In Closet | 6'2 x 4'8 |
| Above | Bedroom | 12'7 x 9'10 |
| Above | Bedroom | 11'1 x 10'10 |
| Above | Bedroom | 10'1 x 9'11 |
Bathrooms
| Floor | Ensuite | Pieces |
|---|---|---|
| Main | N | 3 |
| Above | Y | 4 |
| Above | N | 4 |

