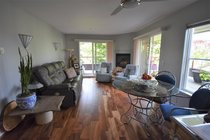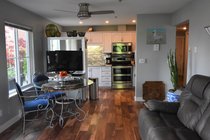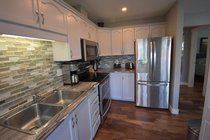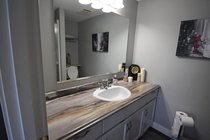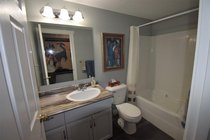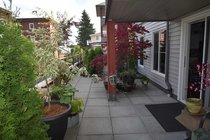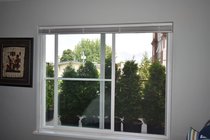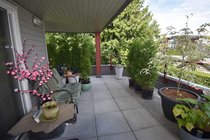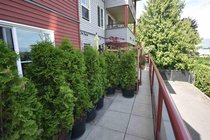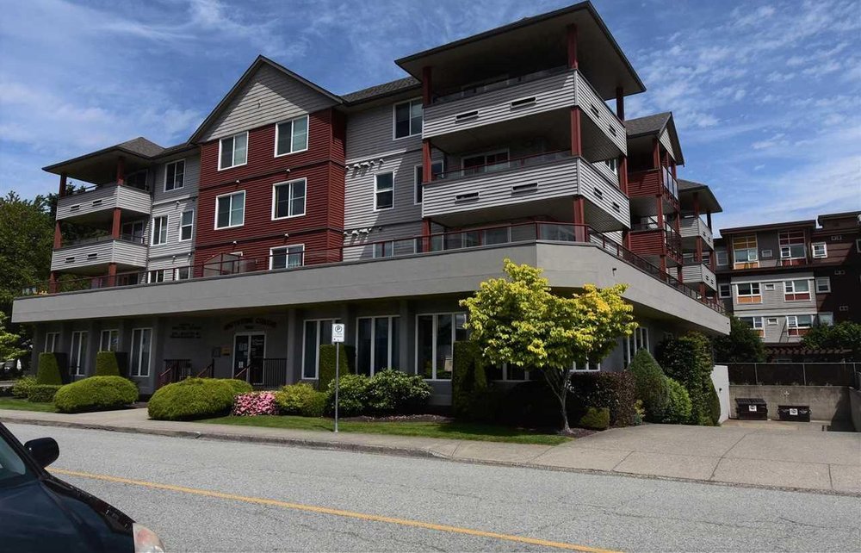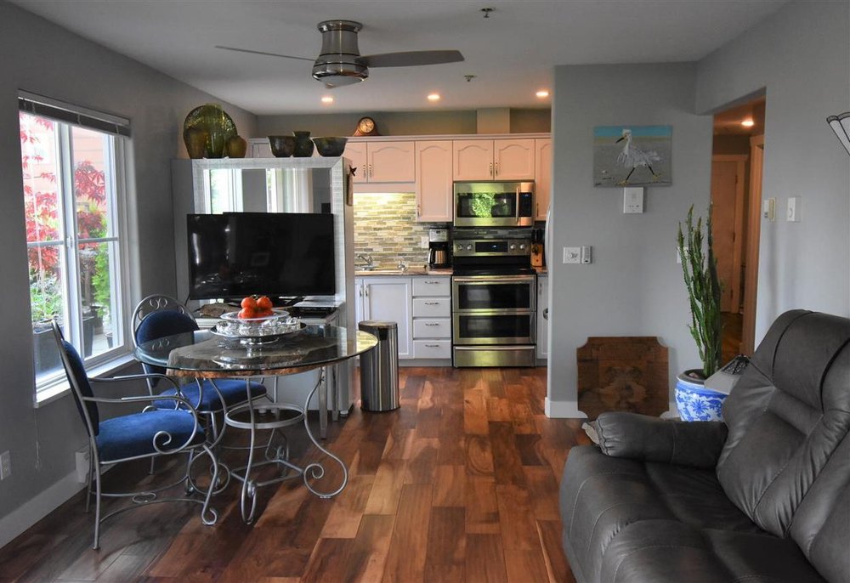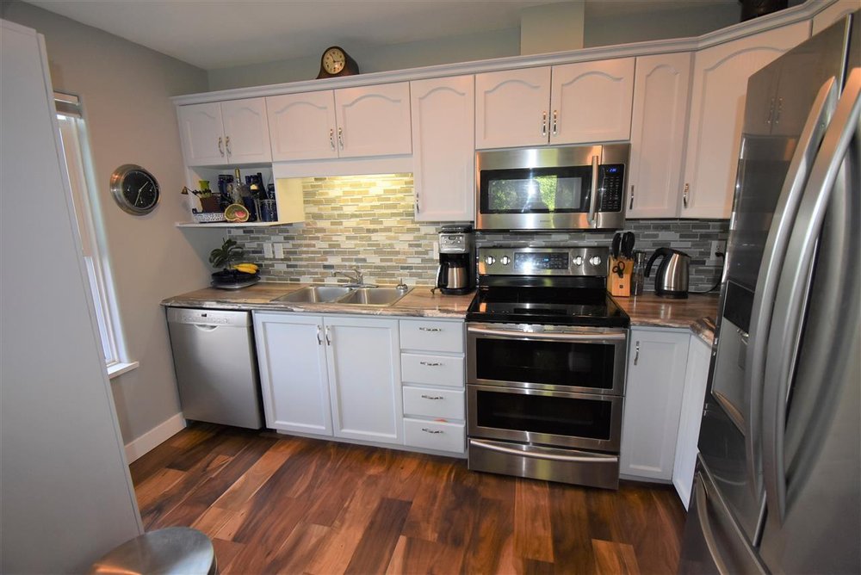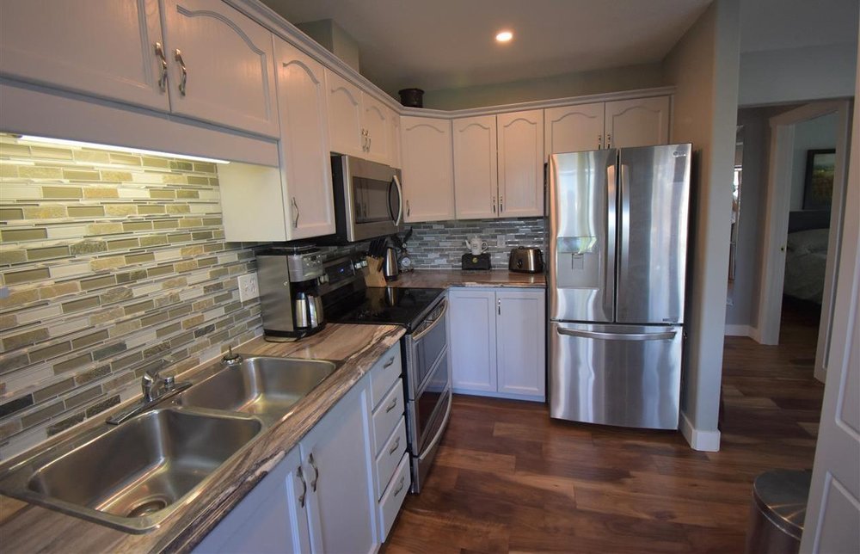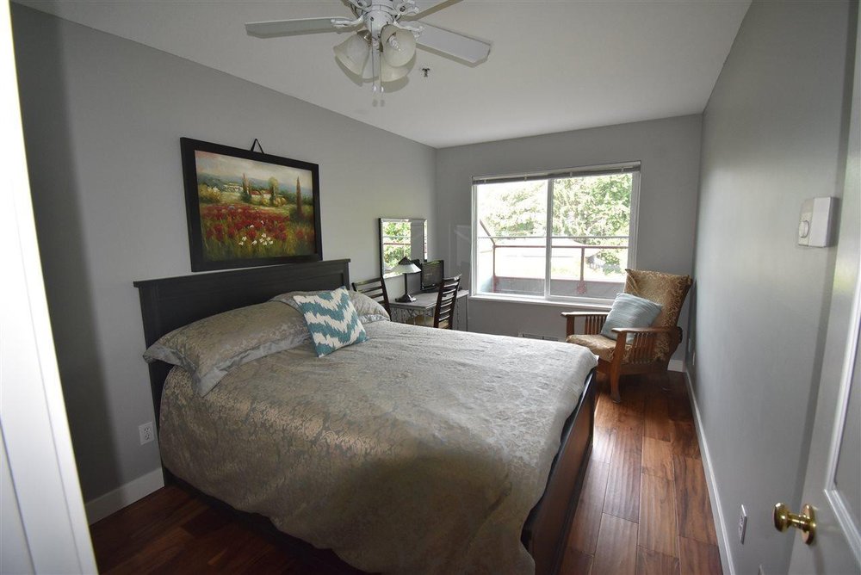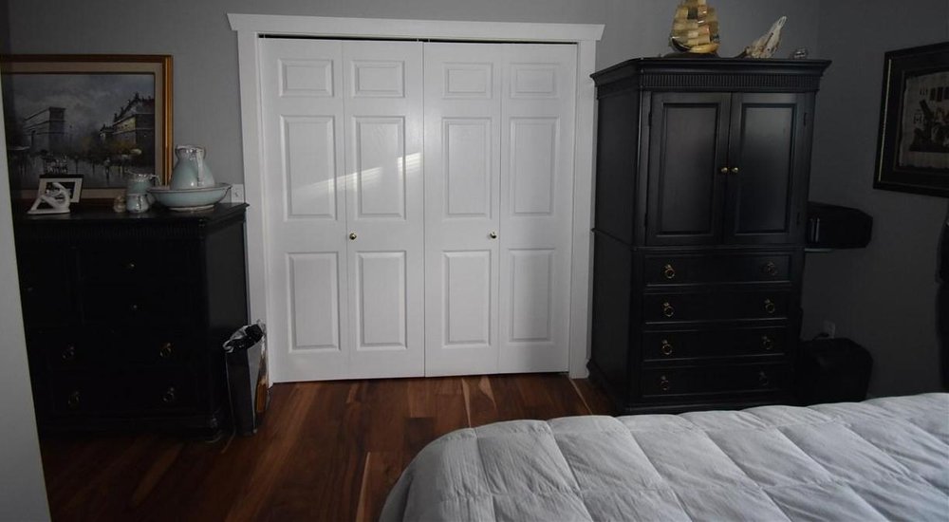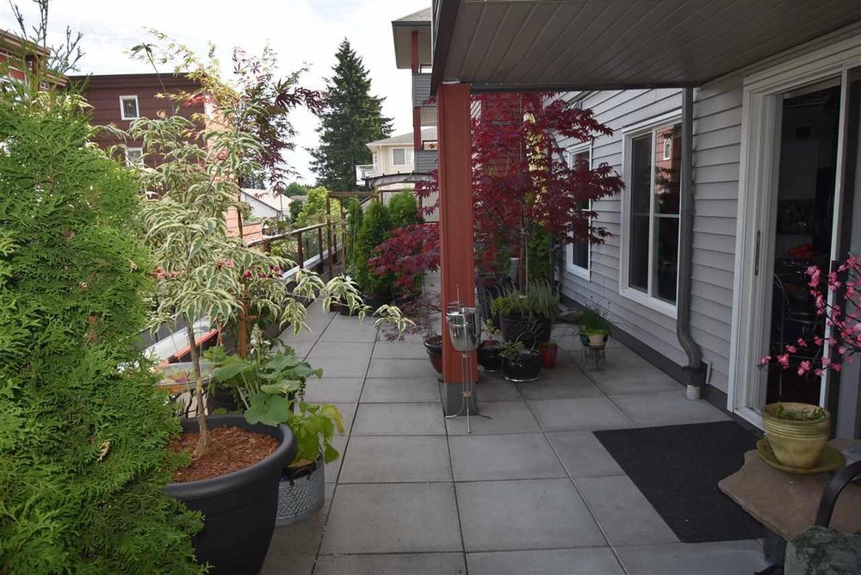Mortgage Calculator
206 8980 Mary Street, Chilliwack
Location, convenience and space. You will be amazed with this corner unit 2 bedroom 2 bath Condo One of the largest wrap around patio over 48 ft length, with room for the cedar plants for privacy, veggie garden, spacious area for enjoying the outdoor BBQ or relaxing in the sun. The double patio doors and large windows in all rooms offer lots of natural light and ventilation. Recent updated laminate floors / stainless steel appliances, countertops / recessed lighting. Fresh paint, large useable bdrms and closet space. Secure under ground parking and storage room. Walking distance to Southgate mall, restaurants hospital. 55+ age restrictions / cats allowed only / Must be seen to appreciate.
Taxes (2019): $1,310.08
Amenities
Features
Site Influences
| MLS® # | R2461153 |
|---|---|
| Property Type | Residential Attached |
| Dwelling Type | Apartment Unit |
| Home Style | 1 Storey |
| Year Built | 1995 |
| Fin. Floor Area | 980 sqft |
| Finished Levels | 1 |
| Bedrooms | 2 |
| Bathrooms | 2 |
| Taxes | $ 1310 / 2019 |
| Outdoor Area | Patio(s) |
| Water Supply | City/Municipal |
| Maint. Fees | $257 |
| Heating | Electric, Natural Gas |
|---|---|
| Construction | Frame - Wood |
| Foundation | |
| Basement | None |
| Roof | Asphalt,Torch-On |
| Floor Finish | Laminate, Vinyl/Linoleum |
| Fireplace | 1 , Gas - Natural |
| Parking | Garage; Underground |
| Parking Total/Covered | 1 / 1 |
| Parking Access | Side |
| Exterior Finish | Stucco,Vinyl |
| Title to Land | Freehold Strata |
Rooms
| Floor | Type | Dimensions |
|---|---|---|
| Main | Living Room | 11'9 x 9' |
| Main | Dining Room | 11'9 x 9' |
| Main | Kitchen | 10' x 7' |
| Main | Laundry | 15' x 5' |
| Main | Master Bedroom | 12' x 11'8 |
| Main | Bedroom | 14' x 9' |
Bathrooms
| Floor | Ensuite | Pieces |
|---|---|---|
| Main | N | 4 |
| Main | Y | 3 |


