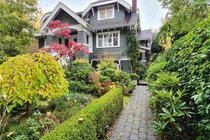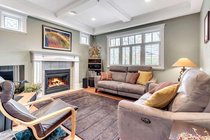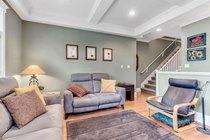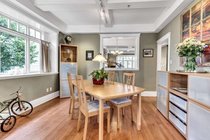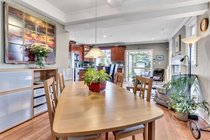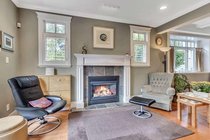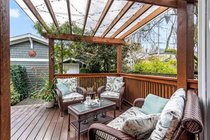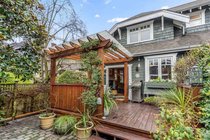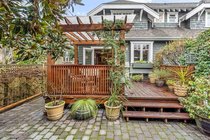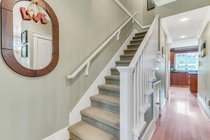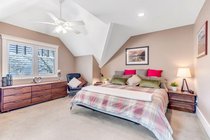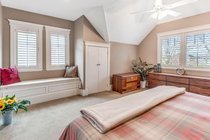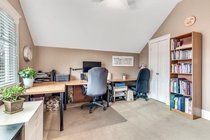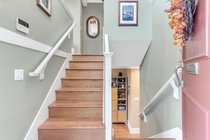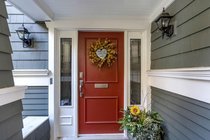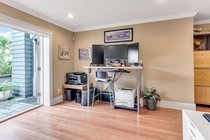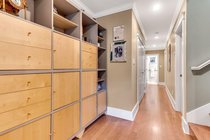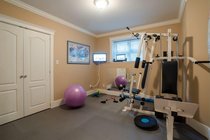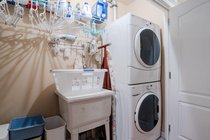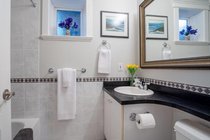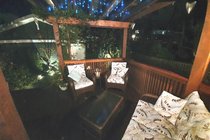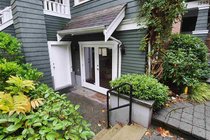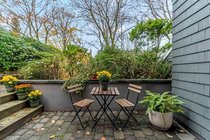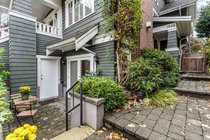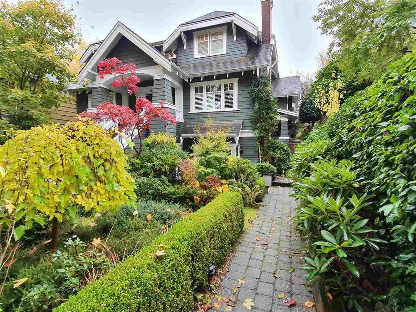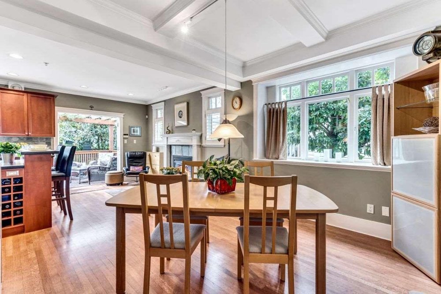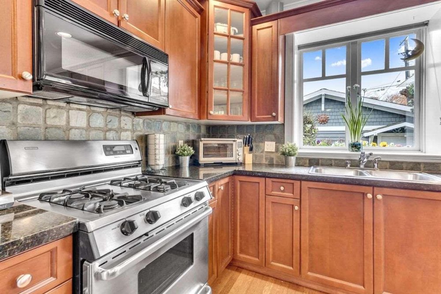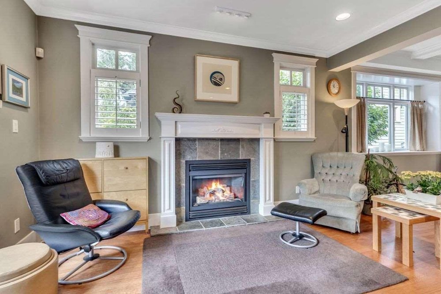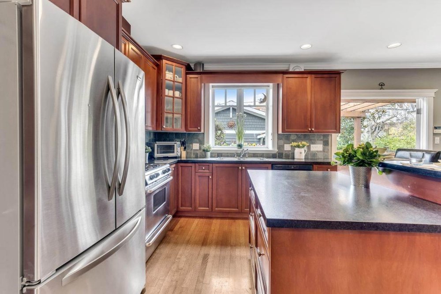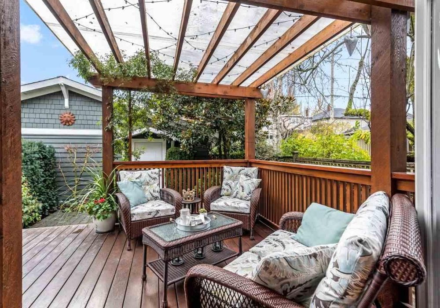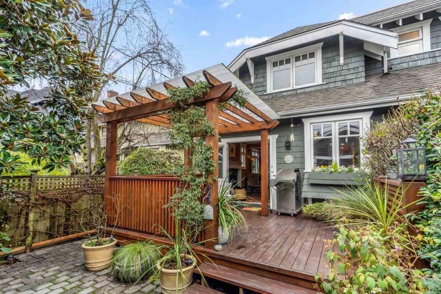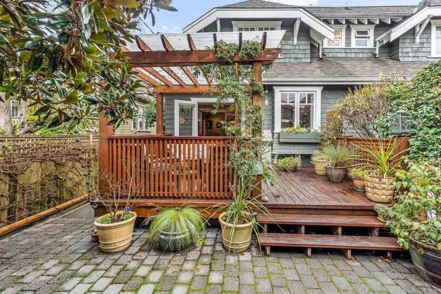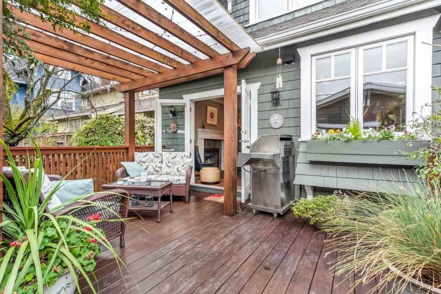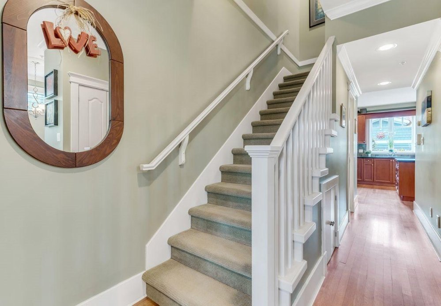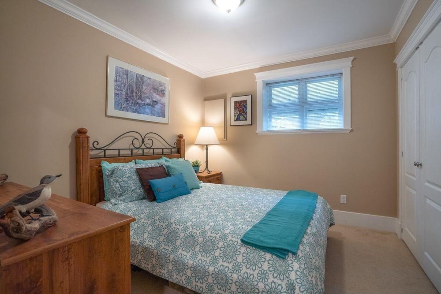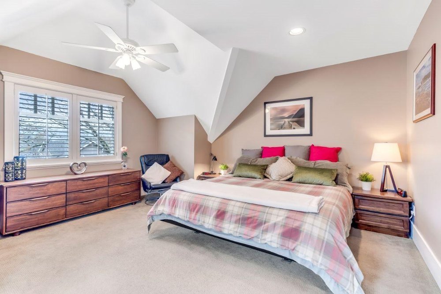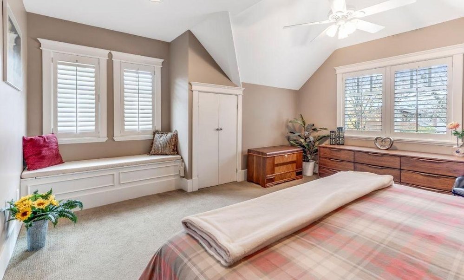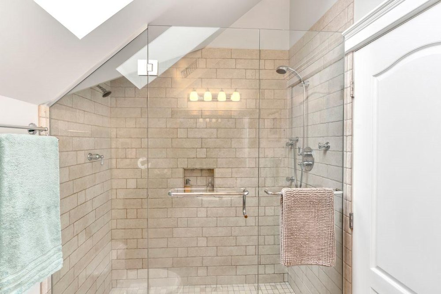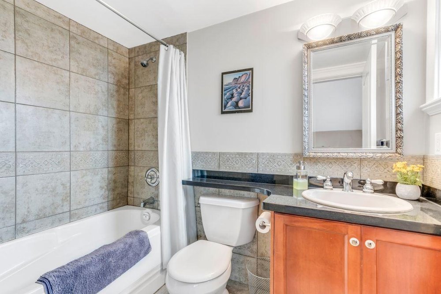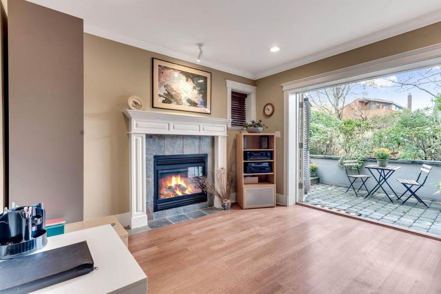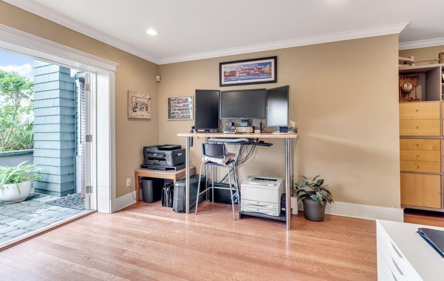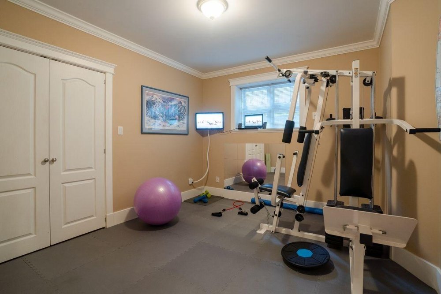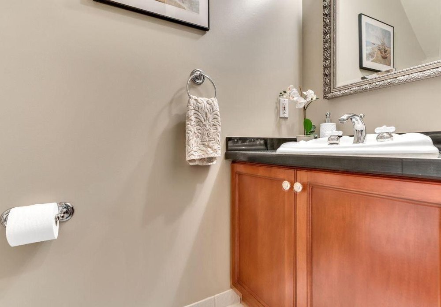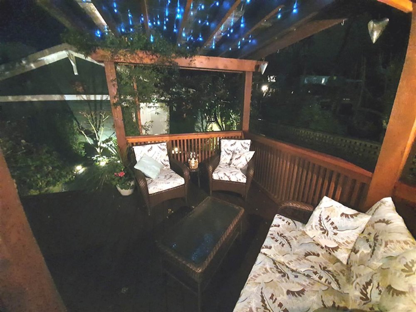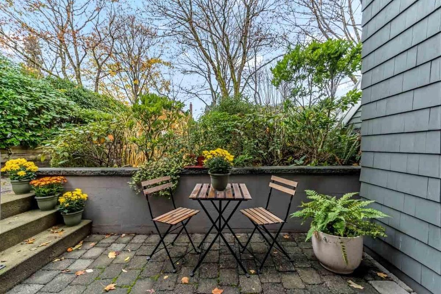Mortgage Calculator
1848 W 13th Avenue, Vancouver
Best Home Value in Kitsilano! Architecturally Designed Character Craftsman 4 bedroom + Office, 3½ bathroom home in prime Lower Shaughnessy pocket of Kitsilano. This original 1926 character home, sitting on a large 50x125 lot, was stripped down to the studs and completely rebuilt in 1999 and then further updated in 2009. Modern living with warm character, oak floors and sun-drenched southern back exposure. Enjoy evenings year around under covered sun deck and lower yard area, newly built w/permits 2 car garage with EV charging for all your sports toys. Bonus is fully finished, high ceiling, lower level with 2 bedrooms and easy access office/family room. View more photos/videos online and join us at our livestream broadcast: Thu Nov 19th (3 pm), private showings Fri-Sun Nov 20-22.
Taxes (2020): $6,815.75
Amenities
Features
Site Influences
| MLS® # | R2517496 |
|---|---|
| Property Type | Residential Attached |
| Dwelling Type | 1/2 Duplex |
| Home Style | 3 Storey |
| Year Built | 2000 |
| Fin. Floor Area | 2688 sqft |
| Finished Levels | 3 |
| Bedrooms | 4 |
| Bathrooms | 4 |
| Taxes | $ 6816 / 2020 |
| Lot Area | 6250 sqft |
| Lot Dimensions | 50.00 × 125 |
| Outdoor Area | Fenced Yard,Sundeck(s) |
| Water Supply | City/Municipal |
| Maint. Fees | $N/A |
| Heating | Natural Gas, Radiant |
|---|---|
| Construction | Frame - Wood |
| Foundation | Concrete Perimeter |
| Basement | None |
| Roof | Asphalt |
| Floor Finish | Hardwood, Wall/Wall/Mixed |
| Fireplace | 3 , Gas - Natural |
| Parking | Garage; Double |
| Parking Total/Covered | 2 / 2 |
| Parking Access | Lane |
| Exterior Finish | Wood |
| Title to Land | Freehold Strata |
Rooms
| Floor | Type | Dimensions |
|---|---|---|
| Main | Living Room | 12'11 x 12'2 |
| Main | Dining Room | 12'6 x 10'10 |
| Main | Family Room | 12'11 x 9'4 |
| Main | Kitchen | 12'11 x 10'6 |
| Above | Master Bedroom | 14'11 x 15'5 |
| Above | Bedroom | 12'3 x 12' |
| Below | Recreation Room | 12'3 x 11'5 |
| Below | Bedroom | 11'8 x 10'7 |
| Below | Bedroom | 9'9 x 11'8 |
| Main | Foyer | 6'4 x 3'2 |
| Below | Laundry | 8'6 x 3'1 |
| Below | Storage | 5'6 x 10'11 |
Bathrooms
| Floor | Ensuite | Pieces |
|---|---|---|
| Main | N | 2 |
| Above | Y | 4 |
| Above | N | 4 |
| Below | N | 4 |

