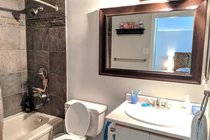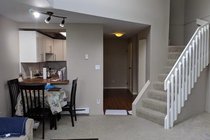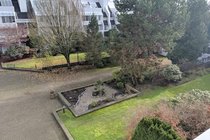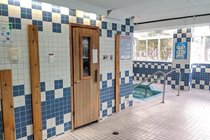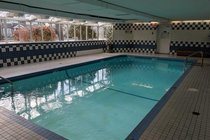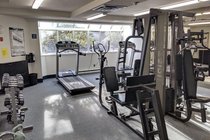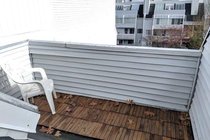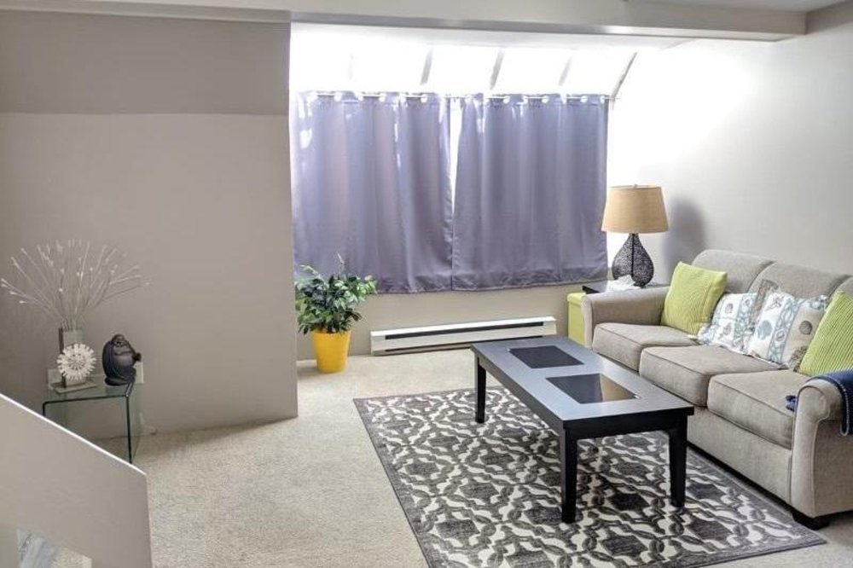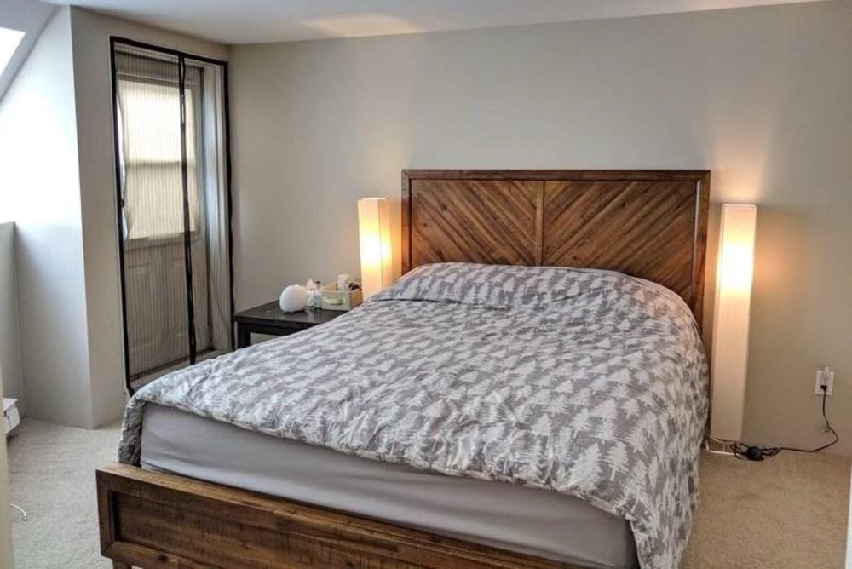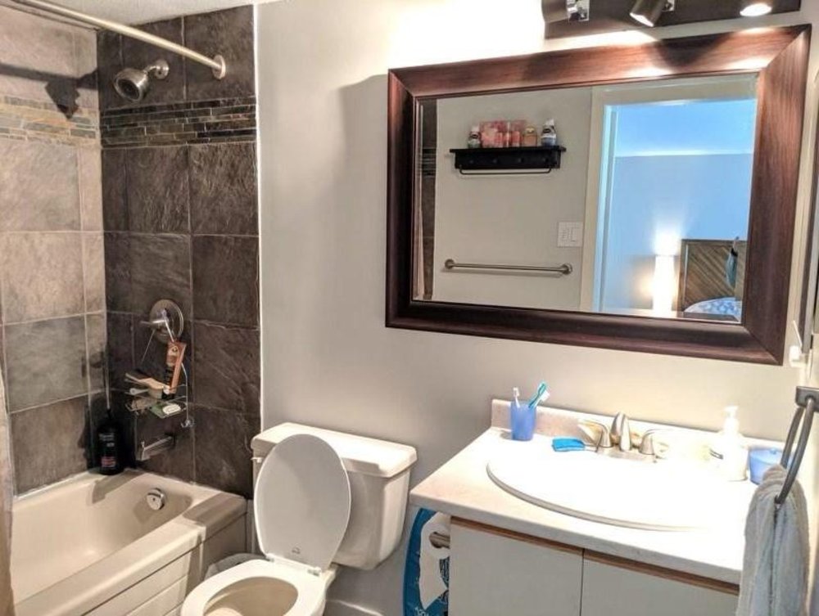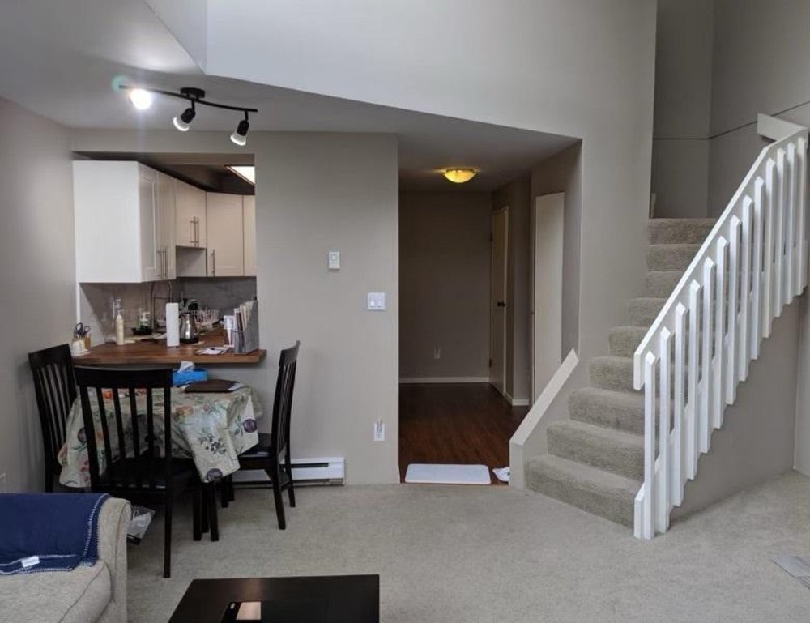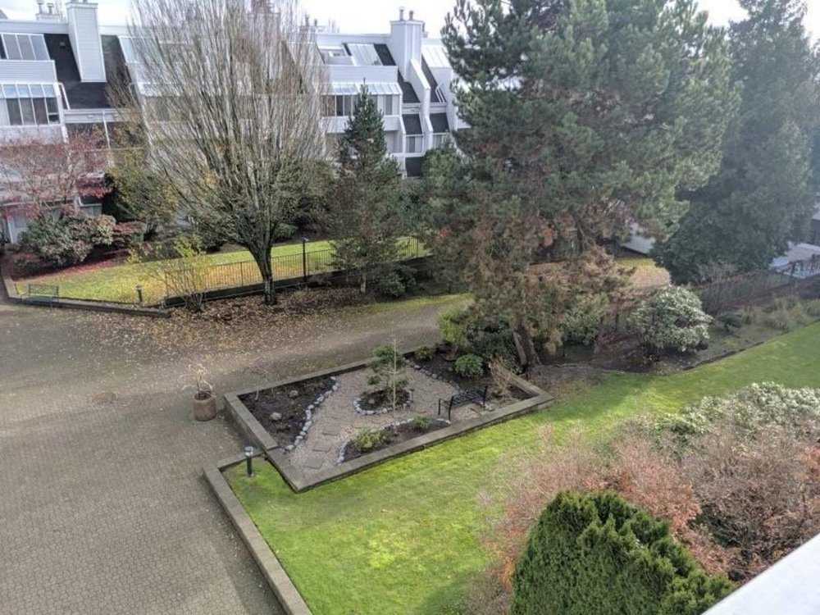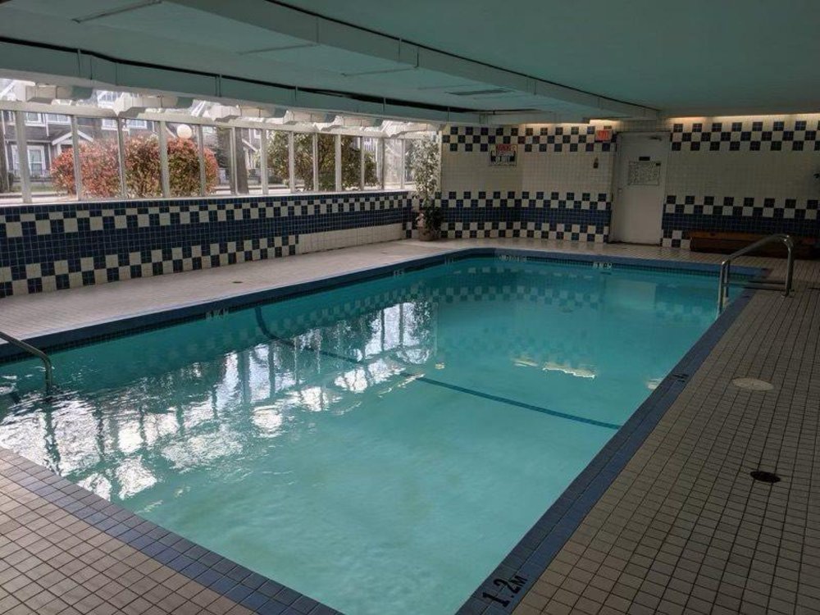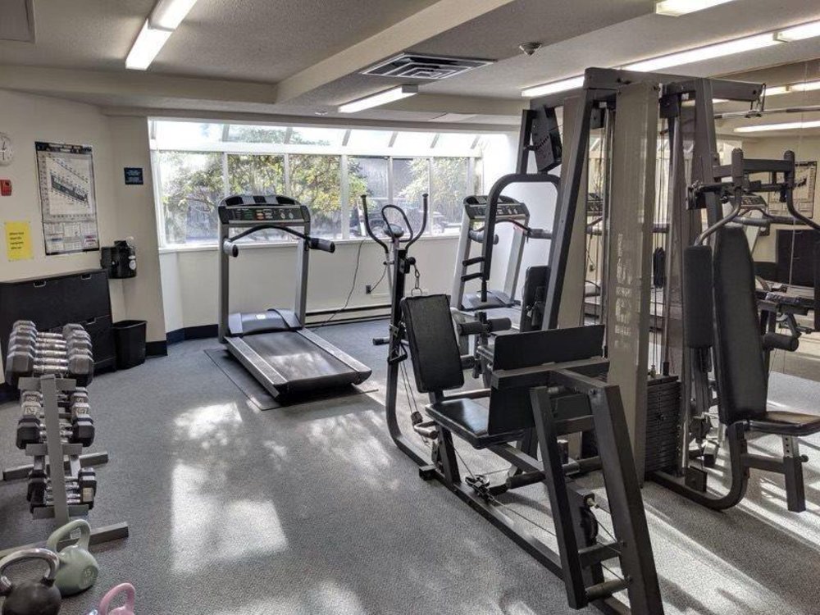Mortgage Calculator
For new mortgages, if the downpayment or equity is less then 20% of the purchase price, the amortization cannot exceed 25 years and the maximum purchase price must be less than $1,000,000.
Mortgage rates are estimates of current rates. No fees are included.
317 7431 Blundell Road, Richmond
MLS®: R2519752
661
Sq.Ft.
1
Baths
1
Beds
1983
Built
One of a kind "LOFT" style condo located at CANTERBURY COURT in the heart of Central Richmond. This RARE 1 bedroom with 4 pc ensuite is situated on the top floor overlooking the quiet inner courtyard. The kitchen has been beautifully updated with raw cabinetry, countertops and marble backsplash. The freshly painted interior, vaulted ceiling, wood burning fireplace, in-suite laundry and private roof-top deck is ready for early possession. Amenities: Indoor Pool, Sauna, Gym, Secure Underground Parking and more. Just steps away from shopping, schools, parks and public transit. Call to view this property.
Taxes (2020): $1,128.00
Amenities
Bike Room
Elevator
Guest Suite
In Suite Laundry
Playground
Sauna
Steam Room
Features
Clothes Washer
Dryer
Refrigerator
Stove
Site Influences
Central Location
Shopping Nearby
Show/Hide Technical Info
Show/Hide Technical Info
| MLS® # | R2519752 |
|---|---|
| Property Type | Residential Attached |
| Dwelling Type | Apartment Unit |
| Home Style | Upper Unit |
| Year Built | 1983 |
| Fin. Floor Area | 661 sqft |
| Finished Levels | 2 |
| Bedrooms | 1 |
| Bathrooms | 1 |
| Taxes | $ 1128 / 2020 |
| Outdoor Area | None,Rooftop Deck |
| Water Supply | City/Municipal |
| Maint. Fees | $282 |
| Heating | Forced Air, Natural Gas |
|---|---|
| Construction | Frame - Wood |
| Foundation | Concrete Perimeter |
| Basement | None |
| Roof | Other |
| Floor Finish | Mixed |
| Fireplace | 1 , None,Wood |
| Parking | Garage; Single |
| Parking Total/Covered | 1 / 1 |
| Parking Access | Front |
| Exterior Finish | Mixed |
| Title to Land | Freehold Strata |
Rooms
| Floor | Type | Dimensions |
|---|---|---|
| Main | Living Room | 18' x 12' |
| Main | Kitchen | 7' x 7' |
| Main | Dining Room | 8' x 7' |
| Main | Utility | 3' x 3' |
| Above | Master Bedroom | 11' x 10' |
Bathrooms
| Floor | Ensuite | Pieces |
|---|---|---|
| Main | Y | 4 |



