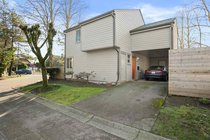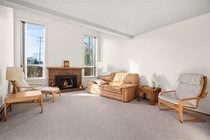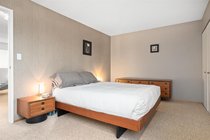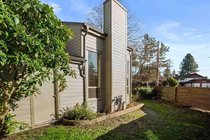Mortgage Calculator
48 6871 Francis Road, Richmond
WELCOME TO TIMBERWOOD VILLAGE. This unit is FULLY DETACHED, southwest yard, with 3 bedrooms and 2.5 bathrooms, and a SHED/WORKSHOP The entire complex has all of the exterior renovated with Hardi plank siding, double glazed windows, doors, roof & cozy gas fireplace. Large deck off the kitchen for entertaining as well as a large storage room off of the third bedroom that could be used for a den or playroom. With a lovely open mezzanine in this unit, there is plenty of space to spread out and work from home. With a large carport and lots of extra parking, this unit is centrally located to transit, schools, and shopping. This complex also has an outdoor pool and amenities room, perfect for families. Call today for your private showing! This one won’t last!
Taxes (2020): $2,141.02
Amenities
Features
Site Influences
| MLS® # | R2530585 |
|---|---|
| Property Type | Residential Attached |
| Dwelling Type | Townhouse |
| Home Style | 2 Storey |
| Year Built | 1977 |
| Fin. Floor Area | 1593 sqft |
| Finished Levels | 2 |
| Bedrooms | 3 |
| Bathrooms | 3 |
| Taxes | $ 2141 / 2020 |
| Outdoor Area | Balcny(s) Patio(s) Dck(s),Fenced Yard,Sundeck(s) |
| Water Supply | City/Municipal |
| Maint. Fees | $404 |
| Heating | Baseboard, Electric, Natural Gas |
|---|---|
| Construction | Frame - Wood |
| Foundation | Concrete Block |
| Basement | None |
| Roof | Asphalt |
| Floor Finish | Laminate, Mixed, Tile |
| Fireplace | 1 , Gas - Natural |
| Parking | Carport; Single,Other,Visitor Parking |
| Parking Total/Covered | 3 / 1 |
| Parking Access | Front |
| Exterior Finish | Fibre Cement Board |
| Title to Land | Freehold Strata |
Rooms
| Floor | Type | Dimensions |
|---|---|---|
| Main | Living Room | 18' x 12'10 |
| Main | Dining Room | 12' x 10' |
| Main | Kitchen | 8'1 x 10' |
| Main | Eating Area | 6'8 x 13'11 |
| Main | Patio | 22'3 x 15'6 |
| Main | Workshop | 7'5 x 9'9 |
| Above | Master Bedroom | 10'1 x 15'10 |
| Above | Bedroom | 9'8 x 10' |
| Above | Bedroom | 12' x 10'1 |
| Above | Flex Room | 10'3 x 10'11 |
| Above | Storage | 8'7 x 10'1 |
Bathrooms
| Floor | Ensuite | Pieces |
|---|---|---|
| Above | Y | 4 |
| Above | N | 1 |
| Main | N | 2 |


















































