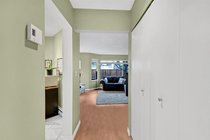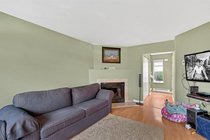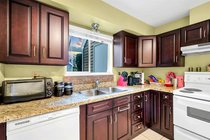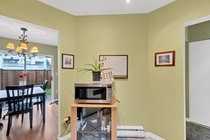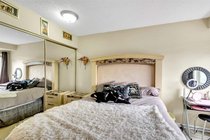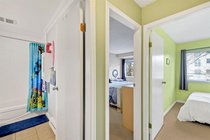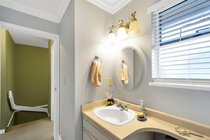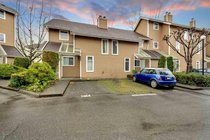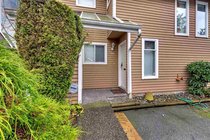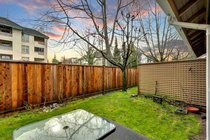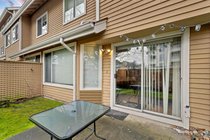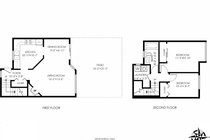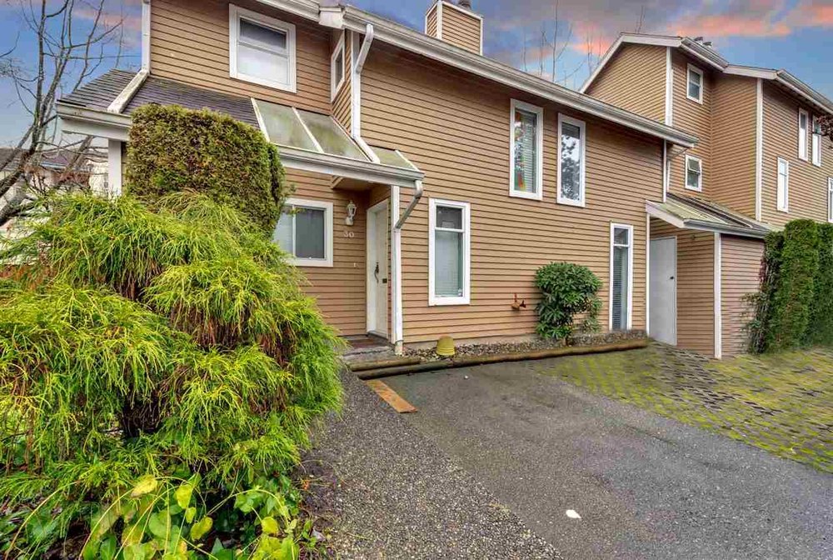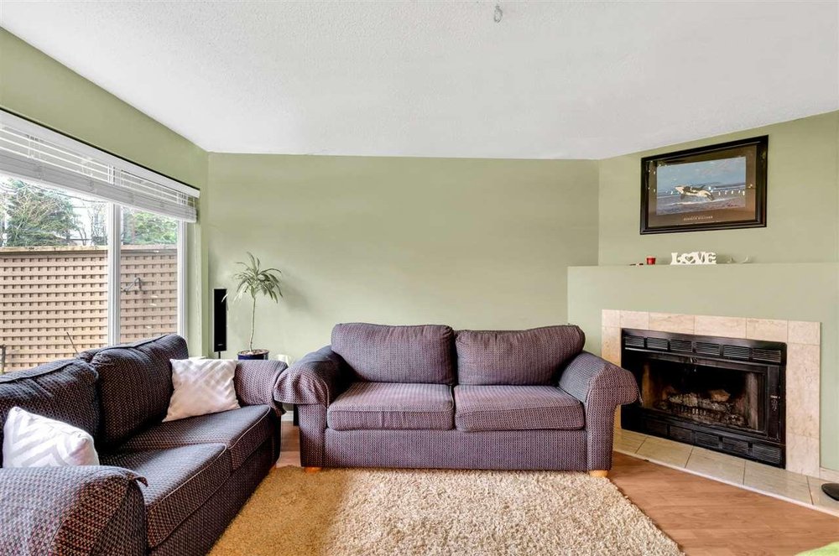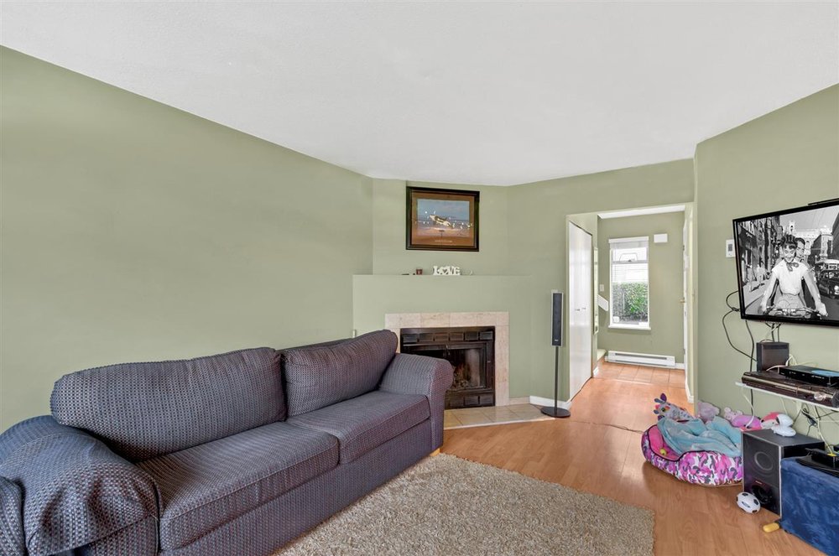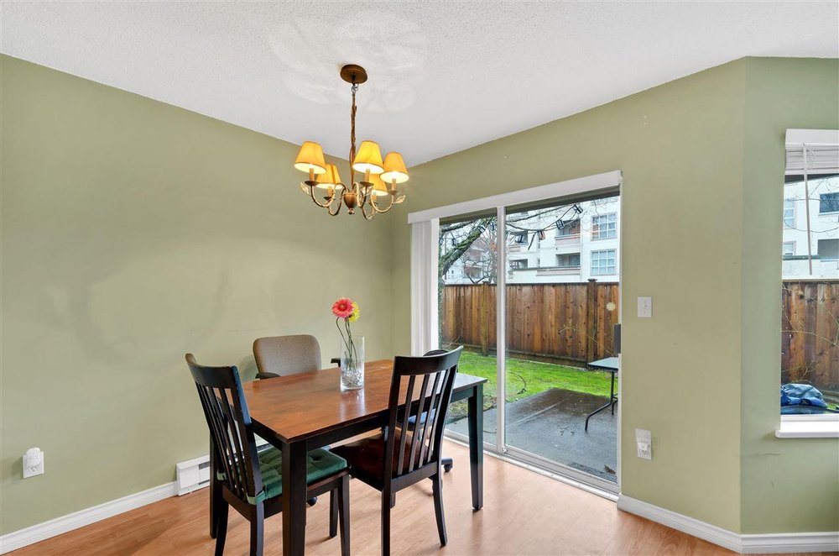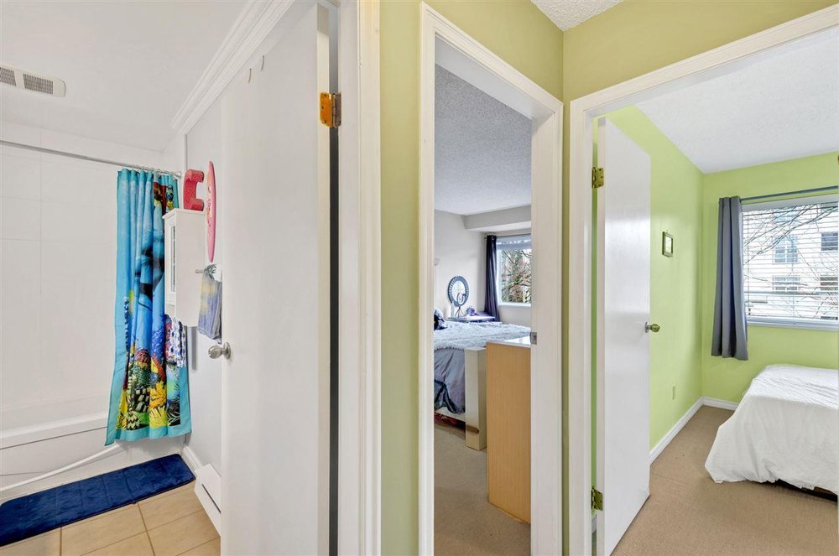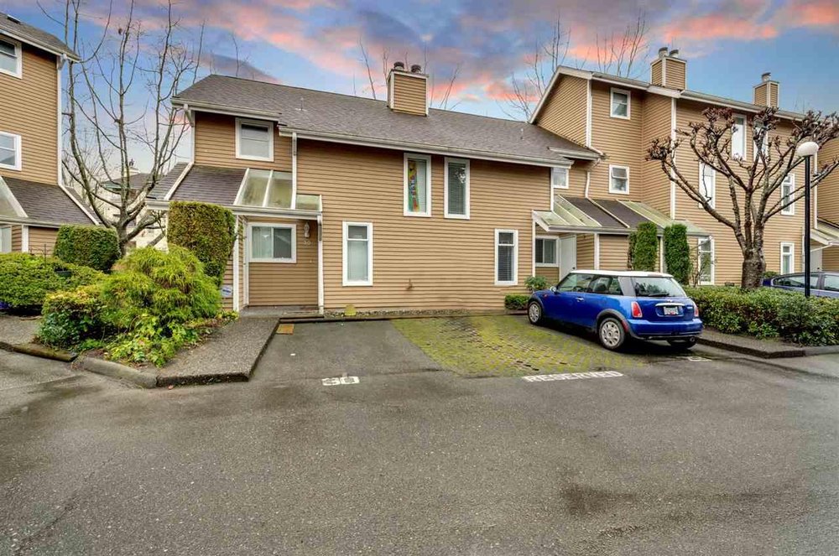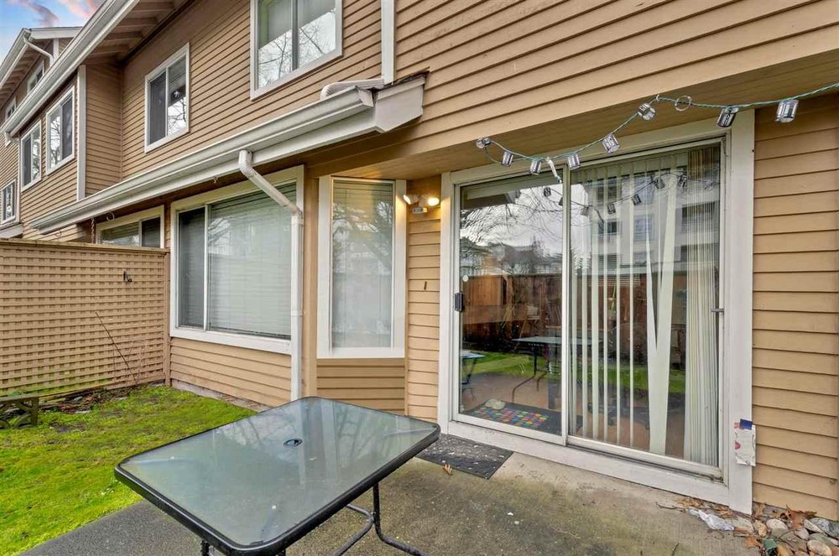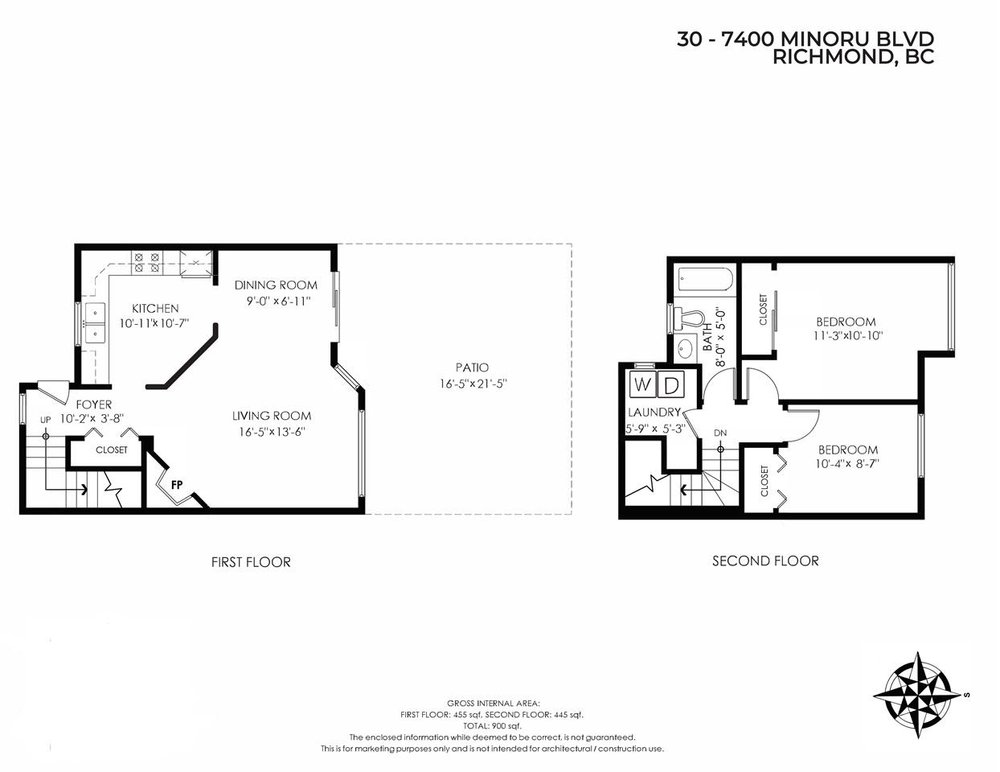Mortgage Calculator
30 7400 Minoru Boulevard, Richmond
Own a two-bedroom townhouse with a large private outdoor space for the price of a condo. This end unit has a great south facing backyard and lots of natural light throughout. Features include updated large functional kitchen, wood burning fireplace and laminate flooring on main level. Spacious storage at front door for bikes, bins, etc. plus plenty of storage throughout the unit. Centrally located and walking distance to everything: Minoru Park Activity Centre, Richmond Centre, Richmond Brighouse Library, Canada line and more. Viewings by appointment only: Thurs/Fri Feb 11/12 - 4:45 to 5:45 pm, Sat Feb 13 - 6 to 7:30 pm, Sun Feb 14 - 2:30 to 4 pm. Call to book your private viewing.
Taxes (2020): $1,568.62
Amenities
Features
Site Influences
| MLS® # | R2537126 |
|---|---|
| Property Type | Residential Attached |
| Dwelling Type | Townhouse |
| Home Style | 2 Storey |
| Year Built | 1985 |
| Fin. Floor Area | 896 sqft |
| Finished Levels | 2 |
| Bedrooms | 2 |
| Bathrooms | 1 |
| Taxes | $ 1569 / 2020 |
| Outdoor Area | Fenced Yard,Patio(s) |
| Water Supply | City/Municipal |
| Maint. Fees | $194 |
| Heating | Baseboard, Electric |
|---|---|
| Construction | Frame - Wood |
| Foundation | Concrete Perimeter |
| Basement | None |
| Roof | Asphalt |
| Floor Finish | Laminate, Tile, Wall/Wall/Mixed |
| Fireplace | 1 , Wood |
| Parking | Other |
| Parking Total/Covered | 1 / 0 |
| Exterior Finish | Wood |
| Title to Land | Freehold Strata |
Rooms
| Floor | Type | Dimensions |
|---|---|---|
| Main | Kitchen | 10'11 x 10'7 |
| Main | Dining Room | 9' x 6'11 |
| Main | Living Room | 16'5 x 13'6 |
| Main | Foyer | 10'2 x 3'8 |
| Above | Master Bedroom | 11'3 x 10'10 |
| Above | Bedroom | 10'4 x 8'7 |
| Above | Laundry | 5'9 x 5'3 |
Bathrooms
| Floor | Ensuite | Pieces |
|---|---|---|
| Main | N | 4 |



