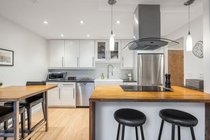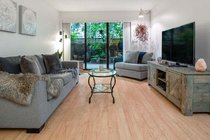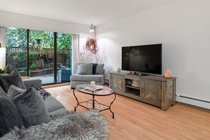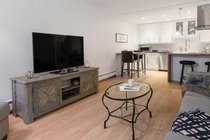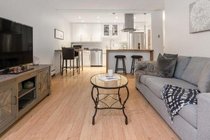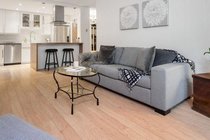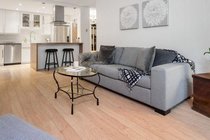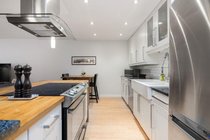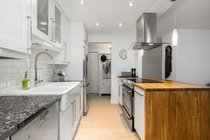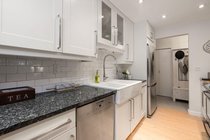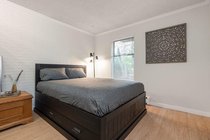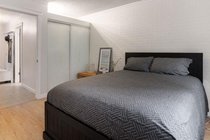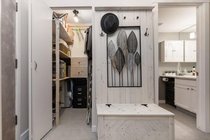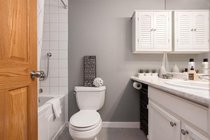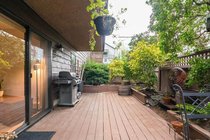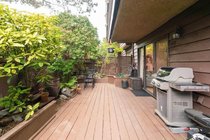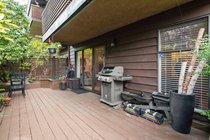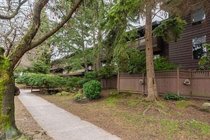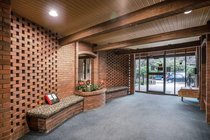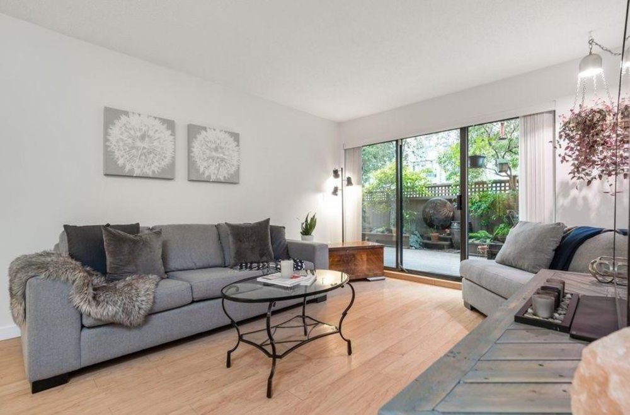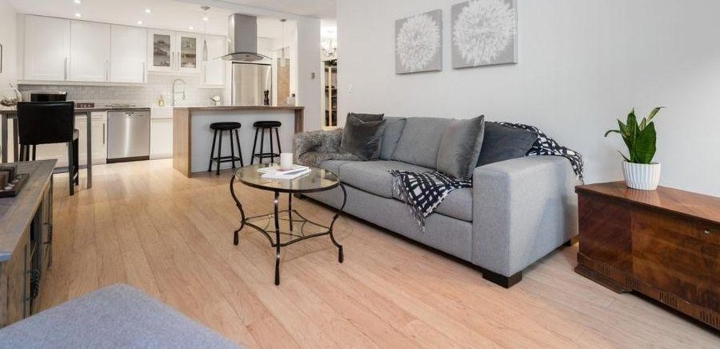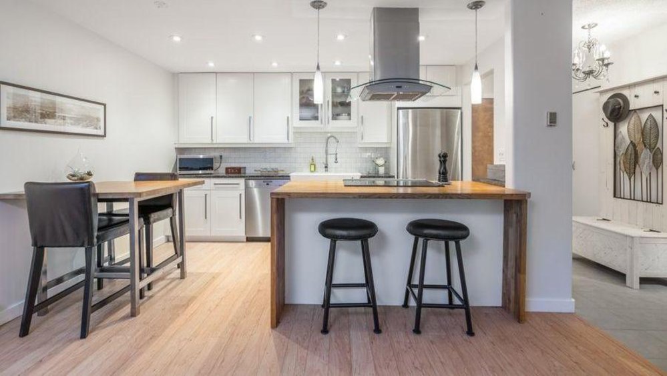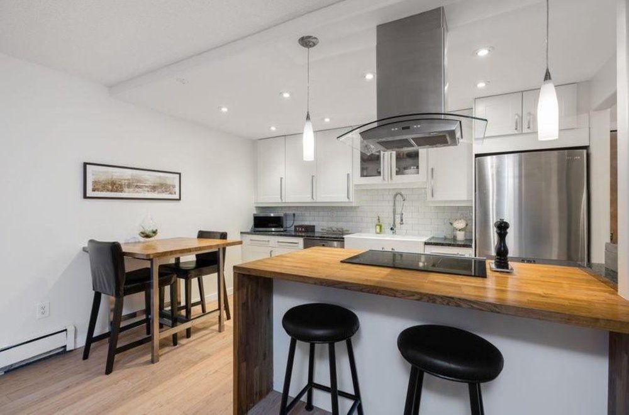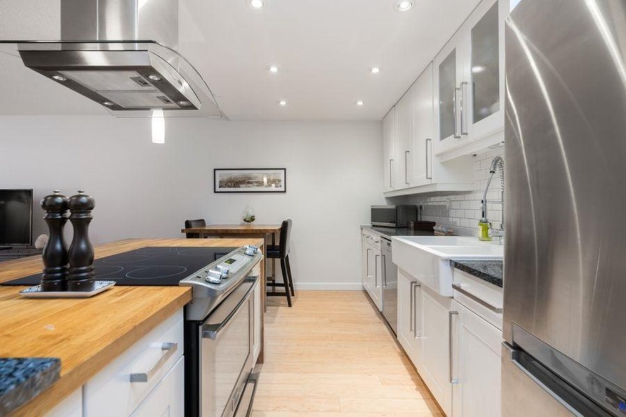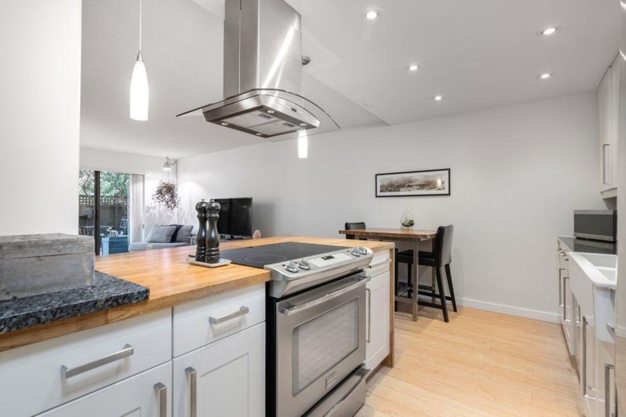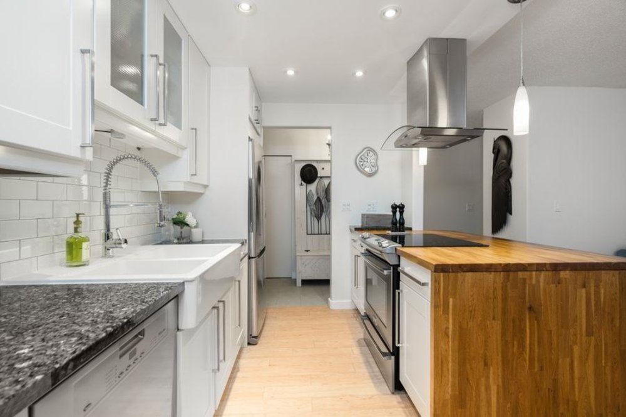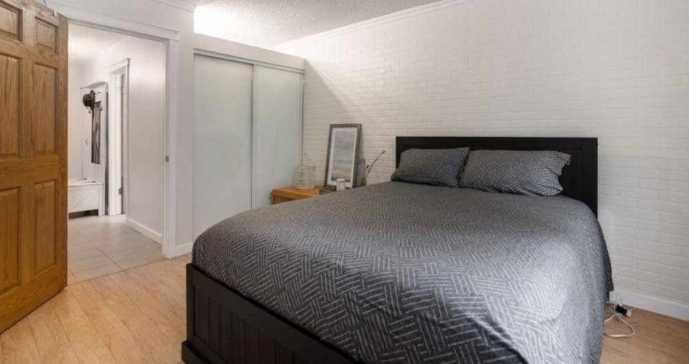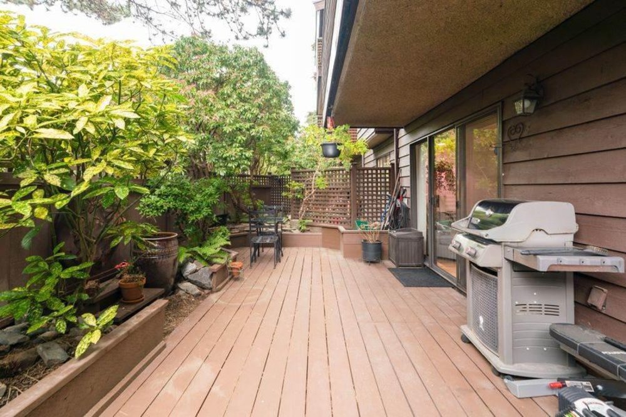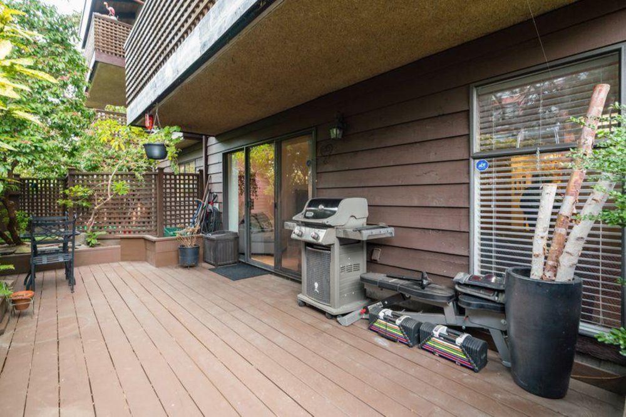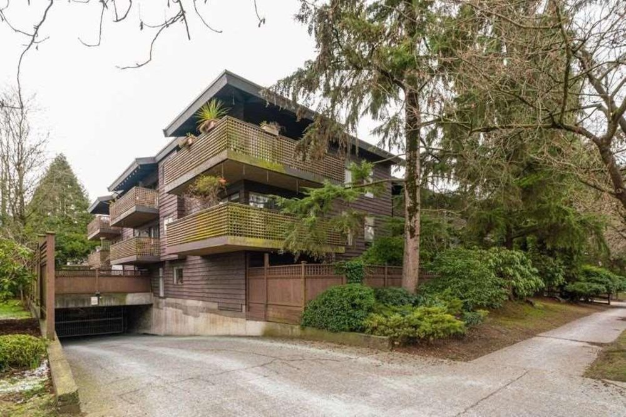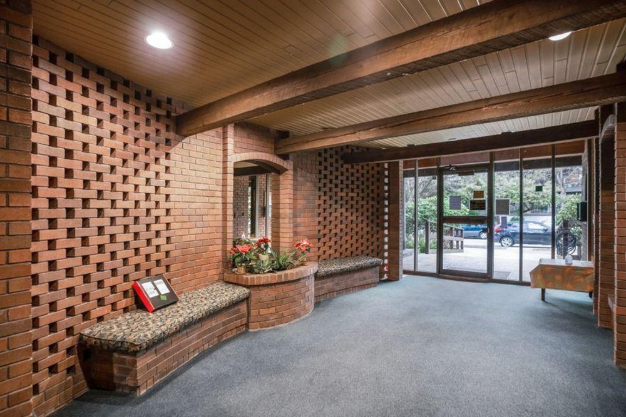Mortgage Calculator
105 330 E 7th Avenue, Vancouver
A NEIGHBOURHOOD GEM- with a Private 461 Sq Ft West Facing Patio Oasis! Renovated 1 Bed & Flex home with a chef inspired kitchen, wide apron sink/updated stainless steel appliances, subway tile backsplash, ample of countertop/prep space and extended kitchen cabinetry. Open concept design with laminate flooring throughout and updated tiling in the entryway. THE BUILDING- Well maintained building with recent Depreciation Report (2019). Large levy already passed for exterior updates. 1 Dog or 2 Cats Allowed. 5 Rentals Allowed- At Max. 1 Parking & 1 Storage Locker. CONVENIENT LOCATION- Steps from Main St, Restaurants, Shops, Breweries & Cafes. Guelph Park Nearby, Transit/Skytrain Connections & the future Broadway Millennium Line Extension. Don't miss out on this unique offering!
Taxes (2020): $1,521.24
Amenities
Features
Site Influences
| MLS® # | R2539742 |
|---|---|
| Property Type | Residential Attached |
| Dwelling Type | Apartment Unit |
| Home Style | Ground Level Unit |
| Year Built | 1977 |
| Fin. Floor Area | 672 sqft |
| Finished Levels | 1 |
| Bedrooms | 1 |
| Bathrooms | 1 |
| Taxes | $ 1521 / 2020 |
| Outdoor Area | Patio(s) |
| Water Supply | City/Municipal |
| Maint. Fees | $350 |
| Heating | Baseboard, Hot Water |
|---|---|
| Construction | Frame - Wood |
| Foundation | Concrete Perimeter |
| Basement | None |
| Roof | Other |
| Floor Finish | Laminate |
| Fireplace | 0 , |
| Parking | Garage; Underground |
| Parking Total/Covered | 1 / 1 |
| Exterior Finish | Mixed,Wood |
| Title to Land | Freehold Strata |
Rooms
| Floor | Type | Dimensions |
|---|---|---|
| Main | Living Room | 17'7 x 11'10 |
| Main | Kitchen | 13' x 8'9 |
| Main | Dining Room | 6'2 x 6'1 |
| Main | Master Bedroom | 12'1 x 10'11 |
| Main | Flex Room | 4'11 x 3'6 |
| Main | Foyer | 7'9 x 4'7 |
Bathrooms
| Floor | Ensuite | Pieces |
|---|---|---|
| Main | N | 4 |

