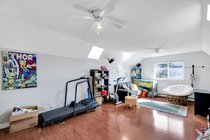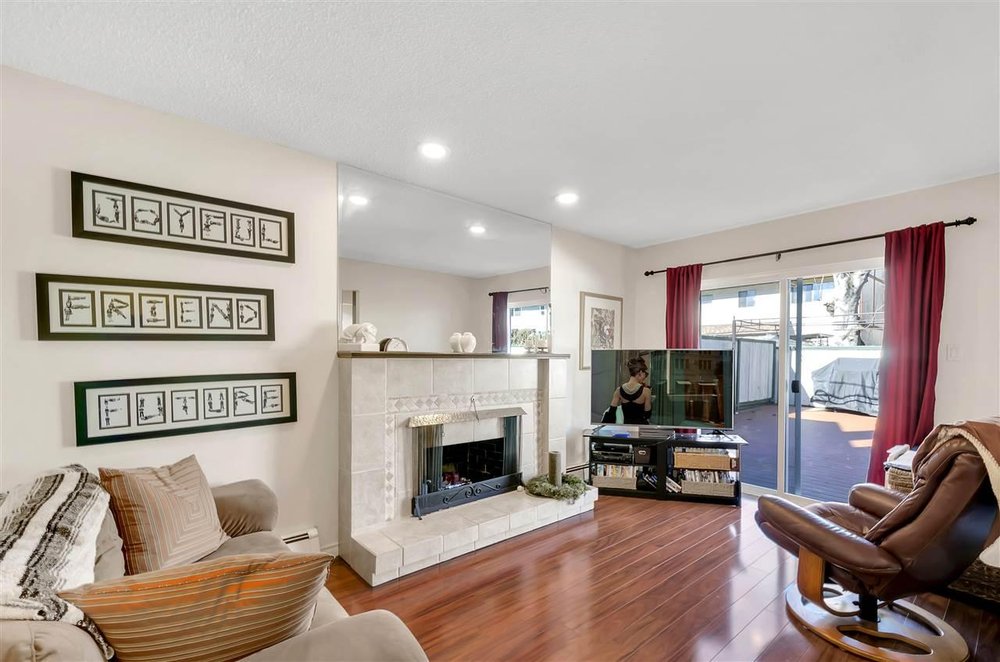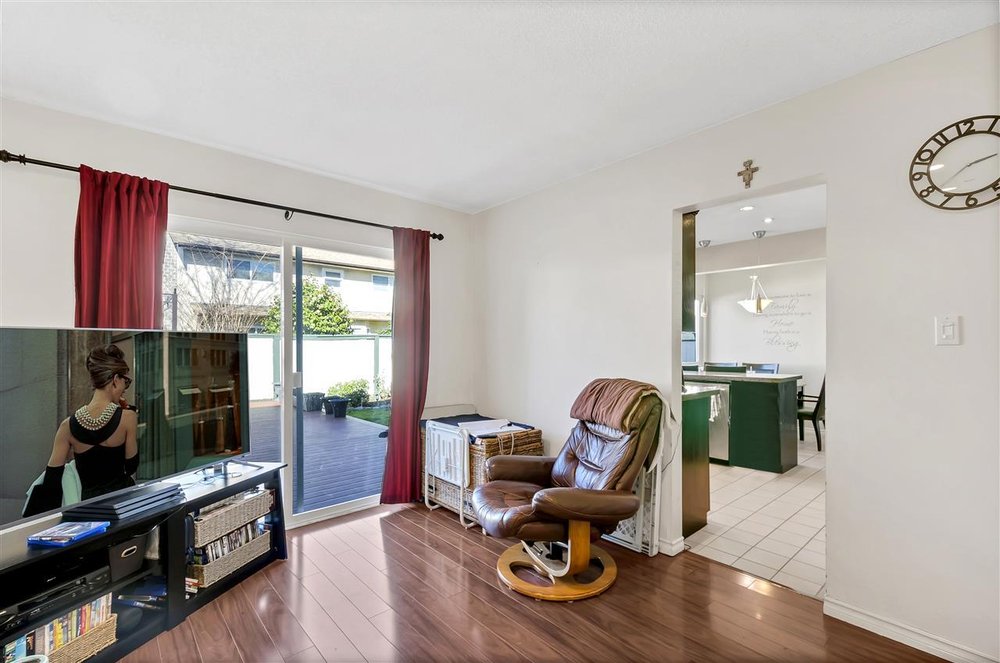Mortgage Calculator
5677 Sandiford Place, Richmond
A beautiful family home in the perfect location! Situated on a quiet cul-de-sac with a serene playpark only steps away, this West Richmond custom home boasts quality 6x2 beam construction with 4 bedrooms, 2.5 baths and 2 separate staircases. This is a move-in ready home with many updates over the years, including beautiful flooring throughout, a newer roof, newer windows, updated bathrooms and an updated kitchen. The master bedroom ensuite features a custom multi-jet shower. Enjoy a huge games/media room sitting atop the extra deep and wide double garage. Games room could easily become a huge 5th bedroom. The back yard offers a recently constructed composite deck with loads of space for entertaining, and a large classic front porch awaits your morning and evening coffees and teas.
Taxes (2020): $3,991.12
Features
Site Influences
| MLS® # | R2552597 |
|---|---|
| Property Type | Residential Detached |
| Dwelling Type | House/Single Family |
| Home Style | 2 Storey |
| Year Built | 1980 |
| Fin. Floor Area | 2554 sqft |
| Finished Levels | 2 |
| Bedrooms | 4 |
| Bathrooms | 3 |
| Taxes | $ 3991 / 2020 |
| Lot Area | 4684 sqft |
| Lot Dimensions | 51.00 × 89/94 |
| Outdoor Area | Fenced Yard,Patio(s) |
| Water Supply | City/Municipal |
| Maint. Fees | $N/A |
| Heating | Baseboard, Hot Water |
|---|---|
| Construction | Frame - Wood |
| Foundation | |
| Basement | None |
| Roof | Asphalt |
| Floor Finish | Laminate, Mixed, Tile |
| Fireplace | 2 , Wood |
| Parking | Add. Parking Avail.,Garage; Double |
| Parking Total/Covered | 4 / 2 |
| Parking Access | Front |
| Exterior Finish | Aluminum,Brick,Mixed |
| Title to Land | Freehold NonStrata |
Rooms
| Floor | Type | Dimensions |
|---|---|---|
| Main | Living Room | 20'2 x 13' |
| Main | Dining Room | 13' x 11'2 |
| Main | Kitchen | 11'9 x 9'2 |
| Main | Eating Area | 11'9 x 6'3 |
| Main | Family Room | 15'1 x 9'8 |
| Above | Master Bedroom | 13'9 x 13' |
| Above | Bedroom | 9'6 x 9' |
| Above | Bedroom | 10'8 x 10' |
| Above | Bedroom | 13' x 10'9 |
| Above | Games Room | 22'4 x 12'8 |
Bathrooms
| Floor | Ensuite | Pieces |
|---|---|---|
| Main | N | 2 |
| Above | N | 4 |
| Above | Y | 3 |
















































































