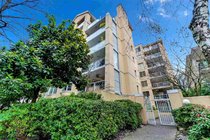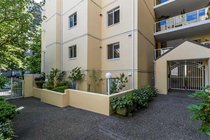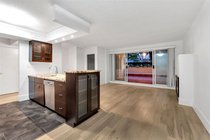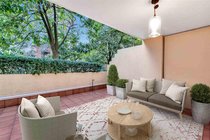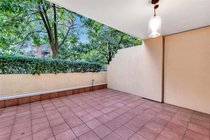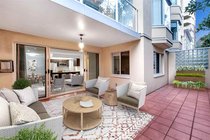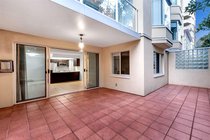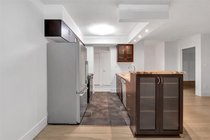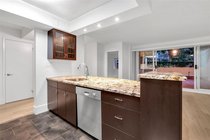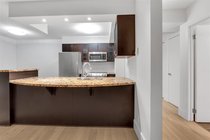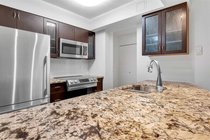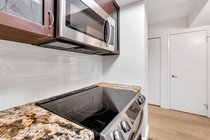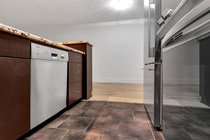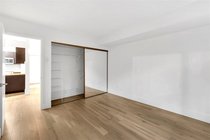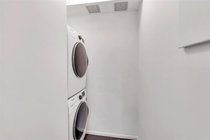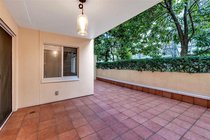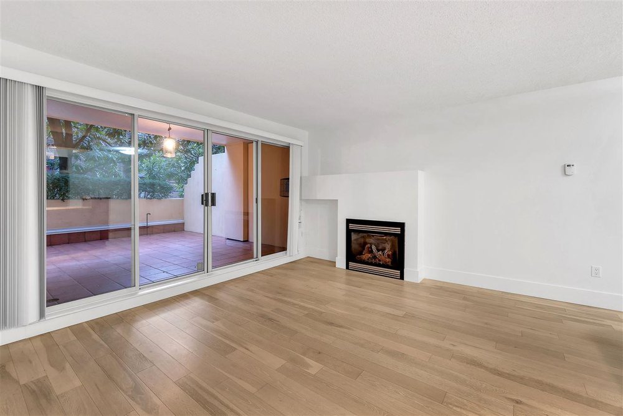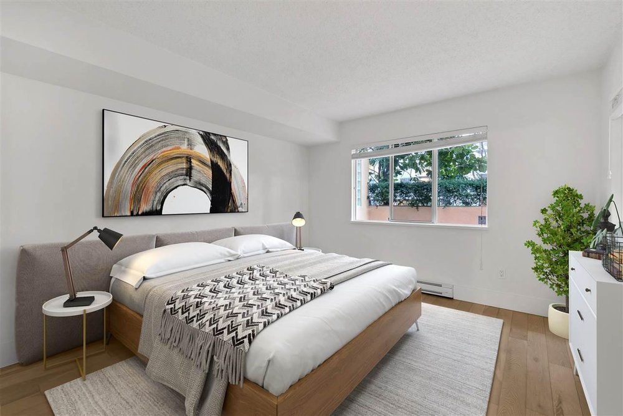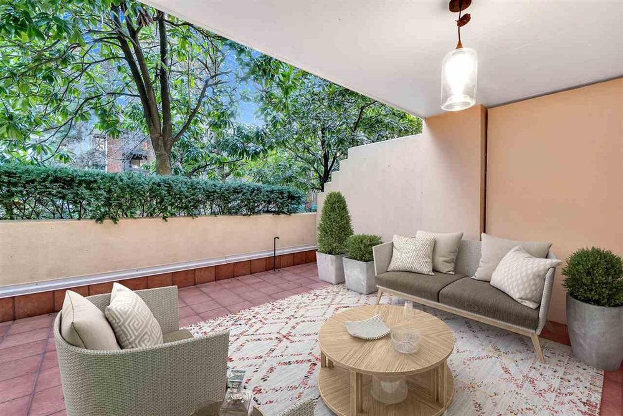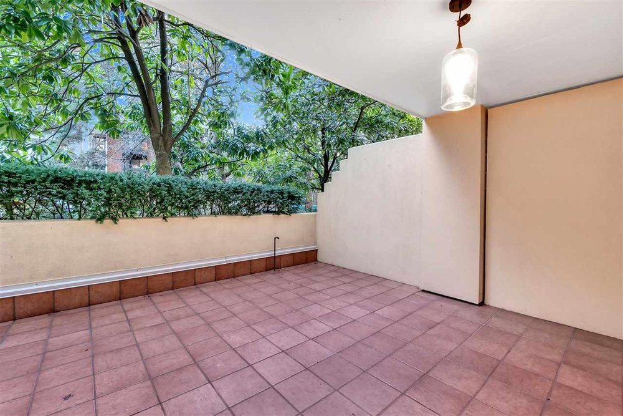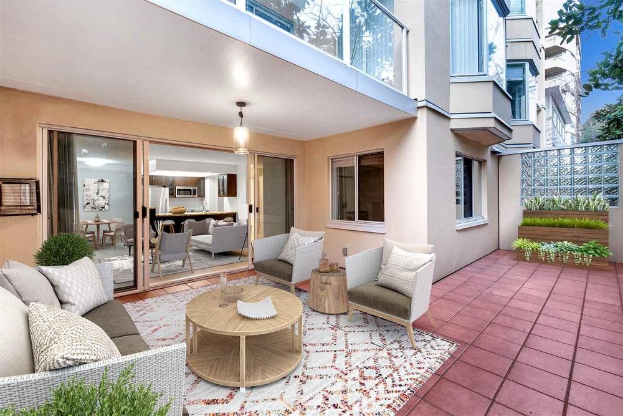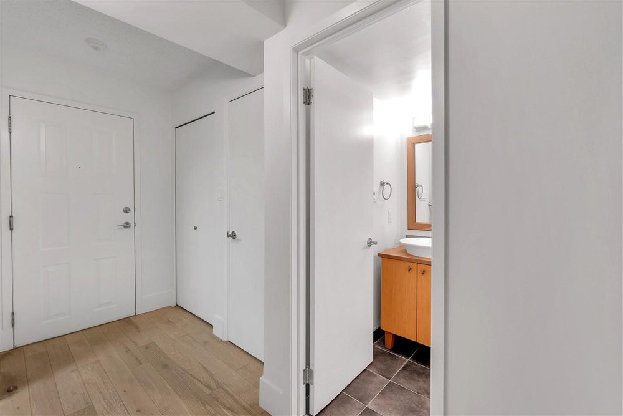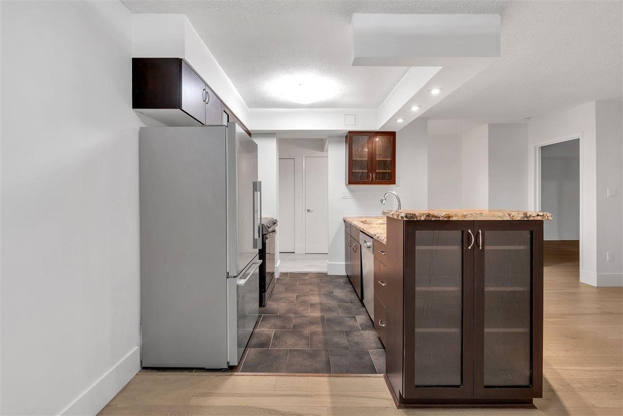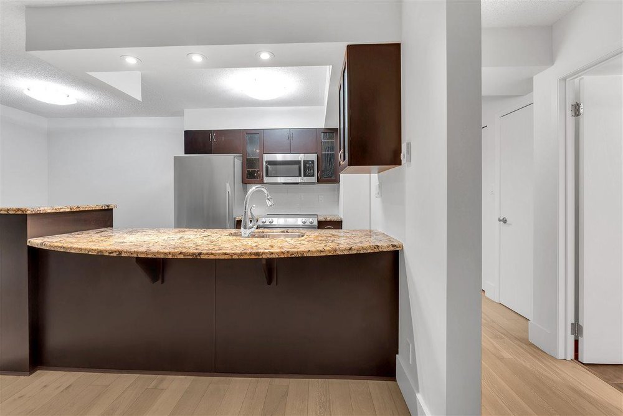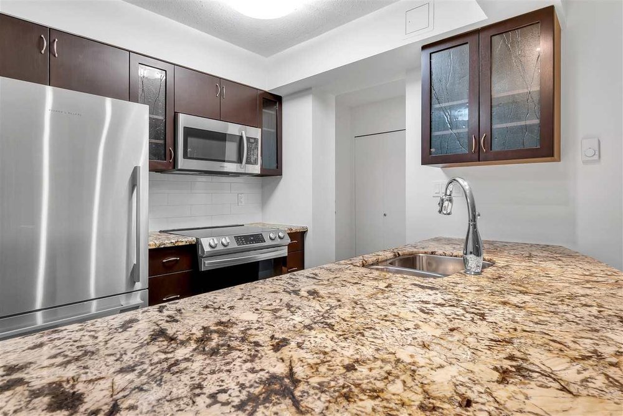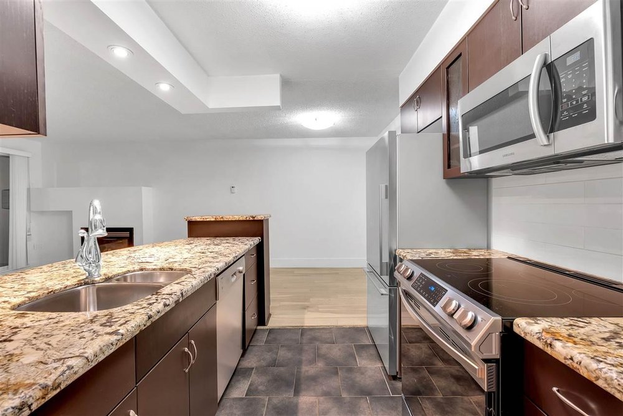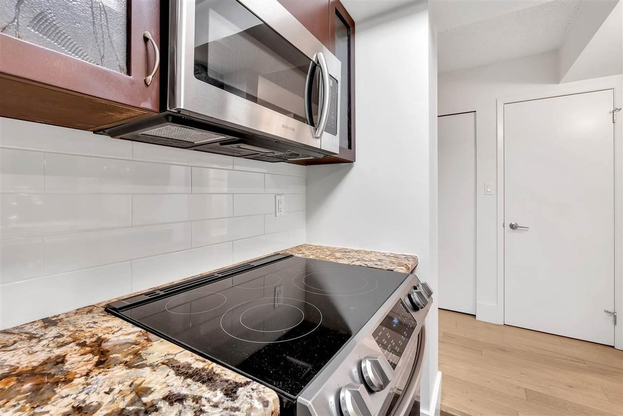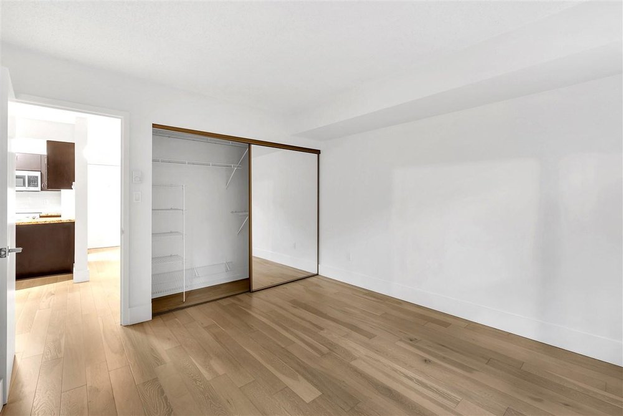Mortgage Calculator
105 1263 Barclay Street, Vancouver
West End garden suite with a “townhouse living” feel. No need to walk through lengthy hallways as this unit is steps from the front door. Surrounded by mature trees providing private, south facing outdoor enjoyment on oversized 300+ s.f. patio. Well-maintained CONCRETE building with a proactive strata. Rainscreened and new metal roof in 2002, re-piped and elevator modernization in 2012. Open kitchen features stainless steel appliances, granite counters and cabinets -- Samsung stove is brand new and Fisher Paykel refrigerator is just over a year old. Newer white oak engineered hardwood floors, gas fireplace (included in strata fees), large bedroom and in-suite laundry. Great for both owner-occupier or investor as rentals are allowed (no short term rentals). One dog or one cat permitted.
Taxes (2020): $1,917.17
Amenities
Features
Site Influences
| MLS® # | R2557590 |
|---|---|
| Property Type | Residential Attached |
| Dwelling Type | Apartment Unit |
| Home Style | Ground Level Unit |
| Year Built | 1988 |
| Fin. Floor Area | 670 sqft |
| Finished Levels | 1 |
| Bedrooms | 1 |
| Bathrooms | 1 |
| Taxes | $ 1917 / 2020 |
| Outdoor Area | Patio(s) |
| Water Supply | City/Municipal |
| Maint. Fees | $336 |
| Heating | Electric, Natural Gas |
|---|---|
| Construction | Concrete |
| Foundation | |
| Basement | None |
| Roof | Metal |
| Floor Finish | Laminate, Tile |
| Fireplace | 1 , Gas - Natural |
| Parking | Garage; Underground |
| Parking Total/Covered | 1 / 1 |
| Parking Access | Lane |
| Exterior Finish | Stucco |
| Title to Land | Freehold Strata |
Rooms
| Floor | Type | Dimensions |
|---|---|---|
| Main | Living Room | 12'7 x 11'1 |
| Main | Dining Room | 10'4 x 6'10 |
| Main | Kitchen | 10'4 x 9'2 |
| Main | Bedroom | 12'1 x 11'10 |
| Main | Laundry | 6'5 x 4'8 |
Bathrooms
| Floor | Ensuite | Pieces |
|---|---|---|
| Main | N | 4 |

