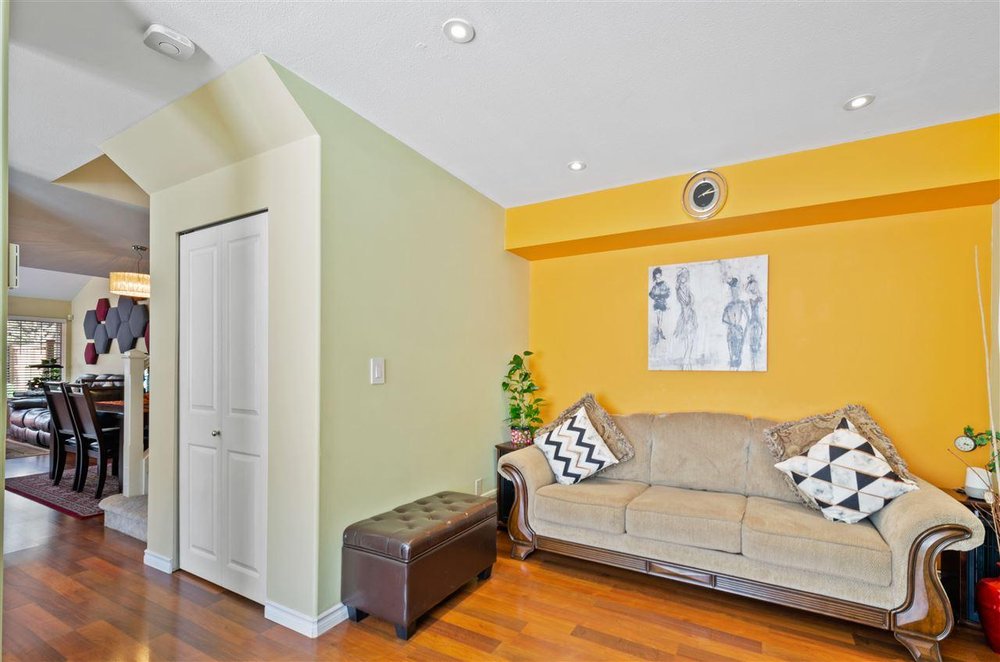Mortgage Calculator
30 5700 Dover Crescent, Richmond
Rarely available 2-level END UNIT in quiet setting across from Dover Park (fields/basketball/tennis courts) and steps from the Dyke -- ride your bike in either direction to the Oval/Aberdeen or Steveston. Walk to Blair Elem/Burnett Sec/Thompson CC. This family 3 bedroom, 2.5 bath feels more like a detached home. Great layout with family room separate from living/dining area (vaulted ceilings in living room). Too many updates to name them all in this beautifully cared for home. The outdoor patio/garden faces the park. The coveted side x side double garage even awaits your electric car with its 220v outlet. And the best part -- this home is minutes to YVR, Vanc, Richmond Centre and the Canada Line. So convenient in so many ways! Showings by appt til Sun May 2 and offers by Wed May 5 by noon.
Taxes (2020): $3,231.10
Amenities
Features
Site Influences
| MLS® # | R2571548 |
|---|---|
| Property Type | Residential Attached |
| Dwelling Type | Townhouse |
| Home Style | 2 Storey,End Unit |
| Year Built | 1995 |
| Fin. Floor Area | 1582 sqft |
| Finished Levels | 2 |
| Bedrooms | 3 |
| Bathrooms | 3 |
| Taxes | $ 3231 / 2020 |
| Outdoor Area | Balcony(s),Patio(s) |
| Water Supply | City/Municipal |
| Maint. Fees | $367 |
| Heating | Forced Air, Natural Gas |
|---|---|
| Construction | Frame - Wood |
| Foundation | |
| Basement | None |
| Roof | Asphalt |
| Floor Finish | Laminate |
| Fireplace | 1 , Gas - Natural |
| Parking | Garage; Double |
| Parking Total/Covered | 2 / 2 |
| Parking Access | Rear |
| Exterior Finish | Brick,Mixed,Wood |
| Title to Land | Freehold Strata |
Rooms
| Floor | Type | Dimensions |
|---|---|---|
| Main | Living Room | 14'2 x 11'4 |
| Main | Dining Room | 12'4 x 9'8 |
| Main | Kitchen | 9'6 x 9'1 |
| Main | Eating Area | 9'3 x 7'8 |
| Main | Family Room | 9'3 x 9'2 |
| Above | Master Bedroom | 11' x 12'2 |
| Above | Walk-In Closet | 6'10 x 4'11 |
| Above | Bedroom | 10'2 x 8'4 |
| Above | Bedroom | 9' x 8'5 |
| Above | Laundry | 6' x 5'10 |
Bathrooms
| Floor | Ensuite | Pieces |
|---|---|---|
| Main | N | 2 |
| Above | Y | 4 |
| Above | N | 4 |
















































































