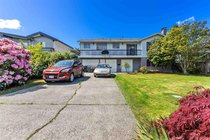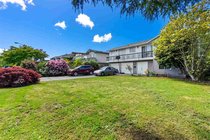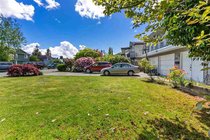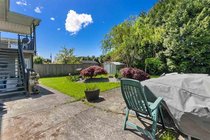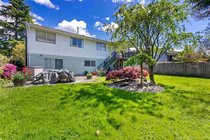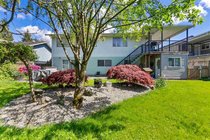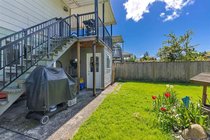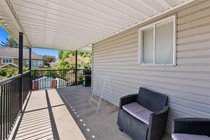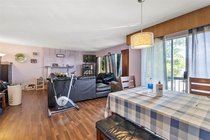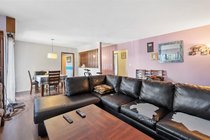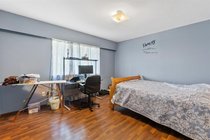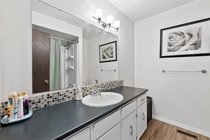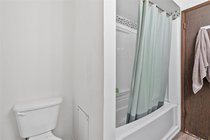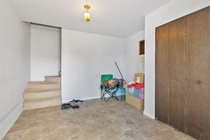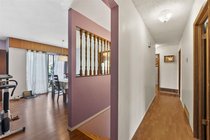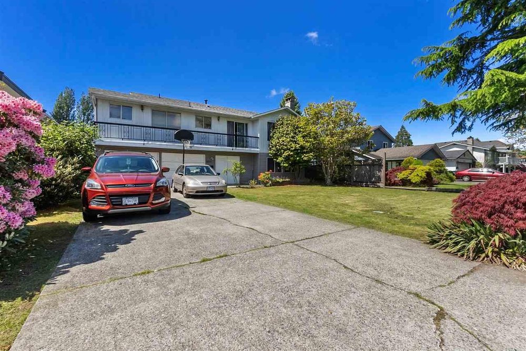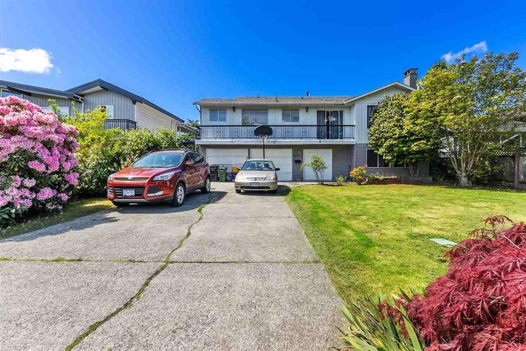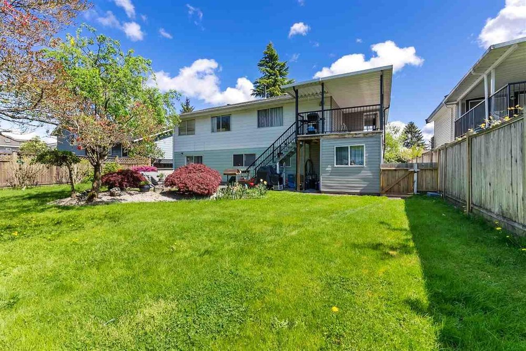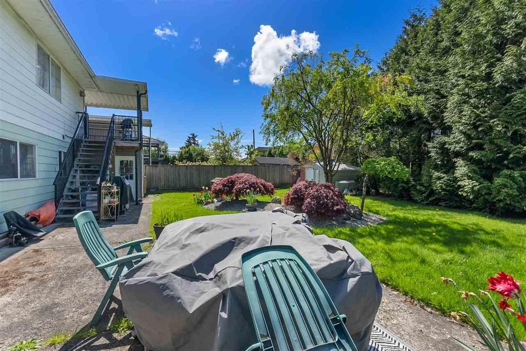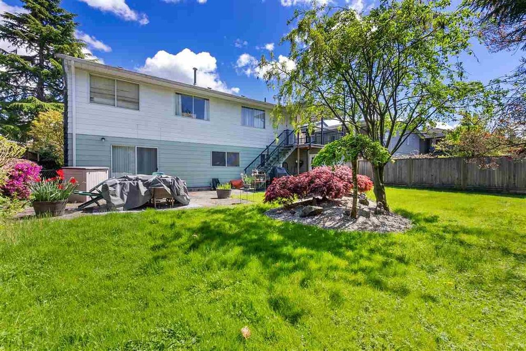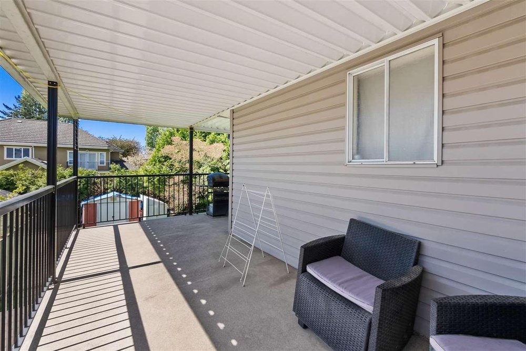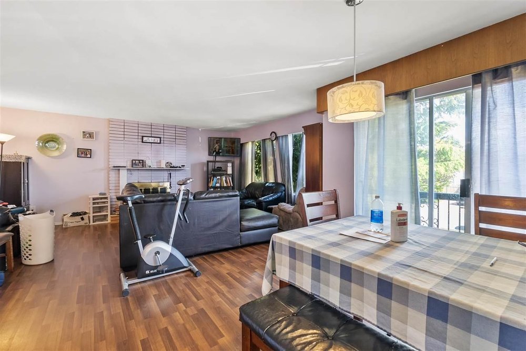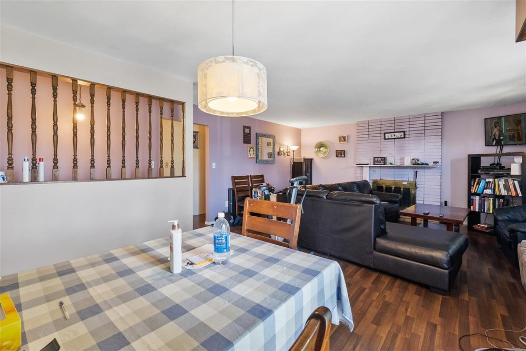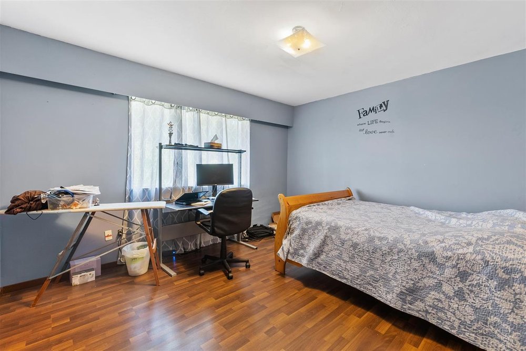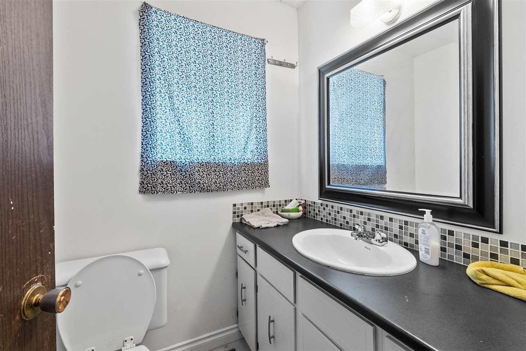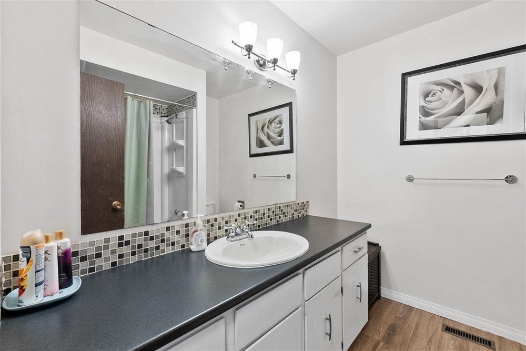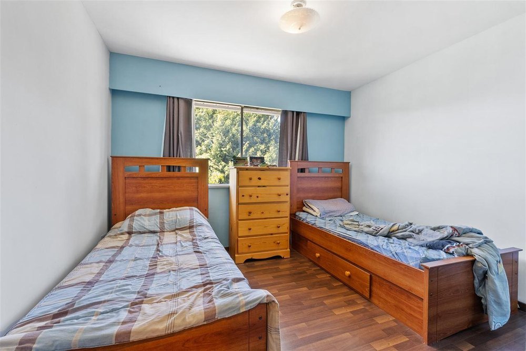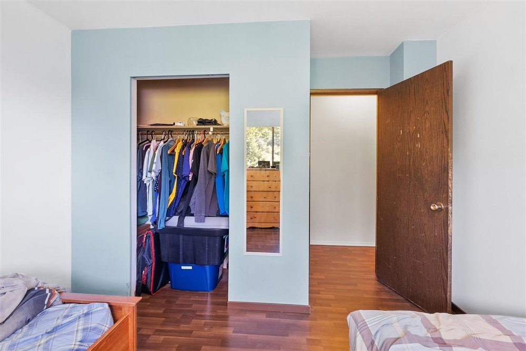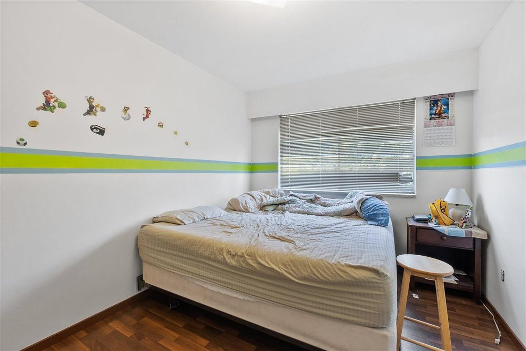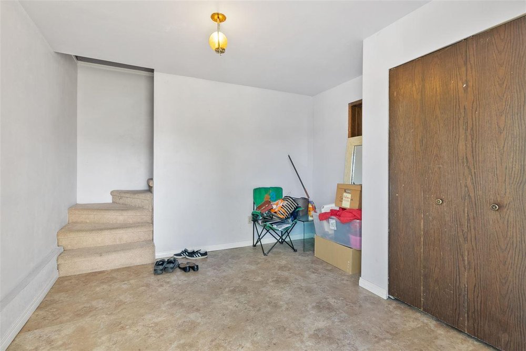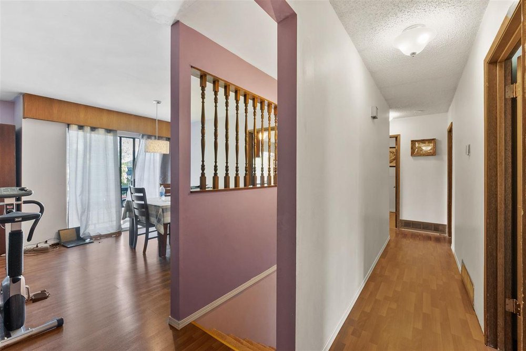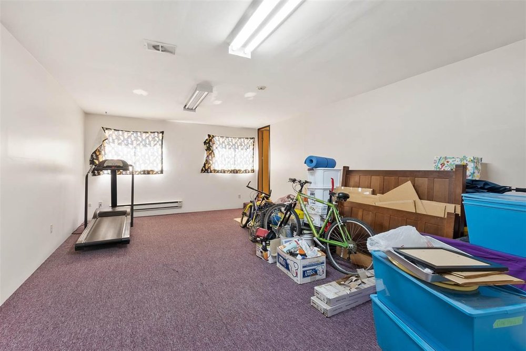Mortgage Calculator
9771 Seagrave Road, Richmond
MORTGAGE HELPER in this 2-level, 5 bedroom home conveniently located in the Ironwood area. 3 bedrooms up and a 2 bedroom mortgage helper down with separate entry. Good size decks off the front and side of house have all be redone. Newer roof and vinyl siding. Furnace was replaced as well (2010). Lots of potential to renovate, hold and rent or build your dream home. Large lot (7,374 s.f.). Good size west facing private backyard with lovely Japanese-style garden feature. Quiet neighbourhood with many new houses. Kingswood Elementary, Whiteside Elementary (Fr. Imm.) and McNair Secondary school catchment. Close to shopping, transit and easy access to Hwy 99. PLEASE DO NOT WALK ON OR ACCESS PROPERTY WITHOUT APPOINTMENT.
Taxes (2020): $3,684.15
Features
Site Influences
| MLS® # | R2574764 |
|---|---|
| Property Type | Residential Detached |
| Dwelling Type | House/Single Family |
| Home Style | 2 Storey,Basement Entry |
| Year Built | 1973 |
| Fin. Floor Area | 2317 sqft |
| Finished Levels | 2 |
| Bedrooms | 5 |
| Bathrooms | 4 |
| Taxes | $ 3684 / 2020 |
| Lot Area | 7374 sqft |
| Lot Dimensions | 60.00 × 123 |
| Outdoor Area | Balcny(s) Patio(s) Dck(s) |
| Water Supply | City/Municipal |
| Maint. Fees | $N/A |
| Heating | Forced Air |
|---|---|
| Construction | Frame - Wood |
| Foundation | Concrete Perimeter |
| Basement | None |
| Roof | Asphalt |
| Floor Finish | Laminate, Tile, Vinyl/Linoleum |
| Fireplace | 2 , Wood |
| Parking | Open |
| Parking Total/Covered | 4 / 0 |
| Parking Access | Front |
| Exterior Finish | Aluminum,Vinyl |
| Title to Land | Freehold NonStrata |
Rooms
| Floor | Type | Dimensions |
|---|---|---|
| Main | Kitchen | 15'2 x 10' |
| Main | Living Room | 16'11 x 14' |
| Main | Dining Room | 10'8 x 9'4 |
| Main | Master Bedroom | 12'11 x 12'0 |
| Main | Bedroom | 11'3 x 9'7 |
| Main | Bedroom | 12'10 x 9'1 |
| Below | Foyer | 12' x 12' |
| Below | Games Room | 20'8 x 13'10 |
| Below | Kitchen | 8' x 10' |
| Below | Bedroom | 10' x 9' |
| Below | Bedroom | 10' x 9' |
| Main | Laundry | 16'1 x 7'5 |
Bathrooms
| Floor | Ensuite | Pieces |
|---|---|---|
| Main | N | 4 |
| Main | Y | 2 |
| Below | N | 4 |
| Below | N | 4 |


