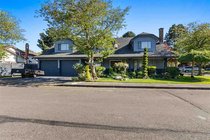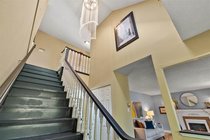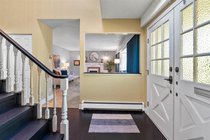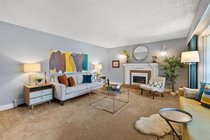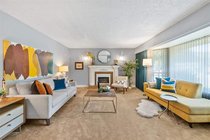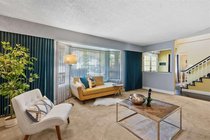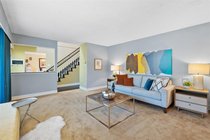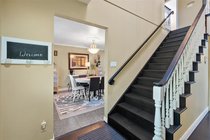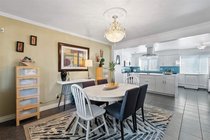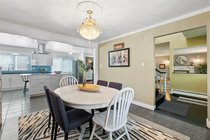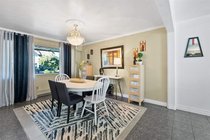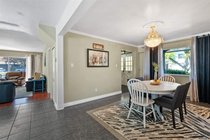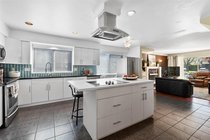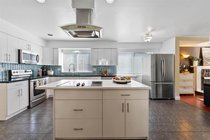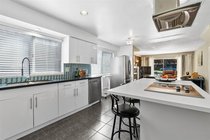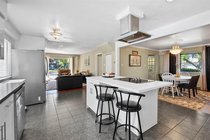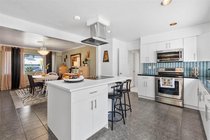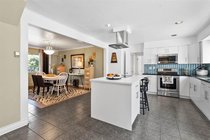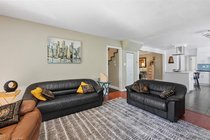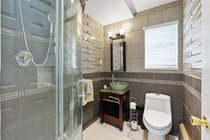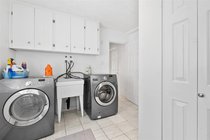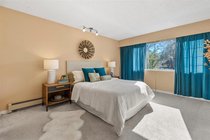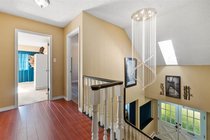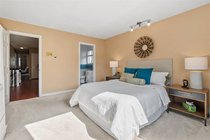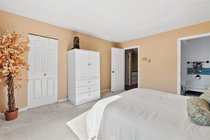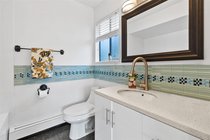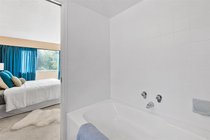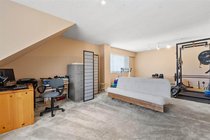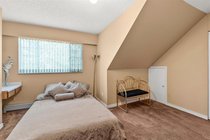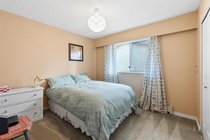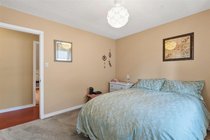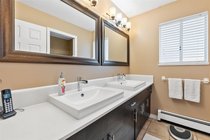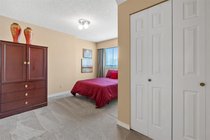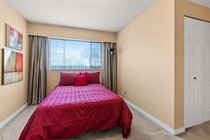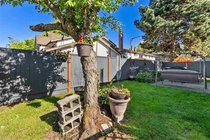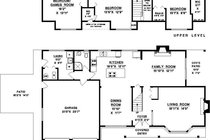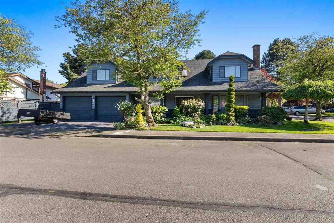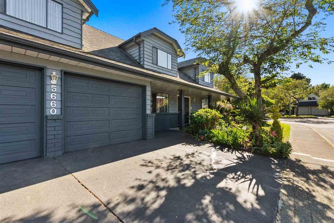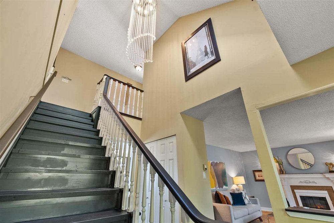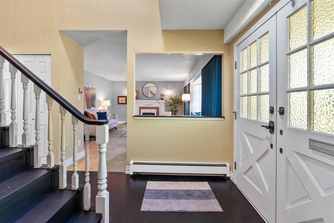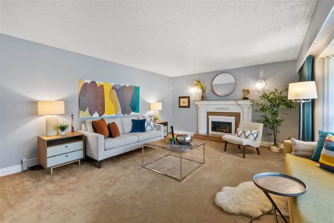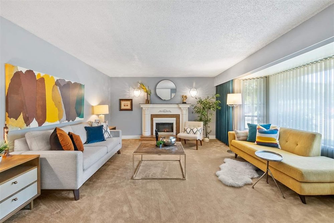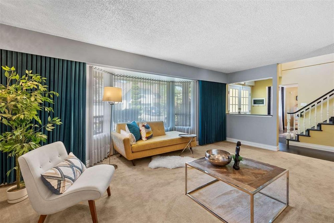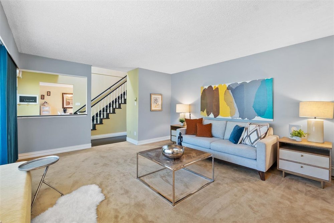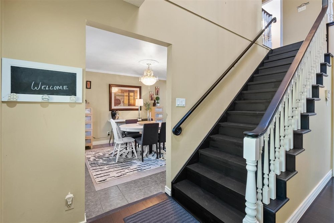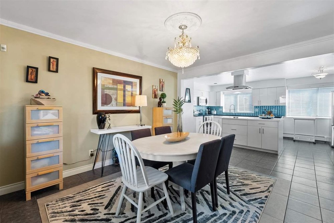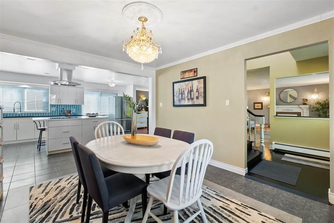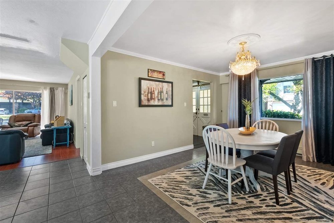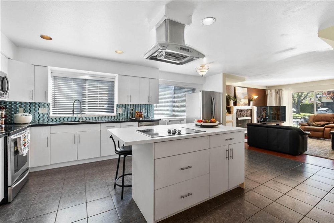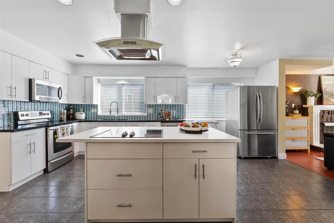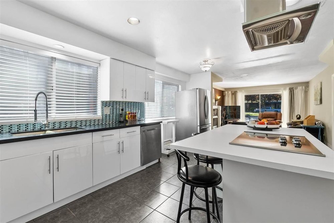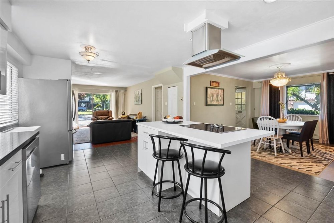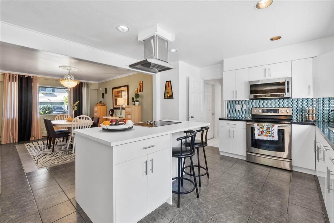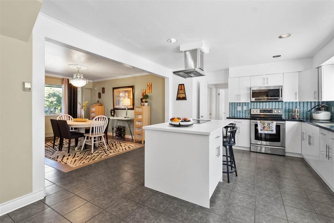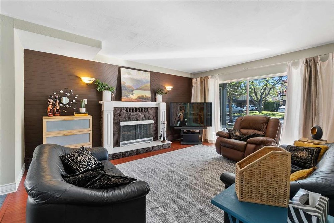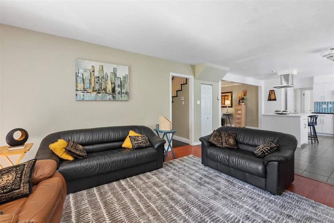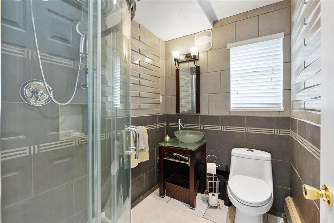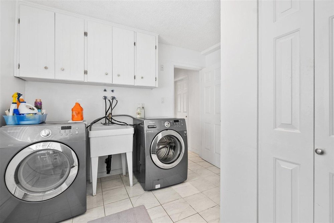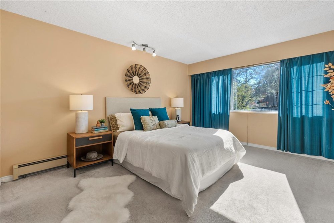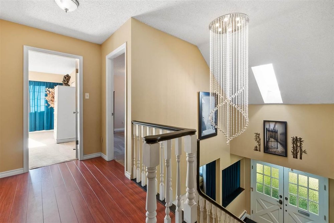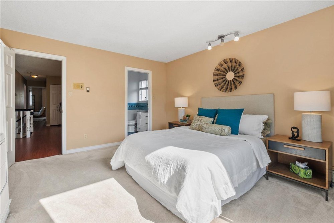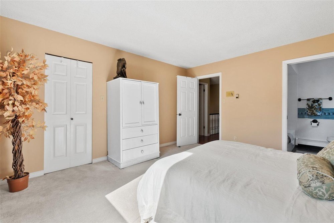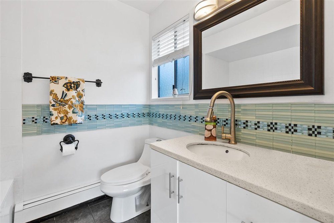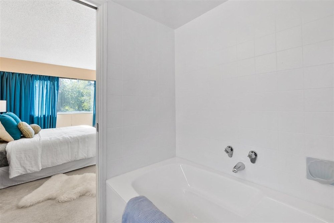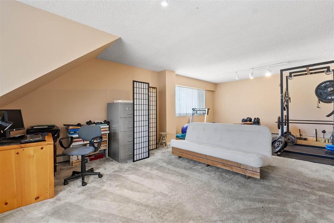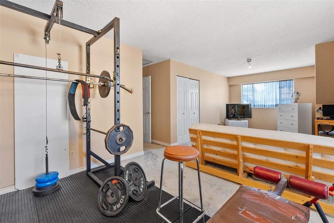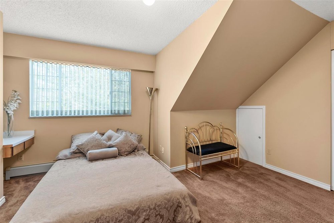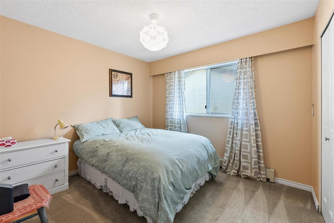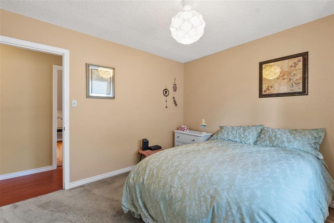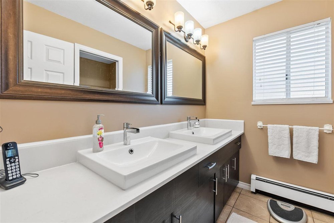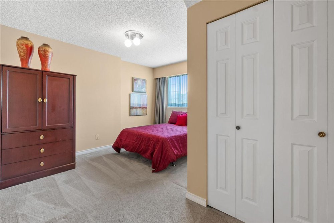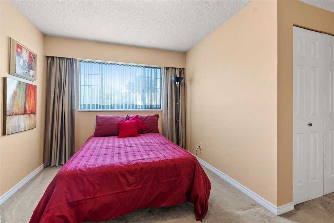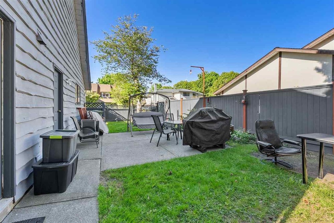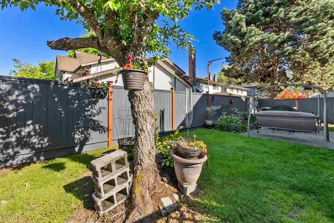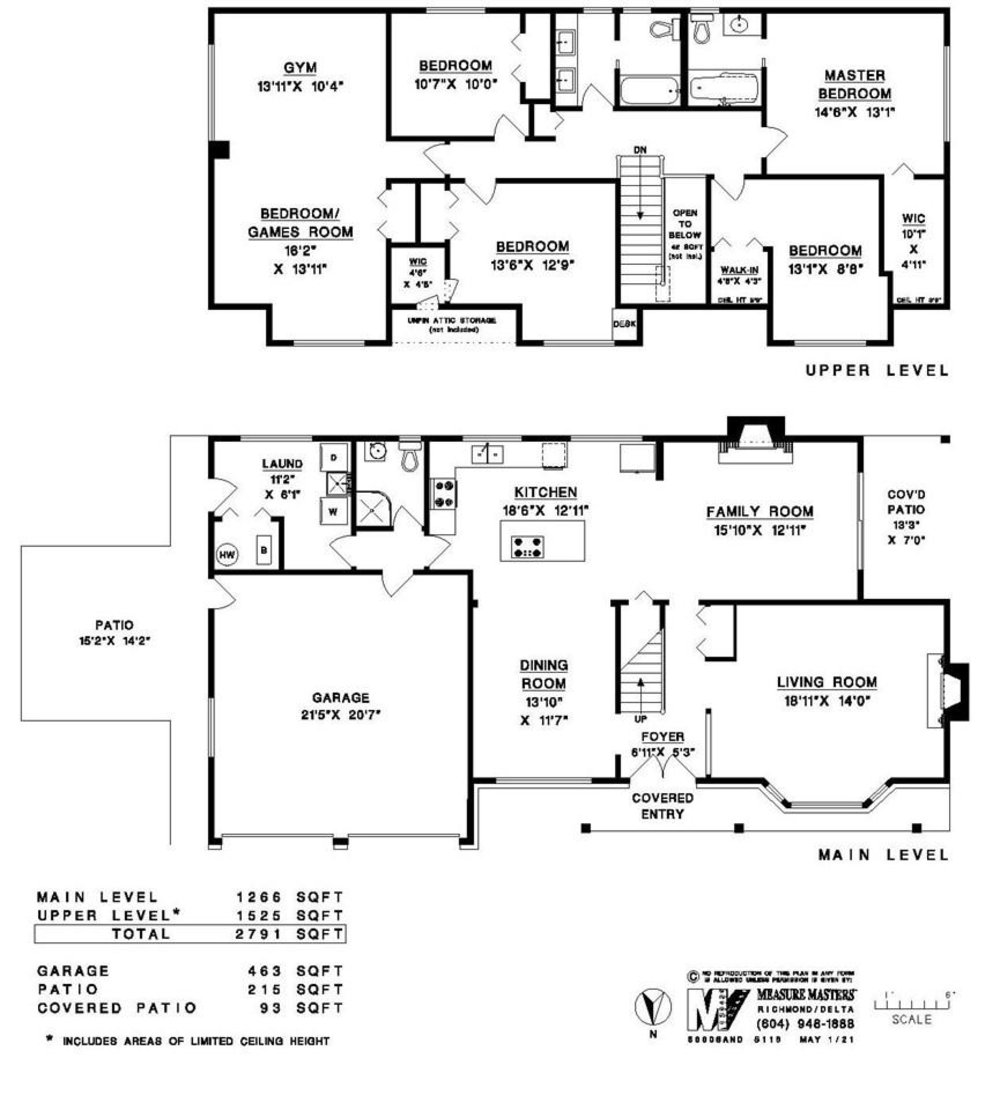Mortgage Calculator
5660 Sandiford Place, Richmond
Extra large family home in a fantastic location. Situated on a quiet cul-de-sac with a great playground steps away, this West Richmond corner lot property has 5 bedrooms and 3 full bathrooms. Many updates over the years, including a newer roof, renovated kitchen and bathrooms. The open concept kitchen overlooks both the family room and dining room. All 5 bedrooms are large and the 5th bedroom could easily be used as a games room/media room/gym or even turned into 2 separate rooms if needed. Side by side garage with lots of extra parking on the driveway plus another parking pad on the side of the house for a boat or trailer if needed. This is a rarely available cape cod style home in one of the nicest subdivisions in Richmond.
Taxes (2020): $4,048.58
Features
Site Influences
| MLS® # | R2575730 |
|---|---|
| Property Type | Residential Detached |
| Dwelling Type | House/Single Family |
| Home Style | 2 Storey |
| Year Built | 1980 |
| Fin. Floor Area | 2791 sqft |
| Finished Levels | 2 |
| Bedrooms | 5 |
| Bathrooms | 3 |
| Taxes | $ 4049 / 2020 |
| Lot Area | 4845 sqft |
| Lot Dimensions | 0.00 × 0 |
| Outdoor Area | Fenced Yard,Patio(s) |
| Water Supply | City/Municipal |
| Maint. Fees | $N/A |
| Heating | Baseboard, Hot Water |
|---|---|
| Construction | Frame - Wood |
| Foundation | Concrete Perimeter |
| Basement | None |
| Roof | Asphalt |
| Floor Finish | Hardwood, Laminate, Wall/Wall/Mixed |
| Fireplace | 2 , Electric,Wood |
| Parking | Garage; Double,Other |
| Parking Total/Covered | 5 / 2 |
| Parking Access | Front |
| Exterior Finish | Brick |
| Title to Land | Freehold NonStrata |
Rooms
| Floor | Type | Dimensions |
|---|---|---|
| Main | Living Room | 18'11 x 14' |
| Main | Dining Room | 13'10 x 11'7 |
| Main | Kitchen | 18'6 x 12'11 |
| Main | Family Room | 15'10 x 12'11 |
| Main | Laundry | 11'2 x 6'1 |
| Main | Foyer | 6'11 x 5'3 |
| Above | Master Bedroom | 14'6 x 13'1 |
| Above | Walk-In Closet | 10'1 x 4'11 |
| Above | Bedroom | 13'1 x 8'8 |
| Above | Bedroom | 13'6 x 12'9 |
| Above | Bedroom | 10'7 x 10' |
| Above | Bedroom | 16'2 x 13'11 |
| Above | Gym | 13'11 x 10'4 |
Bathrooms
| Floor | Ensuite | Pieces |
|---|---|---|
| Main | N | 3 |
| Above | N | 4 |
| Above | Y | 3 |

