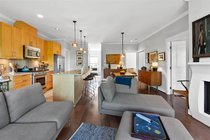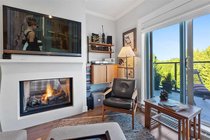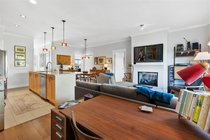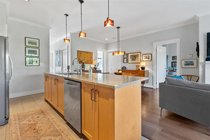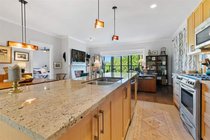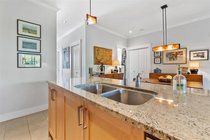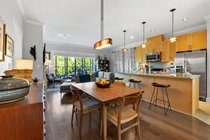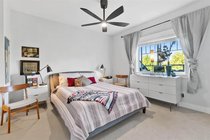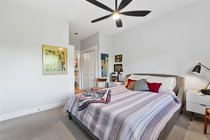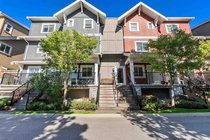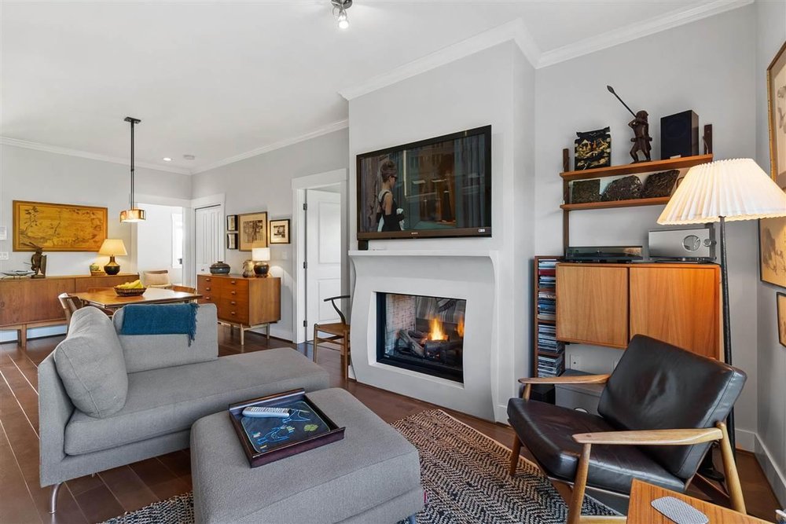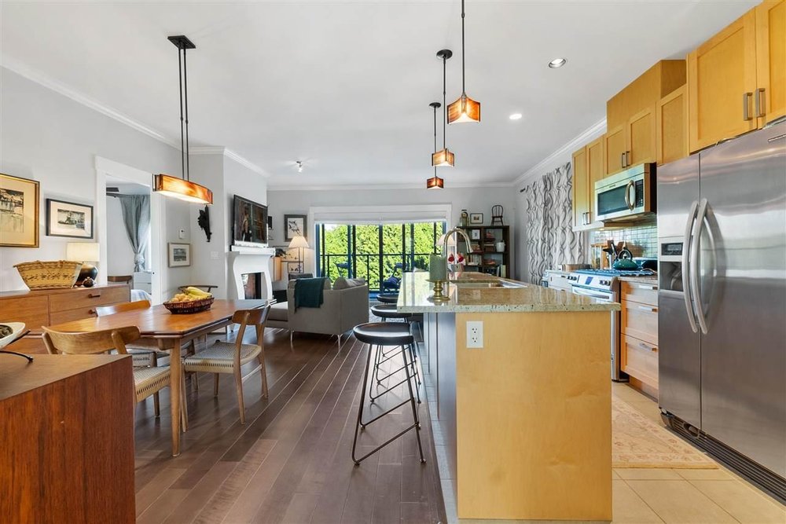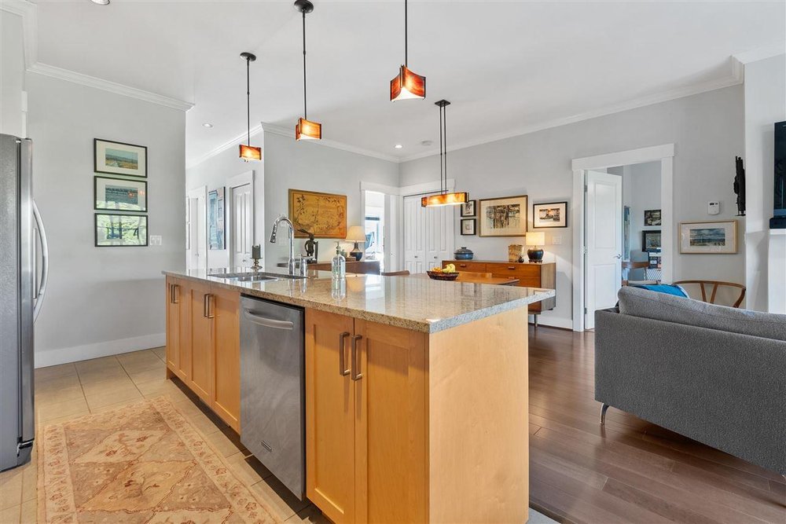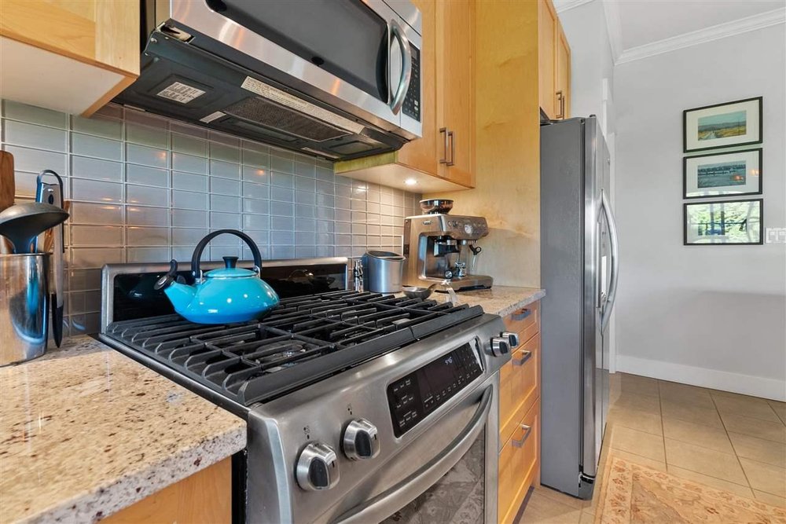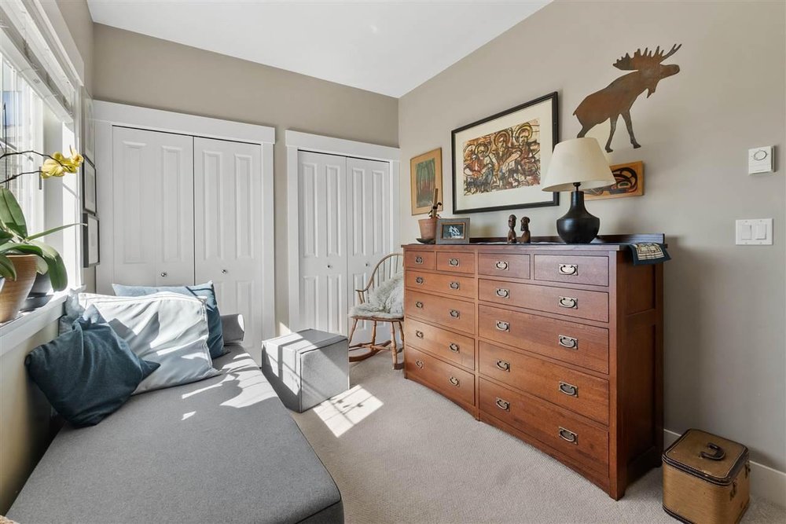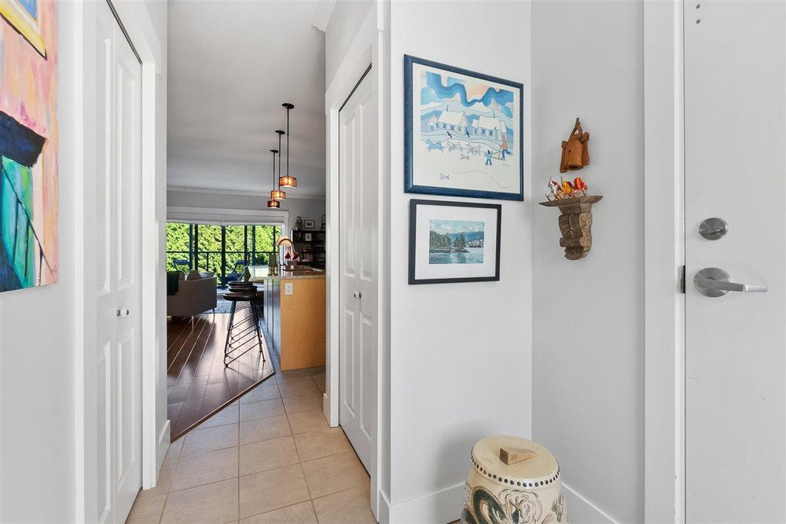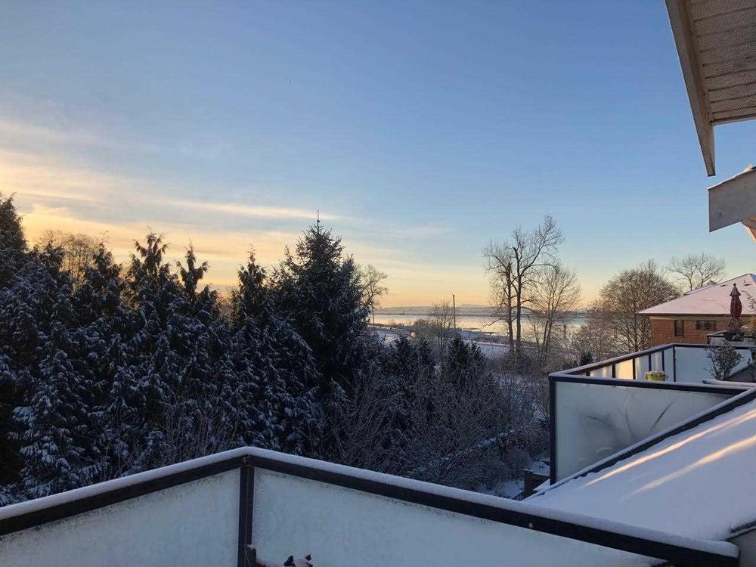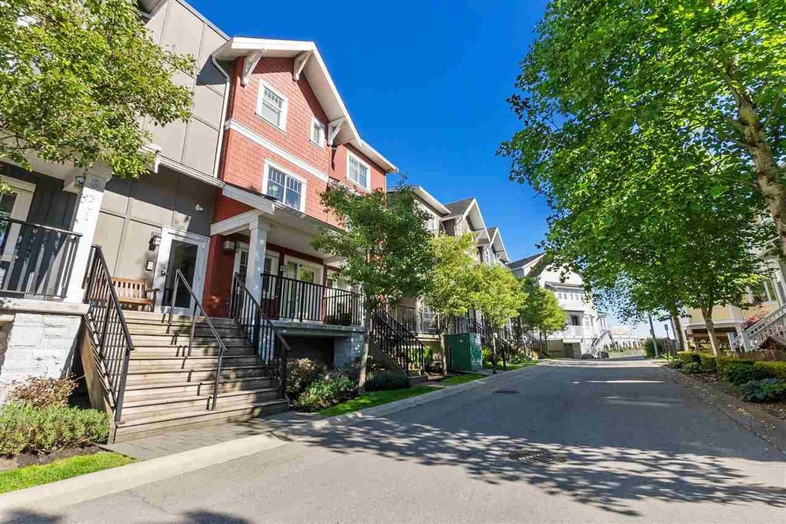Mortgage Calculator
301 6471 Princess Lane, Richmond
Prestigious penthouse at CURRENTS at London Landing -- a fantastic community neighbourhood with it’s own conveniences of coffee shops, restaurants, bakeries and spas. Removed enough from the hustle and bustle of the Village but close enough to walk along the scenic waterfront paths to Steveston. Unique features include a private elevator for direct access from your own enclosed side-by-side 2 car garage with extra storage in the lower level secured parkade. The balcony with natural gas hookup has sweeping views of the river and mountains. Every window has a picturesque outlook — awake to bird song and breathtaking sunrises, view stunning sunset skies! Enjoy the great room area with hardwood floors and a see-thru concrete fireplace open to the master bedroom.
Taxes (2020): $3,086.73
Amenities
Features
| MLS® # | R2593551 |
|---|---|
| Property Type | Residential Attached |
| Dwelling Type | Apartment Unit |
| Home Style | 1 Storey,Penthouse |
| Year Built | 2011 |
| Fin. Floor Area | 1104 sqft |
| Finished Levels | 1 |
| Bedrooms | 2 |
| Bathrooms | 2 |
| Taxes | $ 3087 / 2020 |
| Outdoor Area | Balcony(s) |
| Water Supply | City/Municipal |
| Maint. Fees | $385 |
| Heating | Baseboard, Electric |
|---|---|
| Construction | Frame - Wood |
| Foundation | |
| Basement | None |
| Roof | Asphalt |
| Floor Finish | Hardwood, Tile, Wall/Wall/Mixed |
| Fireplace | 1 , Gas - Natural |
| Parking | Garage Underbuilding,Garage; Double |
| Parking Total/Covered | 2 / 2 |
| Parking Access | Front |
| Exterior Finish | Fibre Cement Board |
| Title to Land | Freehold Strata |
Rooms
| Floor | Type | Dimensions |
|---|---|---|
| Main | Living Room | 18'1 x 11'1 |
| Main | Dining Room | 9'6 x 12'6 |
| Main | Kitchen | 8'6 x 9' |
| Main | Master Bedroom | 11'6 x 12' |
| Main | Bedroom | 12'6 x 9' |
Bathrooms
| Floor | Ensuite | Pieces |
|---|---|---|
| Main | Y | 4 |
| Main | Y | 4 |




