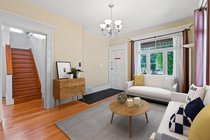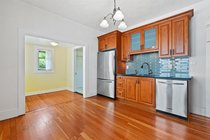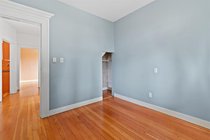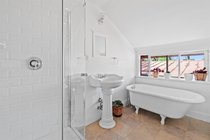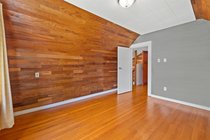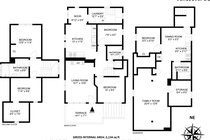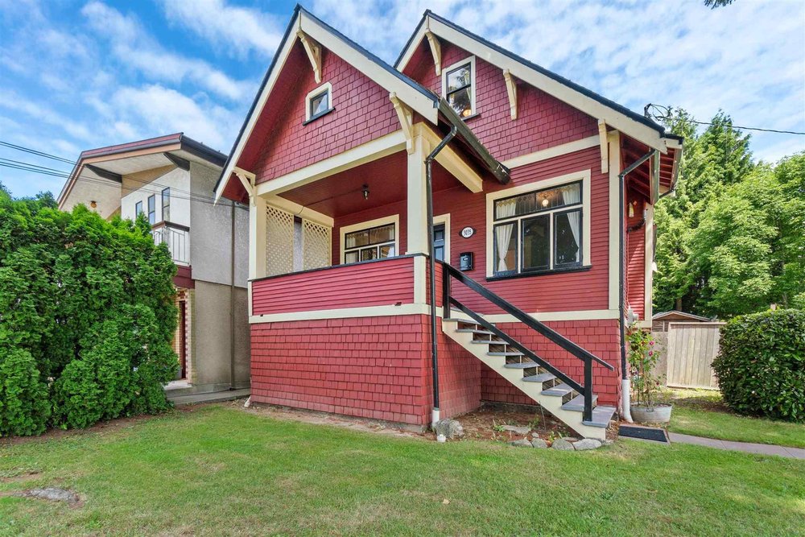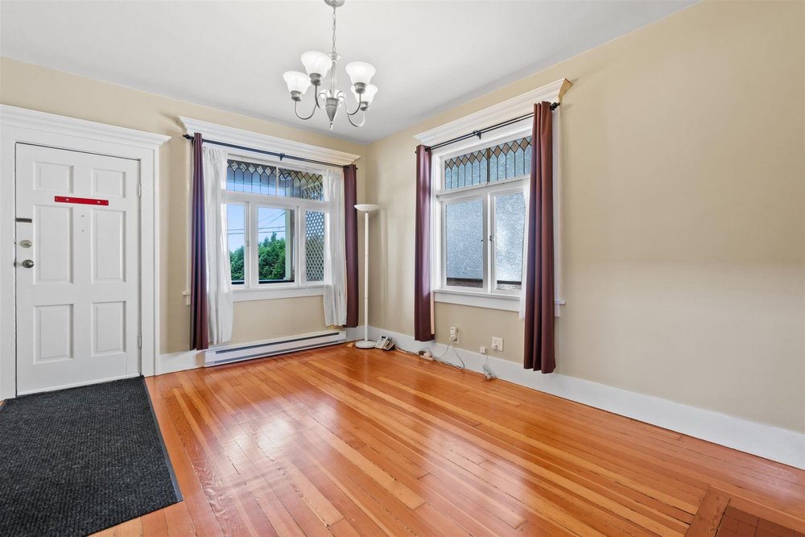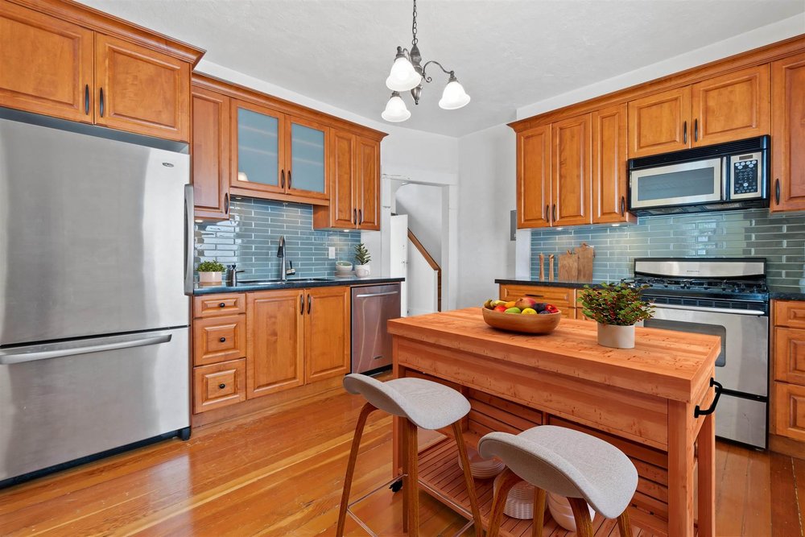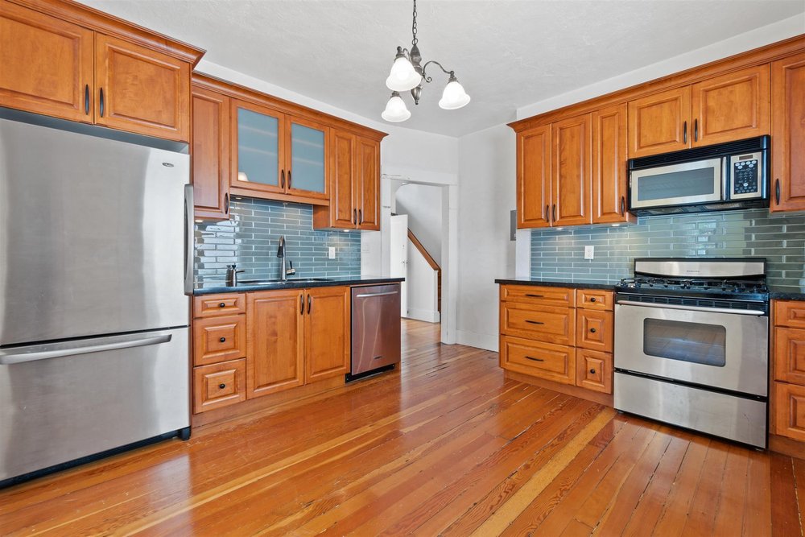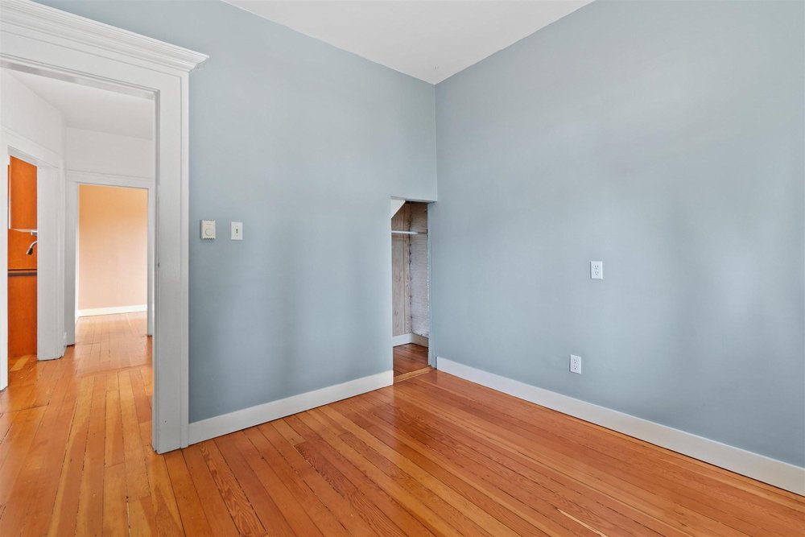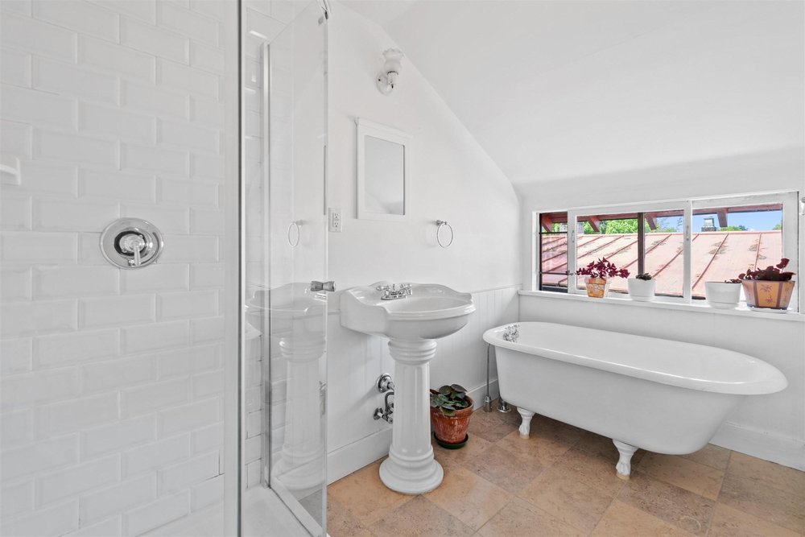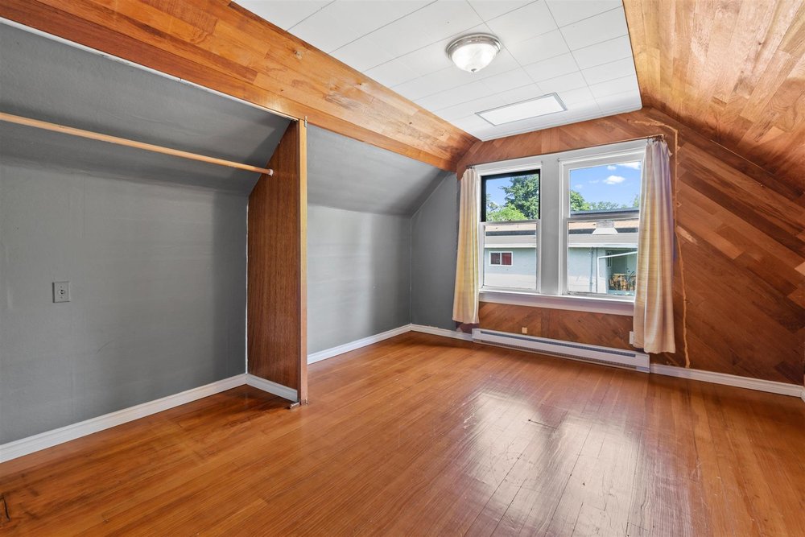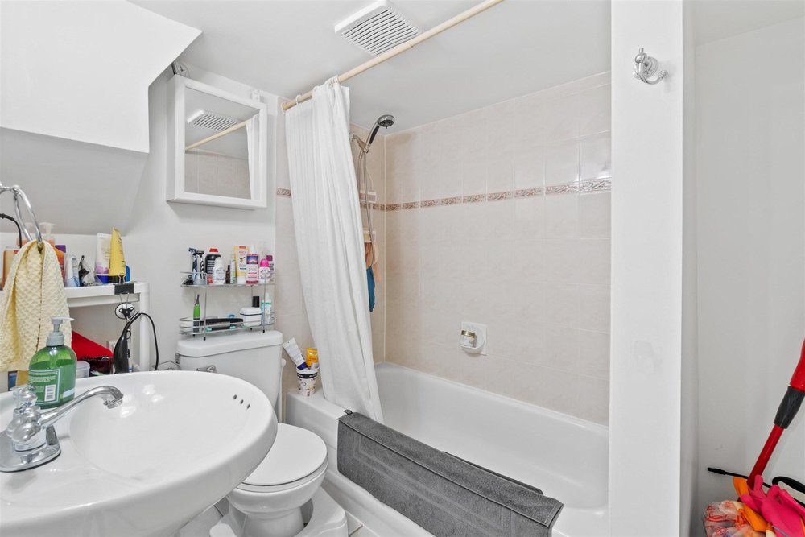Mortgage Calculator
For new mortgages, if the downpayment or equity is less then 20% of the purchase price, the amortization cannot exceed 25 years and the maximum purchase price must be less than $1,000,000.
Mortgage rates are estimates of current rates. No fees are included.
3035 Euclid Avenue, Vancouver
MLS®: R2595276
2134
Sq.Ft.
3
Baths
6
Beds
3,984
Lot SqFt
1911
Built
EUCLID MANOR, a 1911 character home on a corner lot in a quiet neighbourhood. This 6 bedroom, 3 bathroom home has a 2 bedroom mortgage helper in the basement with a separate entrance. Fir floors, 9’ ceilings on main, stained glass windows, glass door knobs, wide mouldings, renovated bathrooms with 2 clawfoot tubs, renovated kitchen in 2008. Roof was replaced in 2017 and drain tiles redone in 2010. Nice size backyard with a work shed and a south facing porch to enjoy the summer evenings. So many possibilities with this home – renovate, hold and rent, or rebuild. Potential to develop a duplex (need to verify with the City of Vancouver).
Taxes (2020): $4,975.43
Amenities
Garden
Storage
Workshop Detached
Features
ClthWsh
Dryr
Frdg
Stve
DW
Fireplace Insert
Site Influences
Private Setting
Shopping Nearby
Treed
Show/Hide Technical Info
Show/Hide Technical Info
| MLS® # | R2595276 |
|---|---|
| Property Type | Residential Detached |
| Dwelling Type | House/Single Family |
| Home Style | Reverse 2 Storey w/Bsmt |
| Year Built | 1911 |
| Fin. Floor Area | 2134 sqft |
| Finished Levels | 3 |
| Bedrooms | 6 |
| Bathrooms | 3 |
| Taxes | $ 4975 / 2020 |
| Lot Area | 3984 sqft |
| Lot Dimensions | 33.00 × 121.2 |
| Outdoor Area | Fenced Yard |
| Water Supply | City/Municipal |
| Maint. Fees | $N/A |
| Heating | Baseboard, Electric |
|---|---|
| Construction | Frame - Wood |
| Foundation | Concrete Perimeter |
| Basement | Full,Separate Entry |
| Roof | Asphalt |
| Floor Finish | Hardwood, Tile |
| Fireplace | 1 , Natural Gas |
| Parking | Other |
| Parking Total/Covered | 0 / 0 |
| Parking Access | Front,Side |
| Exterior Finish | Wood |
| Title to Land | Freehold NonStrata |
Rooms
| Floor | Type | Dimensions |
|---|---|---|
| Main | Living Room | 15' x 12' |
| Main | Kitchen | 12' x 12' |
| Main | Bedroom | 9' x 8' |
| Main | Bedroom | 9' x 9' |
| Main | Laundry | 13' x 6' |
| Main | Nook | 4' x 5' |
| Above | Bedroom | 11' x 9' |
| Above | Bedroom | 12' x 9' |
| Above | Other | 7' x 6' |
| Bsmt | Living Room | 16' x 11' |
| Bsmt | Kitchen | 11' x 10' |
| Bsmt | Bedroom | 9' x 9' |
| Below | Bedroom | 8' x 8' |
Bathrooms
| Floor | Ensuite | Pieces |
|---|---|---|
| Main | N | 4 |
| Above | N | 4 |
| Bsmt | N | 4 |






