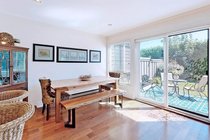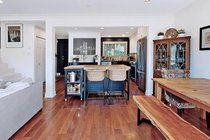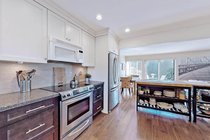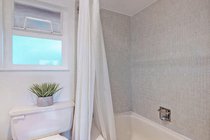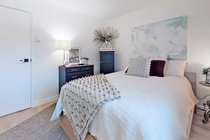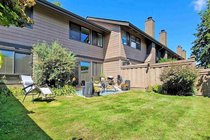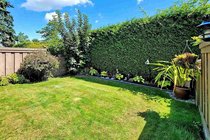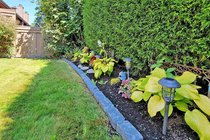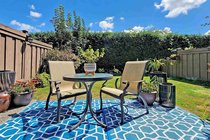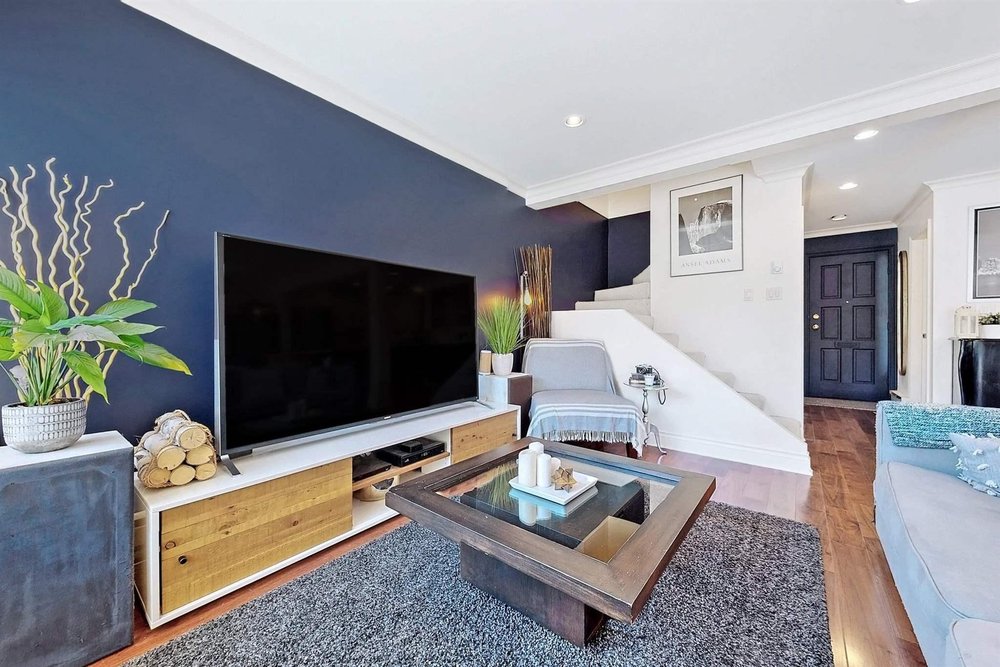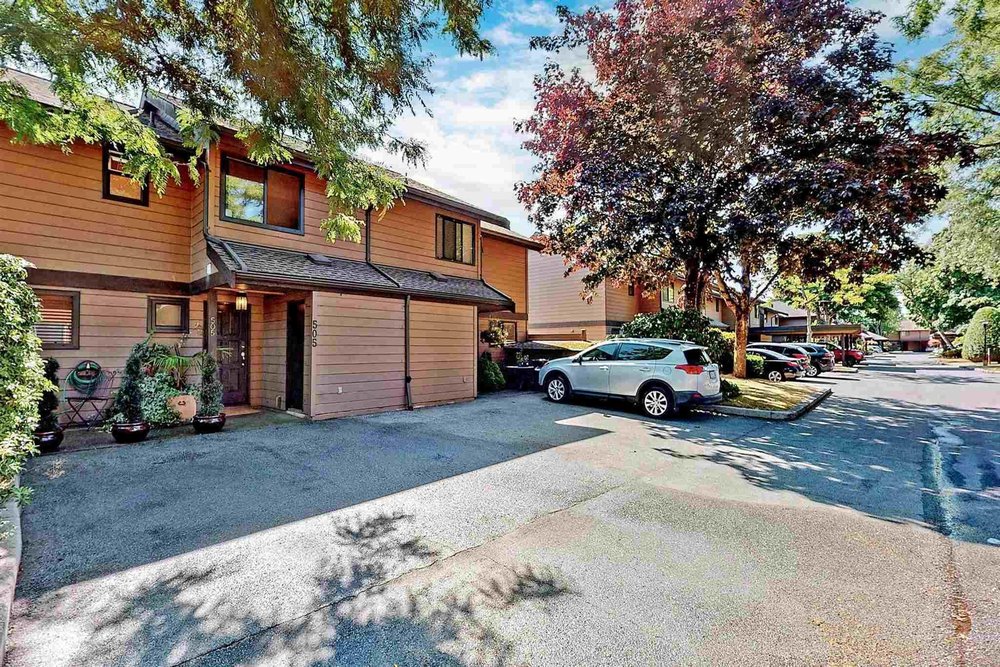Mortgage Calculator
505 4900 Francis Road, Richmond
Gorgeous unit at Countryside Estates with many beautiful updates that make it move-in ready! This freshly painted townhouse is an entertainer's dream with an open concept main floor. The updated kitchen has stainless appliances, new flooring throughout & a seamless walk-out to your garden oasis from the dining room. The home has updated electrical, thermostats, doors, & more! The complex also has a huge resort-style clubhouse with games & a beautiful pool for you & your guests to enjoy. Beyond the complex, you are in close proximity to Steveston, & many recreational opportunities including the bicycle path & greenbelt along Railway Ave. Come view this beauty to see the lifestyle that could be yours!
Taxes (2020): $2,064.95
Amenities
Features
Site Influences
| MLS® # | R2605191 |
|---|---|
| Property Type | Residential Attached |
| Dwelling Type | Townhouse |
| Home Style | 2 Storey |
| Year Built | 1977 |
| Fin. Floor Area | 1213 sqft |
| Finished Levels | 2 |
| Bedrooms | 3 |
| Bathrooms | 2 |
| Taxes | $ 2065 / 2020 |
| Outdoor Area | Fenced Yard,Patio(s) |
| Water Supply | City/Municipal |
| Maint. Fees | $502 |
| Heating | Baseboard, Electric |
|---|---|
| Construction | Frame - Wood |
| Foundation | |
| Basement | None |
| Roof | Asphalt |
| Floor Finish | Mixed |
| Fireplace | 0 , |
| Parking | Add. Parking Avail.,Open,Visitor Parking |
| Parking Total/Covered | 2 / 0 |
| Parking Access | Front |
| Exterior Finish | Mixed |
| Title to Land | Freehold Strata |
Rooms
| Floor | Type | Dimensions |
|---|---|---|
| Main | Kitchen | 12'8 x 12'4 |
| Main | Living Room | 12'0 x 11'8 |
| Main | Dining Room | 11'1 x 11'8 |
| Main | Foyer | 4'0 x 13'0 |
| Above | Master Bedroom | 13'3 x 13'11 |
| Above | Walk-In Closet | 10'6 x 4'6 |
| Above | Bedroom | 12'0 x 9'5 |
| Above | Bedroom | 9'7 x 10'10 |
Bathrooms
| Floor | Ensuite | Pieces |
|---|---|---|
| Main | N | 2 |
| Above | Y | 3 |




