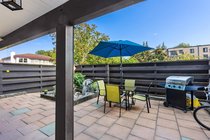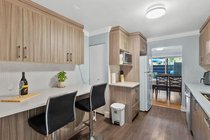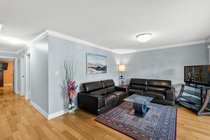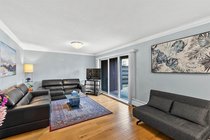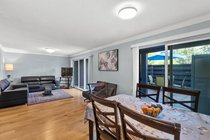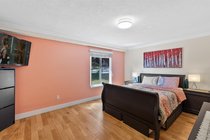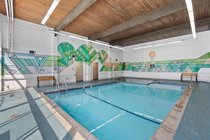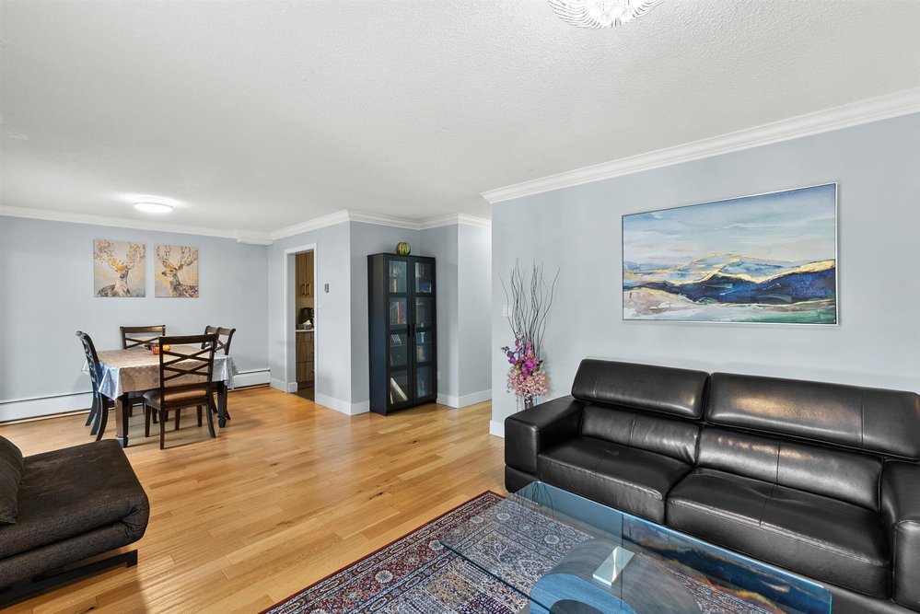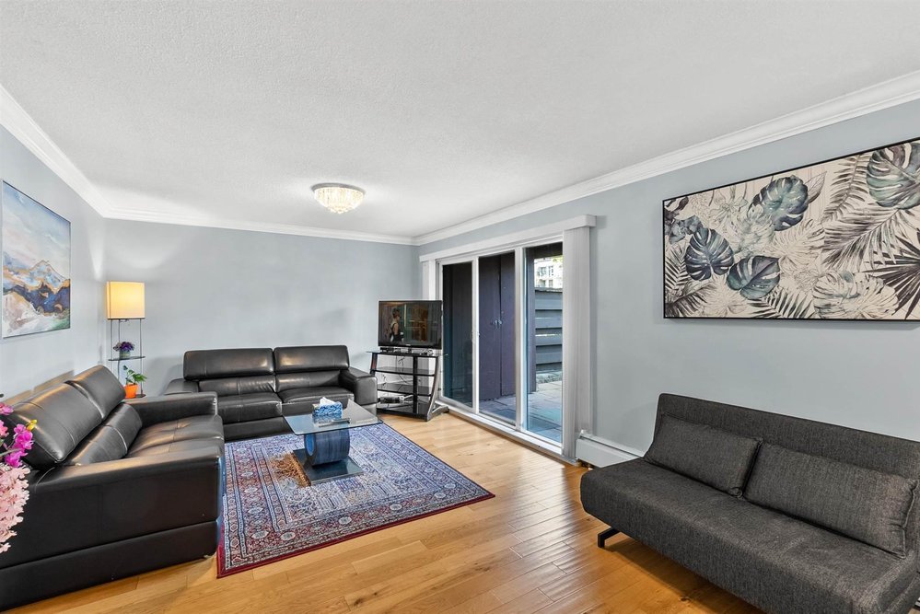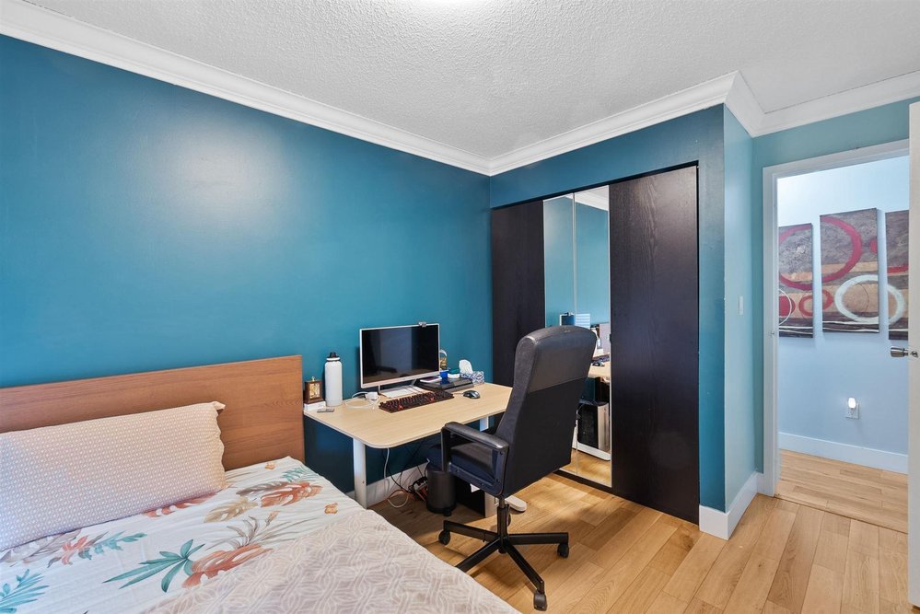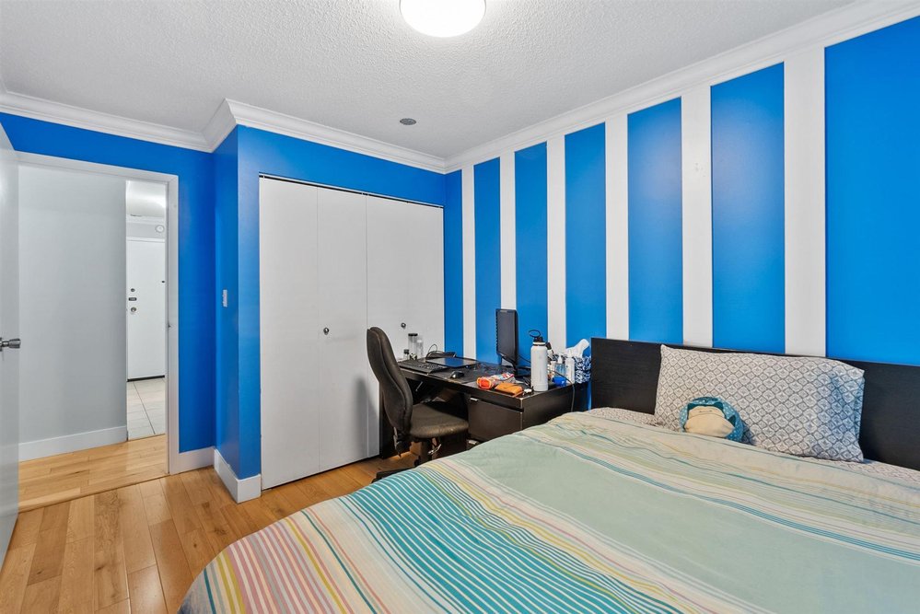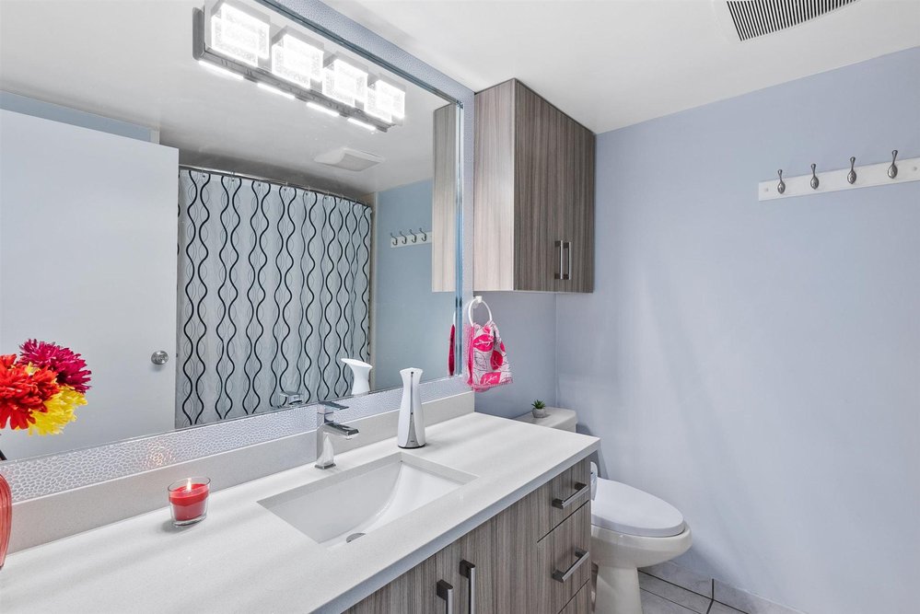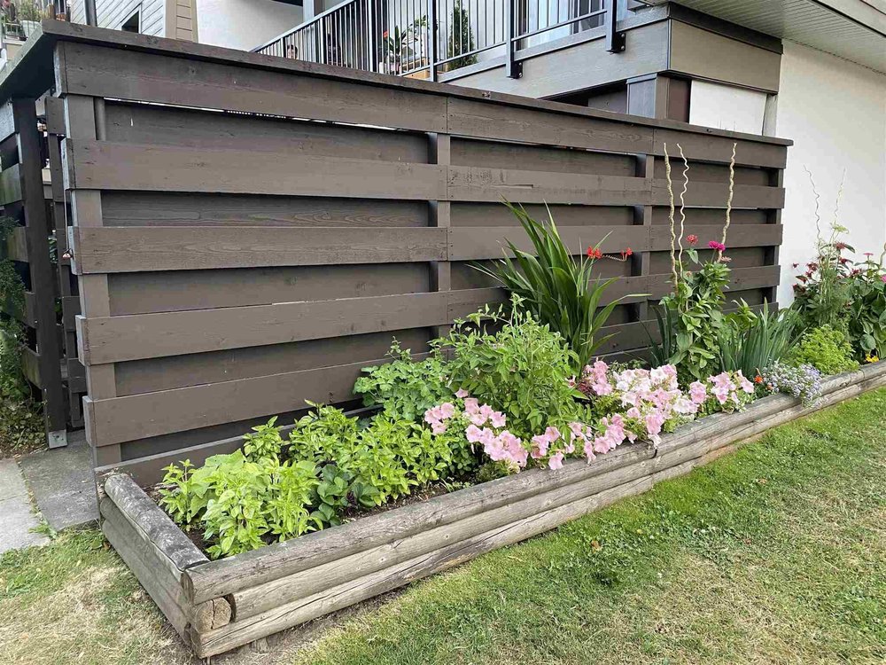Mortgage Calculator
113 4111 Francis Road, Richmond
This is THE ONE! Rarely available, renovated, 3 bed, 2 FULL bath. This unique home has a townhouse feel with a private entrance from the large outdoor patio. Corner unit with windows on 3 sides, all windows and sliding doors have been replaced. Kitchen and bathrooms tastefully renovated with wood cabinetry, Quartz countertops and tiled backsplash. Fantastic value for West Richmond. The exterior renovation of this building is complete. Monthly maintenance fees include HEAT, HOT WATER and CITY UTILITIES. Great recreation facilities with indoor/outdoor pools. Steps from Seafair Shopping Centre, West Richmond Community Centre, French Immersion elementary schools, Hugh Boyd Secondary and easy access to transit. Small dog or cat friendly. Open House Sunday, August 15th from 2-4 pm.
Taxes (2020): $1,467.89
Amenities
Features
Site Influences
| MLS® # | R2608021 |
|---|---|
| Property Type | Residential Attached |
| Dwelling Type | Apartment Unit |
| Home Style | End Unit,Ground Level Unit |
| Year Built | 1976 |
| Fin. Floor Area | 1147 sqft |
| Finished Levels | 1 |
| Bedrooms | 3 |
| Bathrooms | 2 |
| Taxes | $ 1468 / 2020 |
| Outdoor Area | Fenced Yard,Patio(s) |
| Water Supply | City/Municipal |
| Maint. Fees | $497 |
| Heating | Hot Water |
|---|---|
| Construction | Frame - Wood |
| Foundation | |
| Basement | None |
| Roof | Tar & Gravel |
| Floor Finish | Hardwood, Mixed, Tile |
| Fireplace | 0 , |
| Parking | Open,Other,Visitor Parking |
| Parking Total/Covered | 1 / 0 |
| Parking Access | Side |
| Exterior Finish | Mixed |
| Title to Land | Freehold Strata |
Rooms
| Floor | Type | Dimensions |
|---|---|---|
| Main | Bedroom | 16'10 x 11'9 |
| Main | Bedroom | 13'4 x 9'3 |
| Main | Bedroom | 13'4 x 9'1 |
| Main | Living Room | 19'4 x 12'2 |
| Main | Dining Room | 10'3 x 8'4 |
| Main | Kitchen | 13'1 x 10'2 |
| Main | Foyer | 10'8 x 3'7 |
Bathrooms
| Floor | Ensuite | Pieces |
|---|---|---|
| Main | N | 4 |
| Main | Y | 3 |



