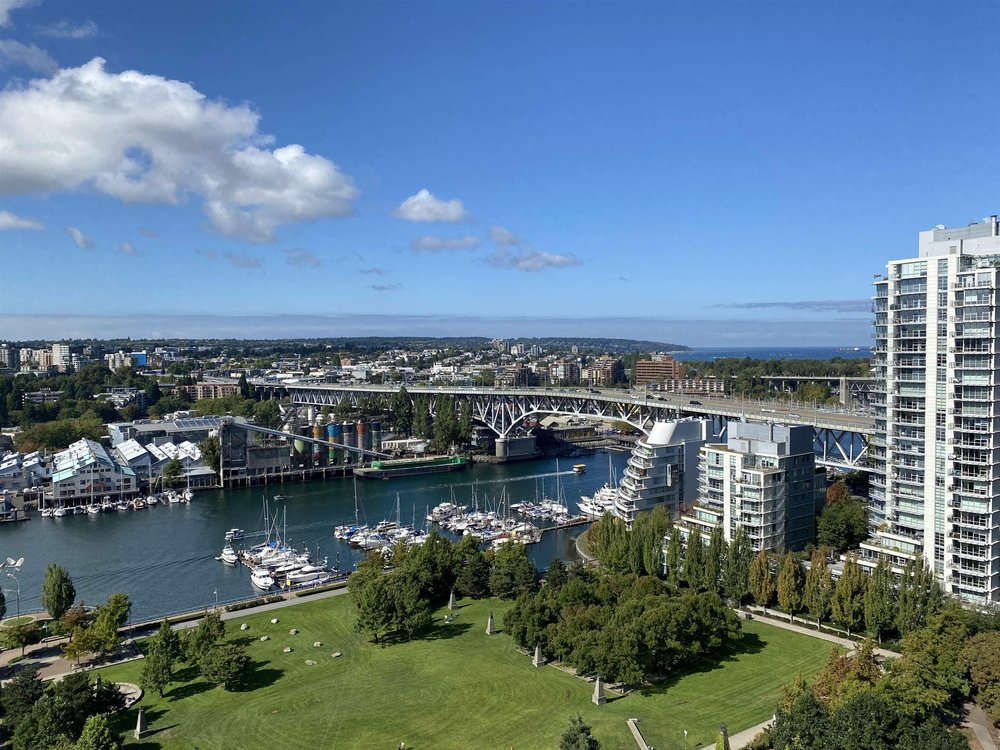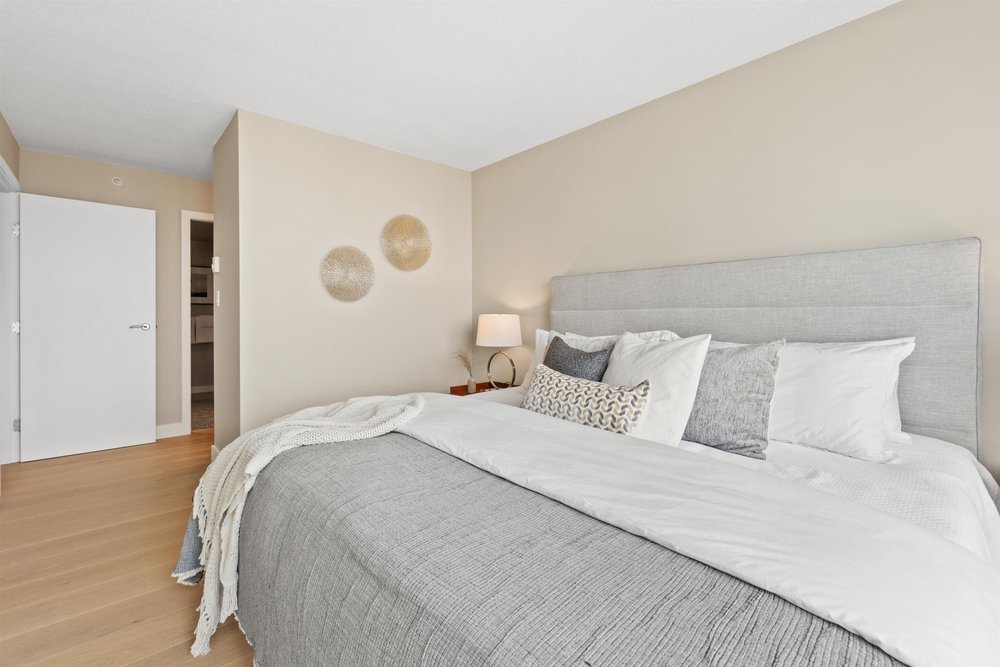Mortgage Calculator
2305 455 Beach Crescent, Vancouver
Stunning unobstructed views of False Creek, Granville Island, George Wainborn Park and English Bay from this 2 bedroom condo on the 23rd floor at Park West in Yaletown built by Concord Pacific. Open concept living with views from every angle in this northwest exposed unit. Brand new renovations include: new white oak flooring, new kitchen cabinet doors and countertop, new fridge, new paint and baseboards throughout. Amazing amenities with Concierge and Club Viva: large indoor pool, hot tub, steam room, 2 squash courts, 2 tv/theatre viewing rooms, library, pool table, guest suite and conference/party room. Steps to the sea wall, shops, restaurants and the Canada Line. OPEN HOUSE CANCELLED.
Taxes (2021): $4,293.14
Amenities
Features
Site Influences
| MLS® # | R2614982 |
|---|---|
| Property Type | Residential Attached |
| Dwelling Type | Apartment Unit |
| Home Style | 1 Storey,Corner Unit |
| Year Built | 2005 |
| Fin. Floor Area | 1038 sqft |
| Finished Levels | 1 |
| Bedrooms | 2 |
| Bathrooms | 2 |
| Taxes | $ 4293 / 2021 |
| Outdoor Area | Balcony(s) |
| Water Supply | City/Municipal |
| Maint. Fees | $690 |
| Heating | Baseboard, Electric |
|---|---|
| Construction | Concrete |
| Foundation | |
| Basement | None |
| Roof | Other |
| Floor Finish | Hardwood, Tile |
| Fireplace | 0 , |
| Parking | Garage; Underground |
| Parking Total/Covered | 2 / 2 |
| Parking Access | Rear |
| Exterior Finish | Brick,Concrete |
| Title to Land | Freehold Strata |
Rooms
| Floor | Type | Dimensions |
|---|---|---|
| Main | Living Room | 12'7 x 15'4 |
| Main | Dining Room | 10'6 x 12'8 |
| Main | Kitchen | 9'9 x 8'11 |
| Main | Master Bedroom | 9'10 x 13'6 |
| Main | Bedroom | 10'11 x 12'7 |
| Main | Other | 5'3 x 8'2 |
| Main | Foyer | 3'5 x 6'5 |
Bathrooms
| Floor | Ensuite | Pieces |
|---|---|---|
| Main | Y | 4 |
| Main | N | 4 |
















































































