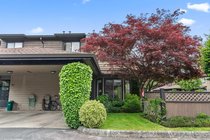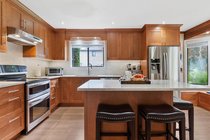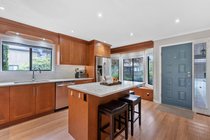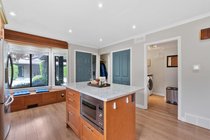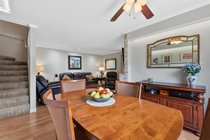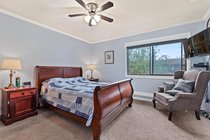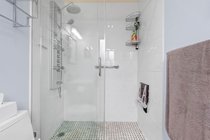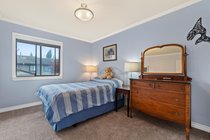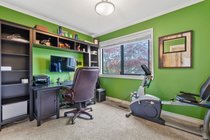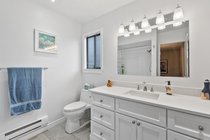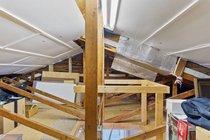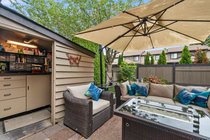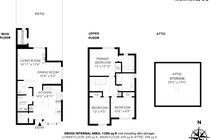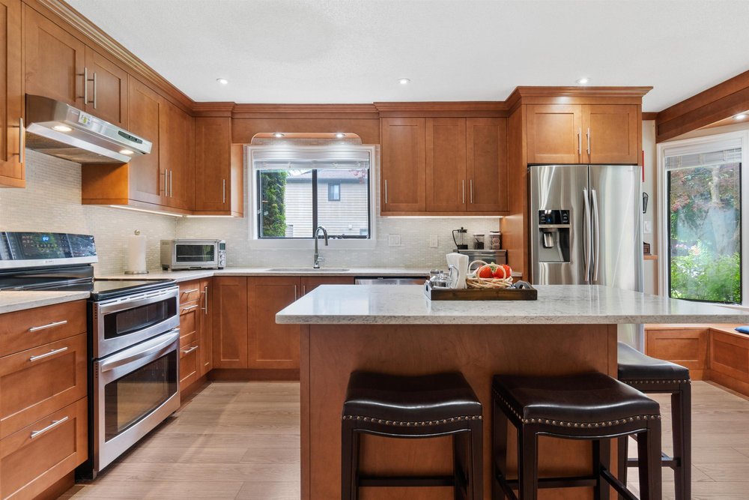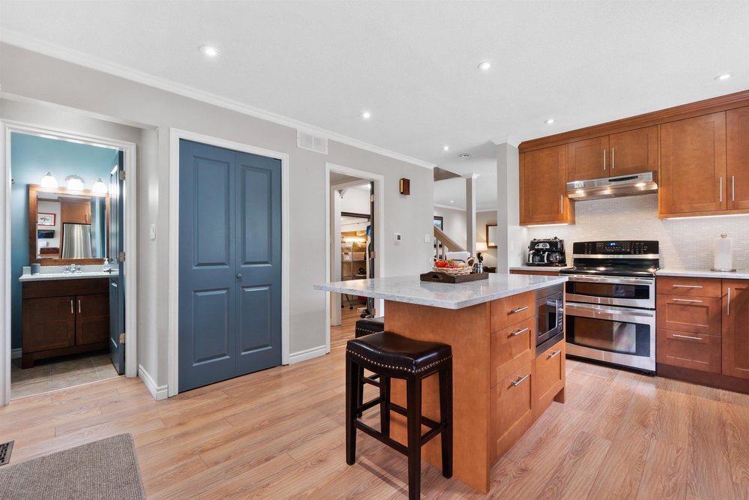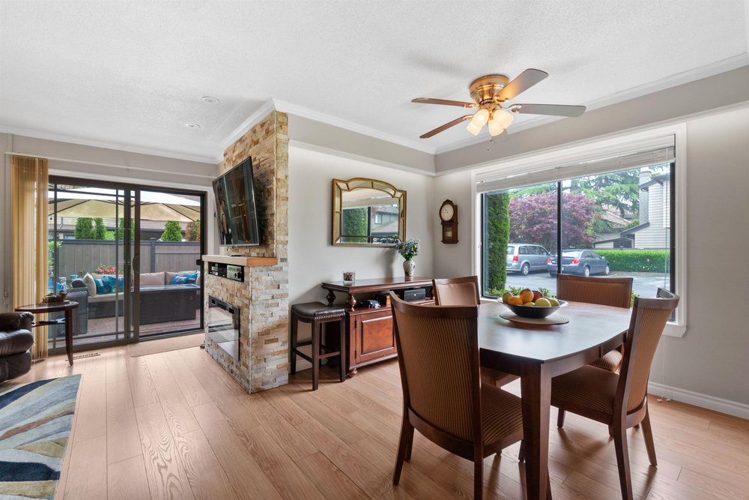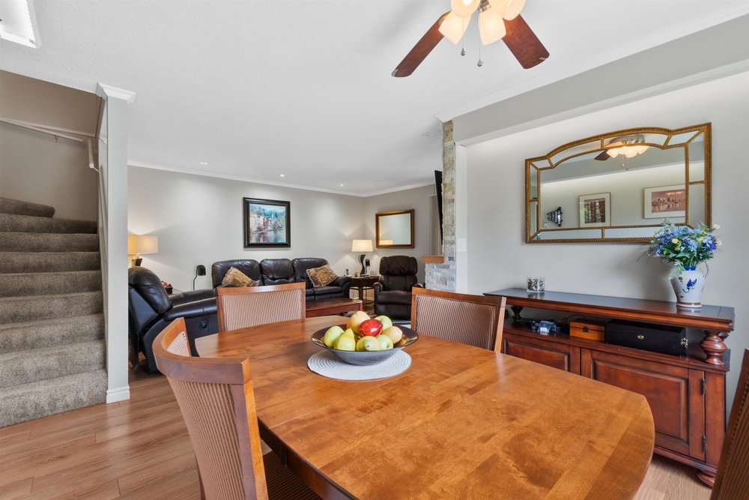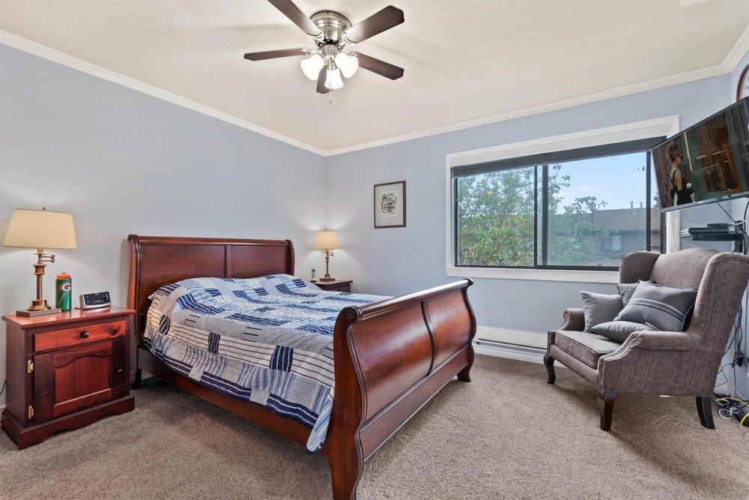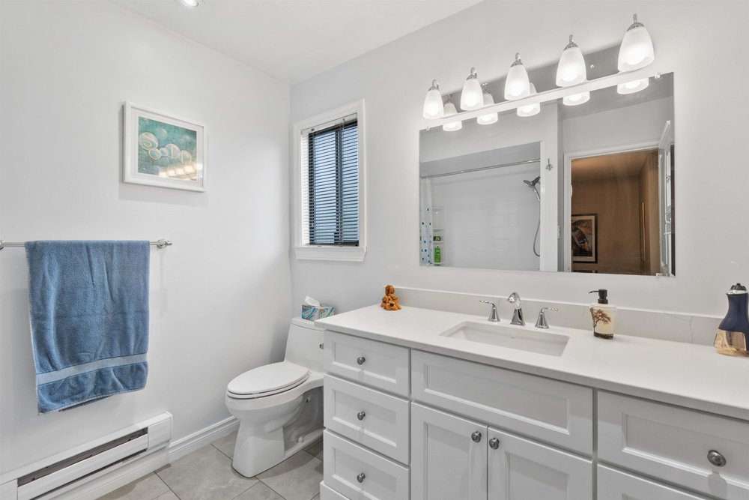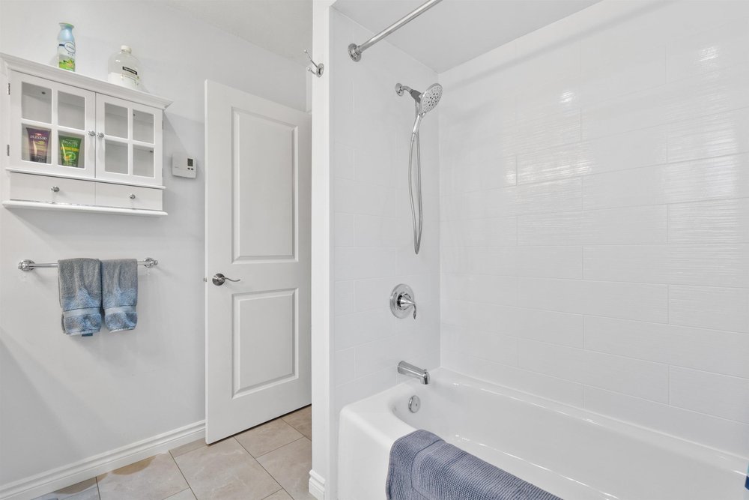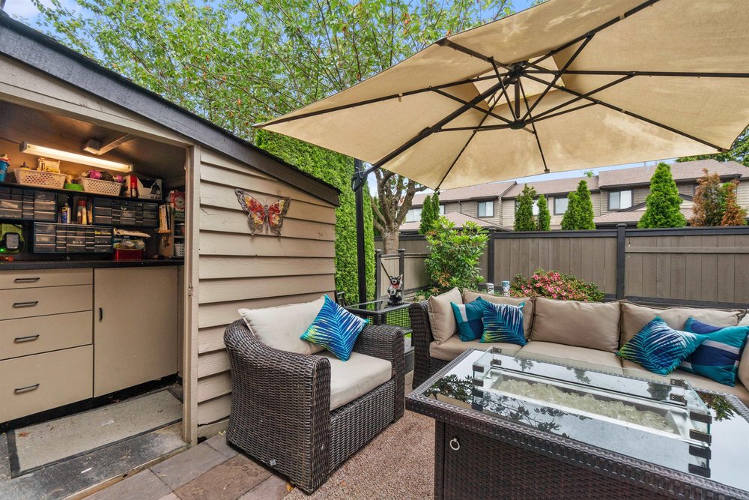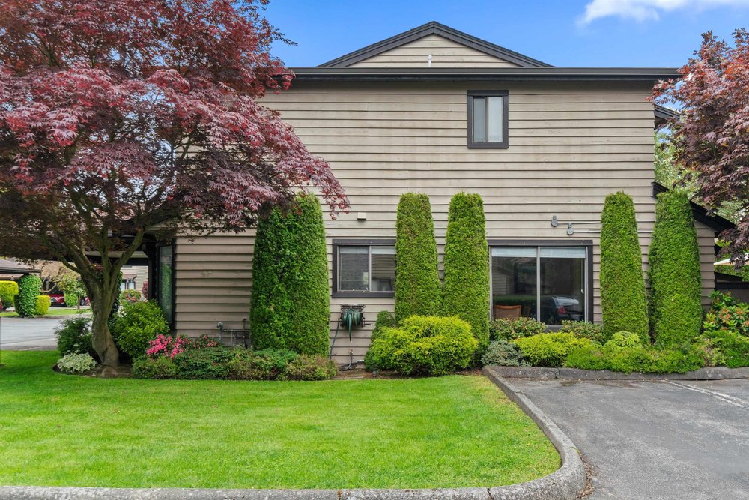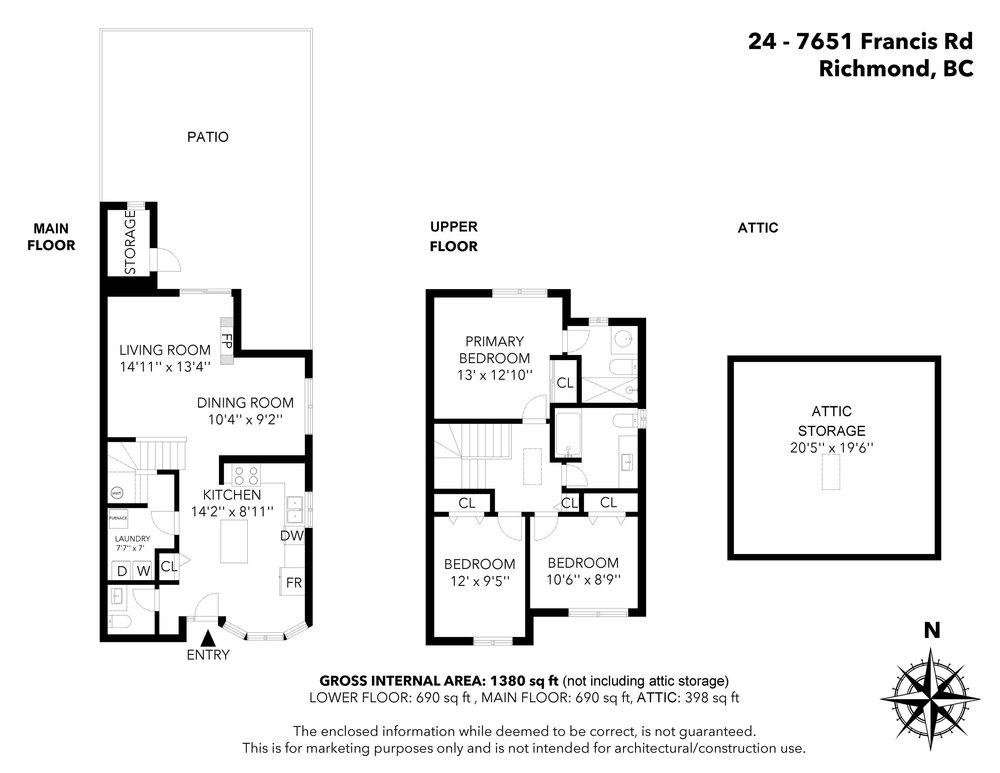Mortgage Calculator
24 7651 Francis Road, Richmond
This fully renovated and lovingly maintained unit is a move-in ready gem which really must be seen to be appreciated. It includes a custom kitchen, a master ensuite with walk in shower, a renovated main bathroom and a stone living room fireplace/TV wall unit. The furnace, hot water tank, washer/dryer and kitchen appliances have all been upgraded and will offer years of worry free service. This interior corner unit offers great privacy and features a back patio which extends the living space. Centrally located in South Richmond, this family friendly complex is close to transit, shops, schools - Ferris Elementary and Richmond High (IB program) and recreation. Families of any age will cherish the opportunity to enjoy this jewel. Call to book a private showing today -- it won’t last long!
Taxes (2021): $2,213.69
Amenities
Features
Site Influences
| MLS® # | R2702253 |
|---|---|
| Property Type | Residential Attached |
| Dwelling Type | Townhouse |
| Home Style | 2 Storey |
| Year Built | 1982 |
| Fin. Floor Area | 1380 sqft |
| Finished Levels | 2 |
| Bedrooms | 3 |
| Bathrooms | 3 |
| Taxes | $ 2214 / 2021 |
| Outdoor Area | Fenced Yard,Patio(s) |
| Water Supply | City/Municipal |
| Maint. Fees | $410 |
| Heating | Forced Air |
|---|---|
| Construction | Frame - Wood |
| Foundation | |
| Basement | Part |
| Roof | Asphalt |
| Floor Finish | Laminate, Carpet |
| Fireplace | 1 , Electric |
| Parking | Add. Parking Avail.,Carport; Single |
| Parking Total/Covered | 2 / 1 |
| Parking Access | Front |
| Exterior Finish | Wood |
| Title to Land | Freehold Strata |
Rooms
| Floor | Type | Dimensions |
|---|---|---|
| Main | Kitchen | 14'2 x 8'11 |
| Main | Dining Room | 10'4 x 9'2 |
| Main | Living Room | 14'11 x 13'4 |
| Main | Laundry | 7'7 x 7' |
| Main | Storage | 3' x 6' |
| Above | Master Bedroom | 13' x 12'10 |
| Above | Bedroom | 12' x 9'5 |
| Above | Bedroom | 10'6 x 8'9 |
| Above | Other | 20'5 x 19'6 |
Bathrooms
| Floor | Ensuite | Pieces |
|---|---|---|
| Main | N | 2 |
| Above | N | 4 |
| Above | Y | 3 |


