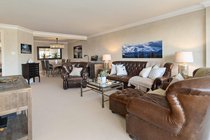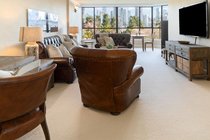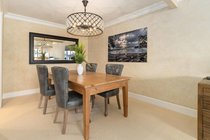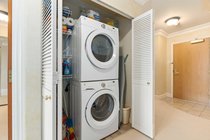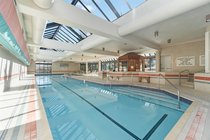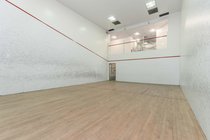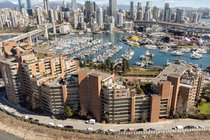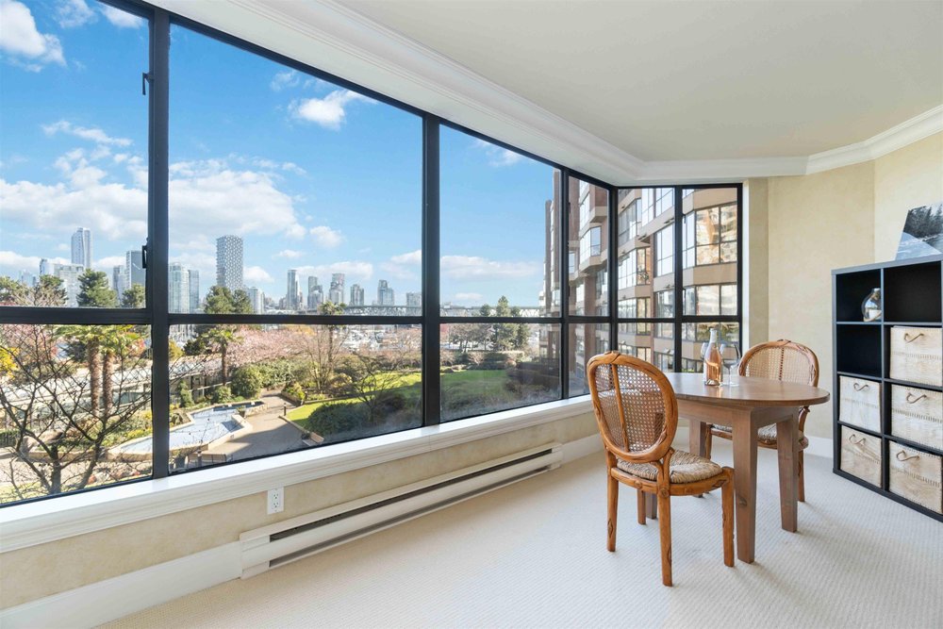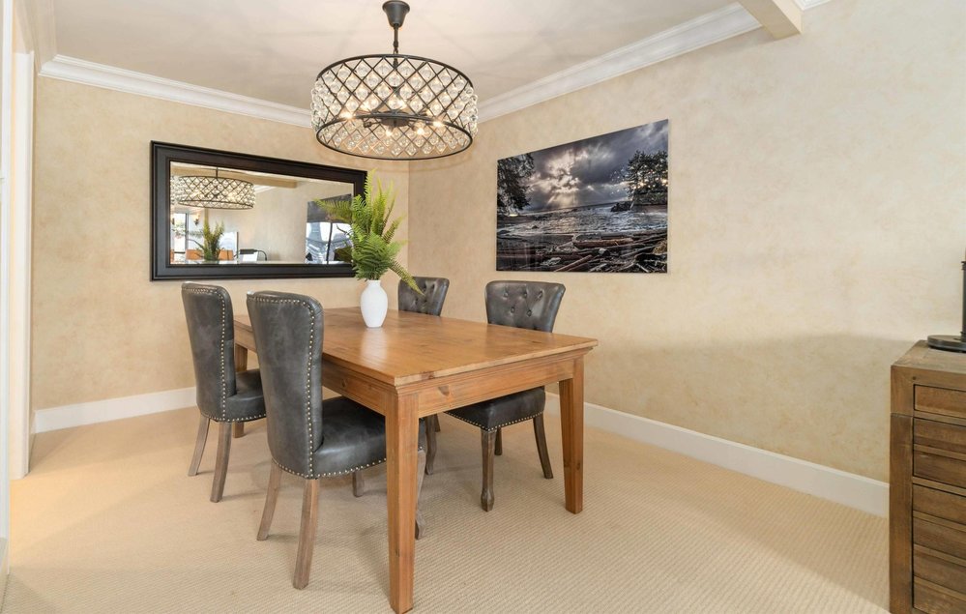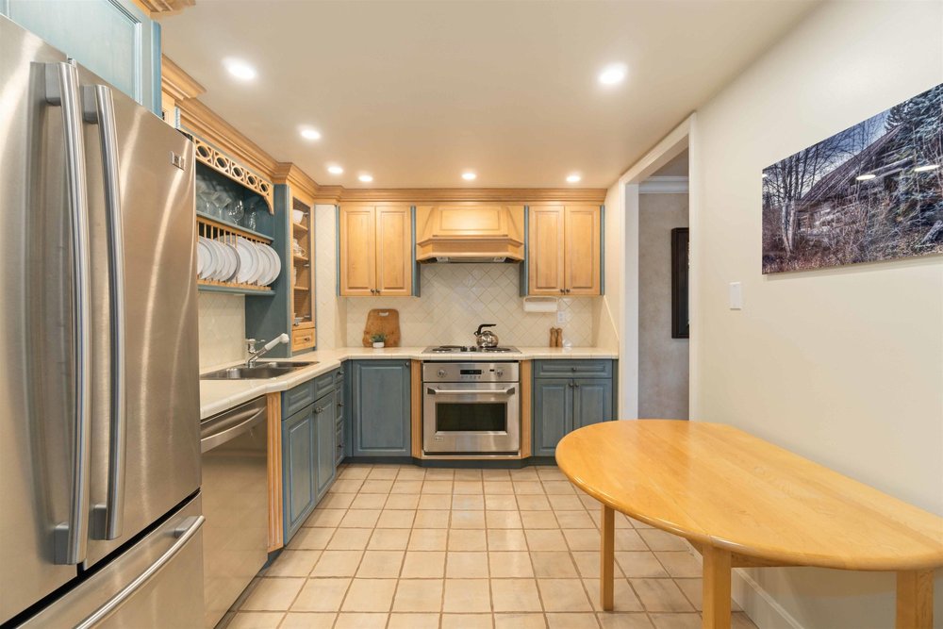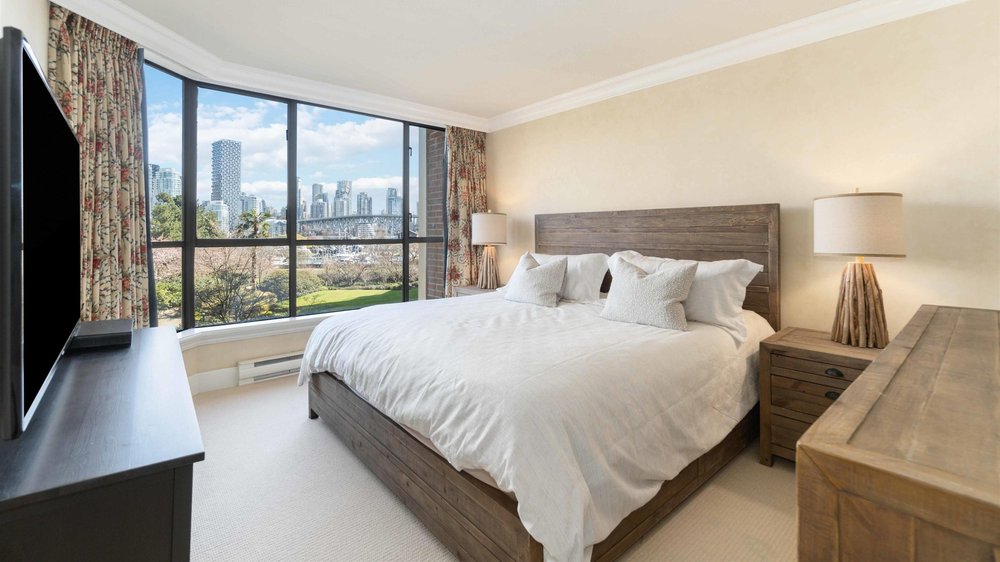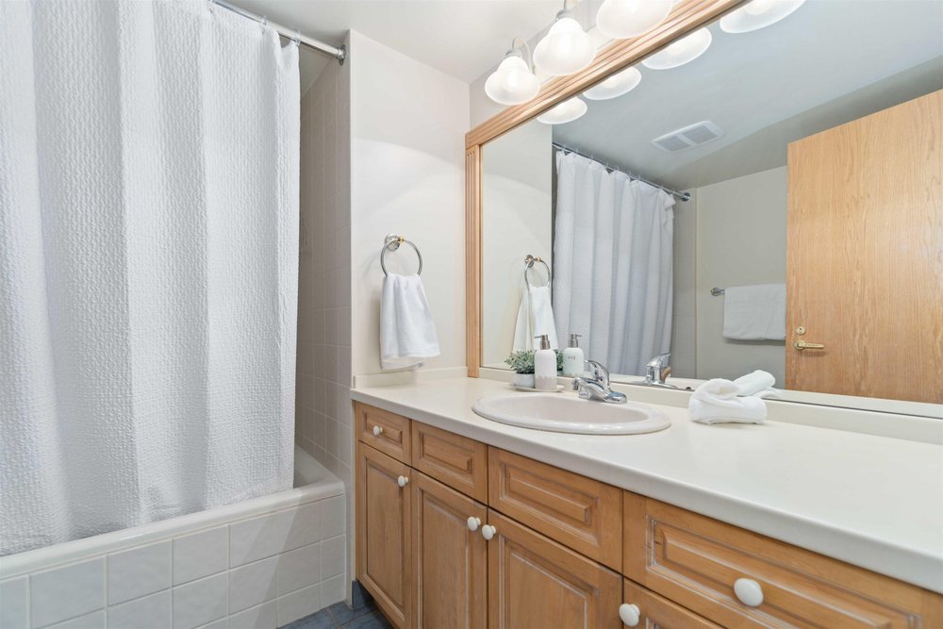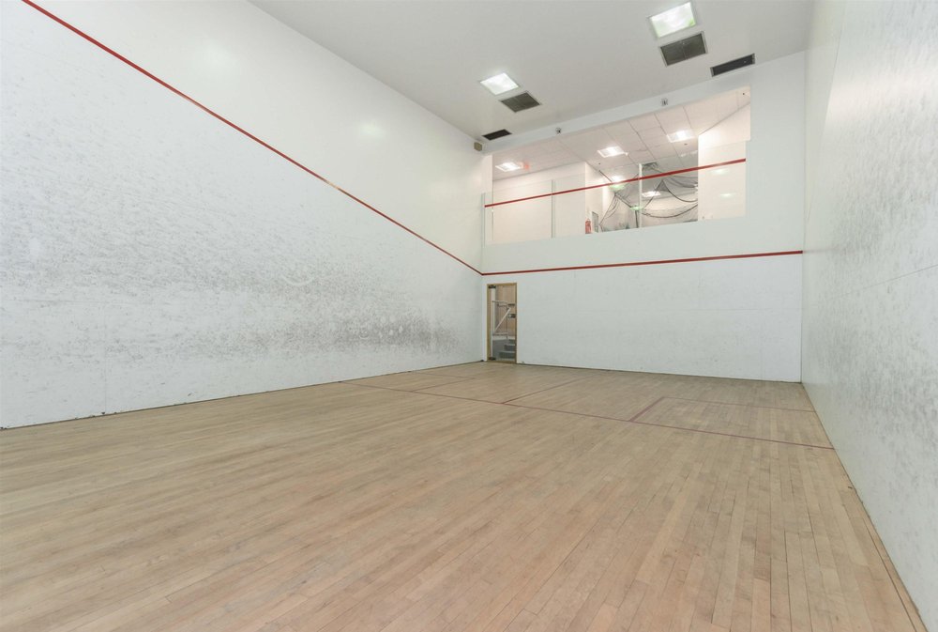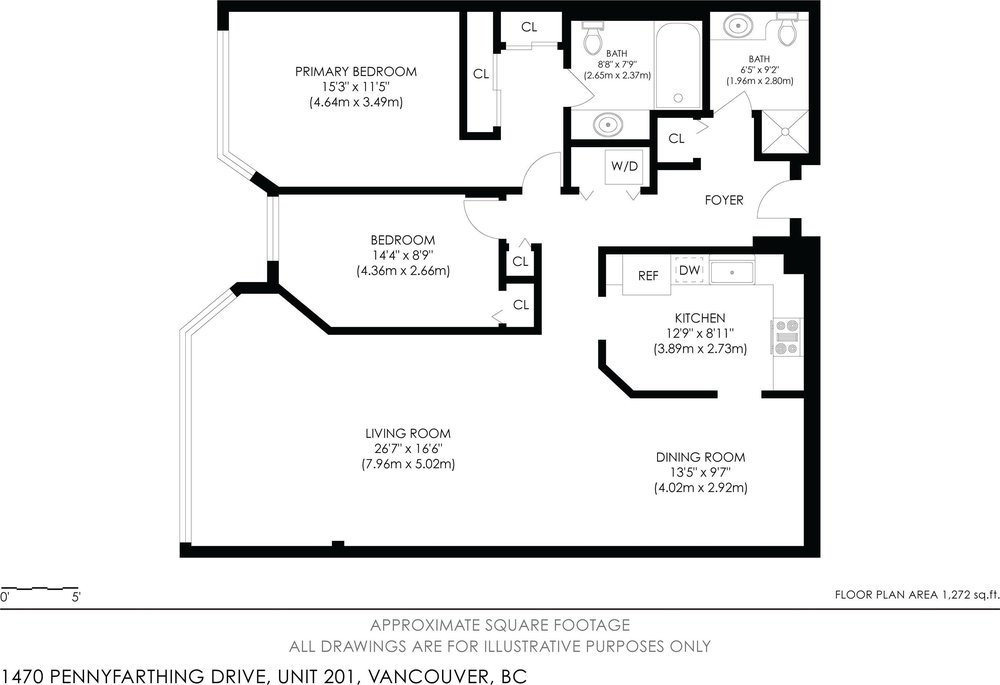Mortgage Calculator
For new mortgages, if the downpayment or equity is less then 20% of the purchase price, the amortization cannot exceed 25 years and the maximum purchase price must be less than $1,000,000.
Mortgage rates are estimates of current rates. No fees are included.
201 1470 Pennyfarthing Drive, Vancouver
MLS®: R2763030
1272
Sq.Ft.
2
Baths
2
Beds
1985
Built
Virtual Tour
Prime False Creek freehold - rare opportunity to own this 1,270 SF, two-bedroom, two-bathroom home with an expansive, panoramic view of marina, courtyard, and city. One-family owned since 1987 and kept in prime updated condition - move-in ready or a perfect canvas for a reno. Flexible open floor plan and close proximity to the amenities of Granville Island, the Seawall, and Kits, plus downtown is accessible by the Burrard and Granville Street Bridges. Every day feels like a vacation at Harbour Cove - amenities include pool, hot tub, sauna, exercise centre, and concierge. It gets even better with a secure parking spot, large storage locker, and rentals allowed.
Taxes (2022): $2,830.27
Amenities
Wheelchair Access
Bike Room
Exercise Centre
Sauna
Steam Room
Concierge
Caretaker
Trash
Maintenance Grounds
Hot Water
Management
Other
Recreation Facilities
Snow Removal
Shopping Nearby
No Outdoor Area
Elevator
Storage
In Unit
Indoor
Features
Washer
Dryer
Dishwasher
Refrigerator
Cooktop
Swirlpool
Hot Tub
Site Influences
Shopping Nearby
No Outdoor Area
Central Location
Marina Nearby
Private
Recreation Nearby
Show/Hide Technical Info
Show/Hide Technical Info
| MLS® # | R2763030 |
|---|---|
| Dwelling Type | Apartment Unit |
| Home Style | Multi Family,Residential Attached |
| Year Built | 1985 |
| Fin. Floor Area | 1272 sqft |
| Finished Levels | 1 |
| Bedrooms | 2 |
| Bathrooms | 2 |
| Taxes | $ 2830 / 2022 |
| Outdoor Area | No Outdoor Area |
| Water Supply | Public |
| Maint. Fees | $874 |
| Heating | Baseboard, Electric |
|---|---|
| Construction | Concrete,Brick (Exterior),Concrete (Exterior) |
| Foundation | Concrete Perimeter |
| Basement | None |
| Floor Finish | Tile, Carpet |
| Fireplace | 0 , |
| Parking | Underground,Front Access |
| Parking Total/Covered | 1 / 1 |
| Parking Access | Underground,Front Access |
| Exterior Finish | Concrete,Brick (Exterior),Concrete (Exterior) |
| Title to Land | Freehold Strata |
Rooms
| Floor | Type | Dimensions |
|---|---|---|
| Main | Kitchen | 12''9 x 8''11 |
| Main | Dining Room | 13''5 x 9''7 |
| Main | Living Room | 26''7 x 16''6 |
| Main | Primary Bedroom | 15''3 x 11''5 |
| Main | Bedroom | 14''4 x 8''9 |
Bathrooms
| Floor | Ensuite | Pieces |
|---|---|---|
| Main | Y | 4 |
| Main | N | 3 |








