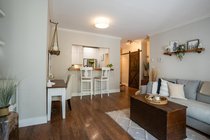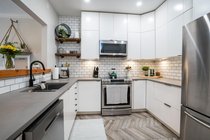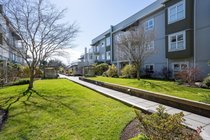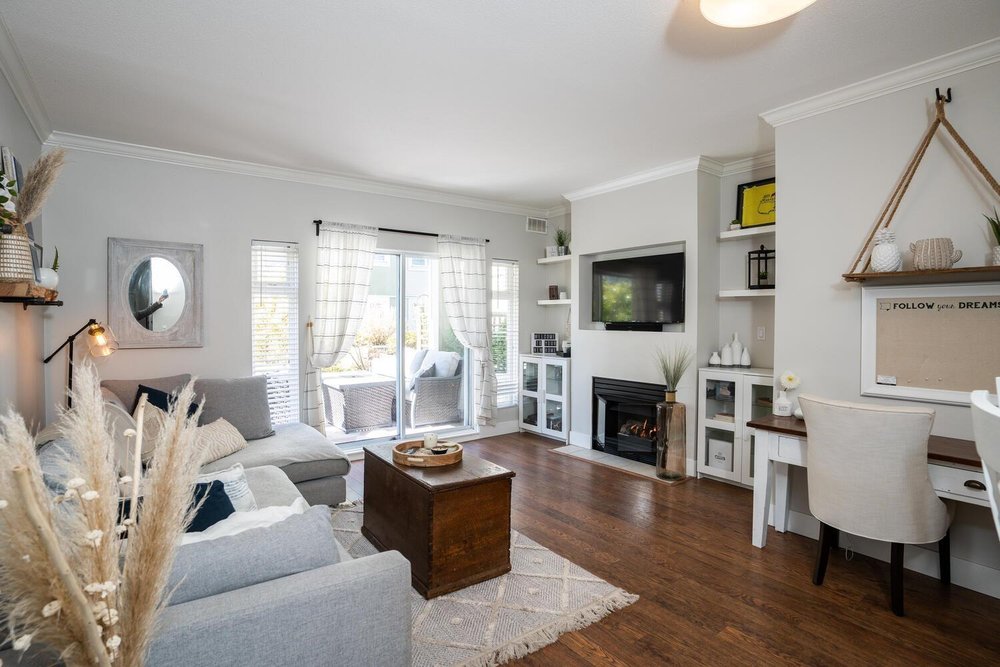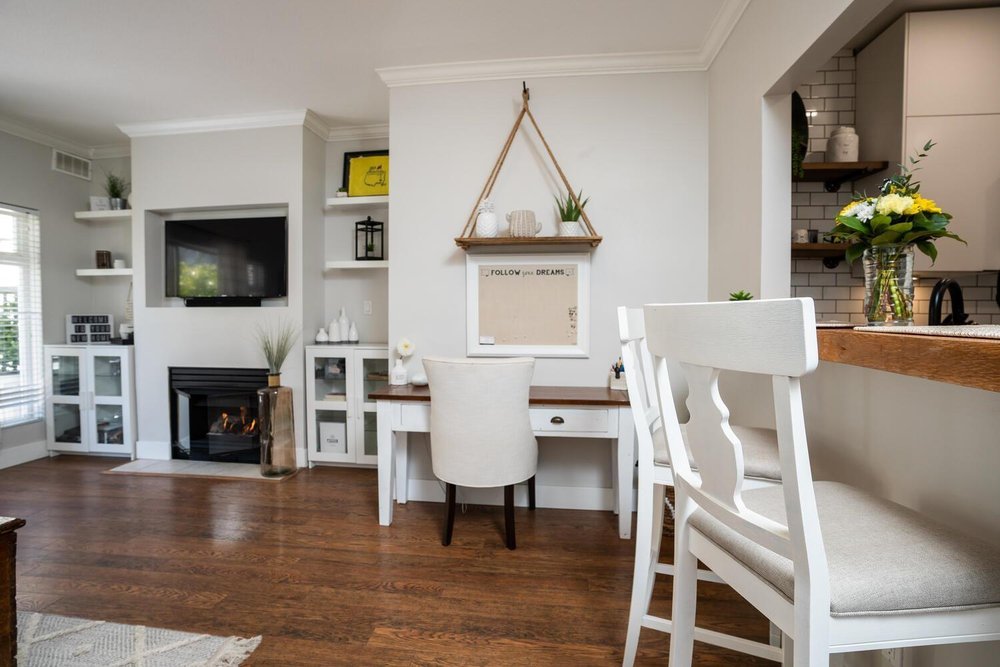Mortgage Calculator
For new mortgages, if the downpayment or equity is less then 20% of the purchase price, the amortization cannot exceed 25 years and the maximum purchase price must be less than $1,000,000.
Mortgage rates are estimates of current rates. No fees are included.
107 4738 53 Street, Delta
MLS®: R2763559
821
Sq.Ft.
1
Baths
1
Beds
1991
Built
Virtual Tour
Fully updated 1 Bedroom and 1 Bathroom ground floor court yard unit with a sunny west exposed patio! Located in one of Ladner's best buildings this spacious well thought out unit is perfect for a downsizer or first time home buyer. Some of its wonderful features include: SS appliances, quartz countertops, herringbone tile, pot lights, laminate floors, crown moulding throughout and newer washer and dryer! Steps from town but situated in the back corner of Sunningdale this home gives you the best of both worlds. The unit includes 1 parking stall and 1 parking locker.
Taxes (2022): $1,439.90
Amenities
Trash
Maintenance Grounds
Gas
Management
Shopping Nearby
Elevator
Storage
In Unit
Features
Washer
Dryer
Dishwasher
Refrigerator
Cooktop
Window Coverings
Site Influences
Shopping Nearby
Recreation Nearby
Show/Hide Technical Info
Show/Hide Technical Info
| MLS® # | R2763559 |
|---|---|
| Dwelling Type | Apartment Unit |
| Home Style | Multi Family,Residential Attached |
| Year Built | 1991 |
| Fin. Floor Area | 821 sqft |
| Finished Levels | 0 |
| Bedrooms | 1 |
| Bathrooms | 1 |
| Taxes | $ 1440 / 2022 |
| Outdoor Area | Patio |
| Water Supply | Public |
| Maint. Fees | $326 |
| Heating | Baseboard |
|---|---|
| Construction | Frame Wood,Stucco,Vinyl Siding,Wood Siding |
| Foundation | Concrete Perimeter |
| Basement | None |
| Roof | Torch-On |
| Floor Finish | Laminate, Tile |
| Fireplace | 1 , Gas |
| Parking | Garage Under Building |
| Parking Total/Covered | 1 / 1 |
| Parking Access | Garage Under Building |
| Exterior Finish | Frame Wood,Stucco,Vinyl Siding,Wood Siding |
| Title to Land | Freehold Strata |
Rooms
| Floor | Type | Dimensions |
|---|---|---|
| Main | Living Room | 16''0 x 11''8 |
| Main | Dining Room | 10''4 x 5''3 |
| Main | Kitchen | 9''11 x 9''11 |
| Main | Primary Bedroom | 13''0 x 19''1 |
Bathrooms
| Floor | Ensuite | Pieces |
|---|---|---|
| Main | Y | 3 |






