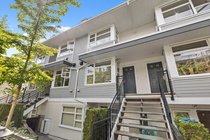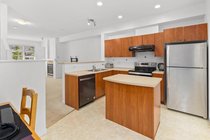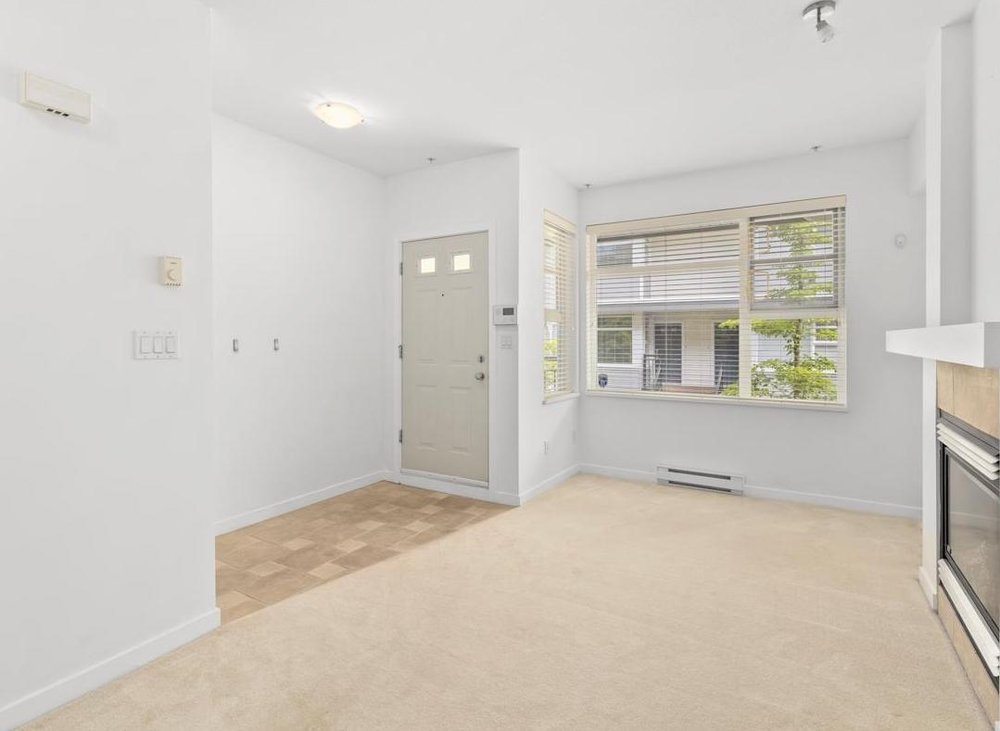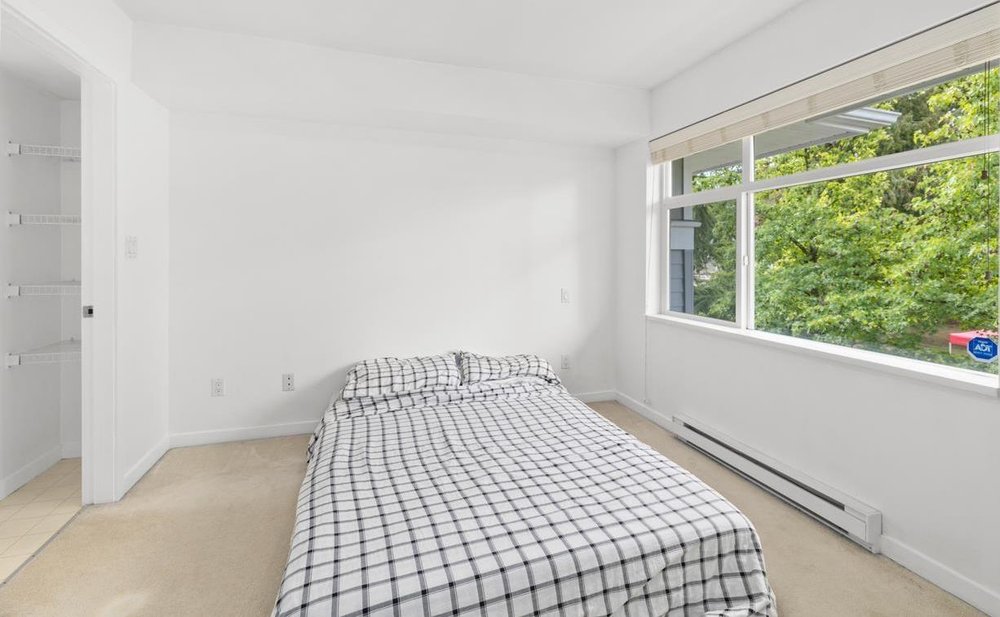Mortgage Calculator
For new mortgages, if the downpayment or equity is less then 20% of the purchase price, the amortization cannot exceed 25 years and the maximum purchase price must be less than $1,000,000.
Mortgage rates are estimates of current rates. No fees are included.
44 6528 Denbigh Avenue, Burnaby
MLS®: R2799247
1042
Sq.Ft.
2
Baths
2
Beds
2004
Built
2 bed + 2 bath 2 level townhouse in a Super location! Close to shopping centres, Metrowtown, T & T supermarket, skytrain, Deer Lake park & good schools. Open concept main floor, 8"11 ceiling height and gas fireplace. Two great outdoor spaces. Sunny South facing balcony off the kitchen with newer stainless steel appliances. 268 sqft roof top deck with incredible views of North Shore mountains and city. Family Friendly, Pet friendly- up to 3 dogs or cats! Beautifully maintained complex, just finishing up exterior painting, and built by Intracorp.
Taxes (2022): $2,059.56
Amenities
Caretaker
Trash
Maintenance Grounds
Gas
Hot Water
Management
Sewer
Water
Shopping Nearby
Garden
Playground
Balcony
Site Influences
Shopping Nearby
Garden
Playground
Balcony
Central Location
Recreation Nearby
Show/Hide Technical Info
Show/Hide Technical Info
| MLS® # | R2799247 |
|---|---|
| Dwelling Type | Townhouse |
| Home Style | Residential Attached |
| Year Built | 2004 |
| Fin. Floor Area | 1042 sqft |
| Finished Levels | 2 |
| Bedrooms | 2 |
| Bathrooms | 2 |
| Taxes | $ 2060 / 2022 |
| Outdoor Area | Rooftop Deck, Garden,Playground,Balcony |
| Water Supply | Public |
| Maint. Fees | $361 |
| Heating | Electric |
|---|---|
| Construction | Frame Wood,Fibre Cement (Exterior),Vinyl Siding,Wood Siding |
| Foundation | Slab |
| Basement | None |
| Roof | Asphalt,Torch-On |
| Fireplace | 1 , Gas |
| Parking | Underground |
| Parking Total/Covered | 1 / 1 |
| Parking Access | Underground |
| Exterior Finish | Frame Wood,Fibre Cement (Exterior),Vinyl Siding,Wood Siding |
| Title to Land | Freehold Strata |
Rooms
| Floor | Type | Dimensions |
|---|---|---|
| Main | Foyer | 6''11 x 4''6 |
| Main | Living Room | 13''4 x 9''8 |
| Main | Dining Room | 10''9 x 7''11 |
| Main | Kitchen | 14''2 x 11''1 |
| Above | Bedroom | 12''1 x 9''8 |
| Above | Bedroom | 9''8 x 9''3 |
Bathrooms
| Floor | Ensuite | Pieces |
|---|---|---|
| Above | Y | 3 |
| Above | N | 4 |




















































